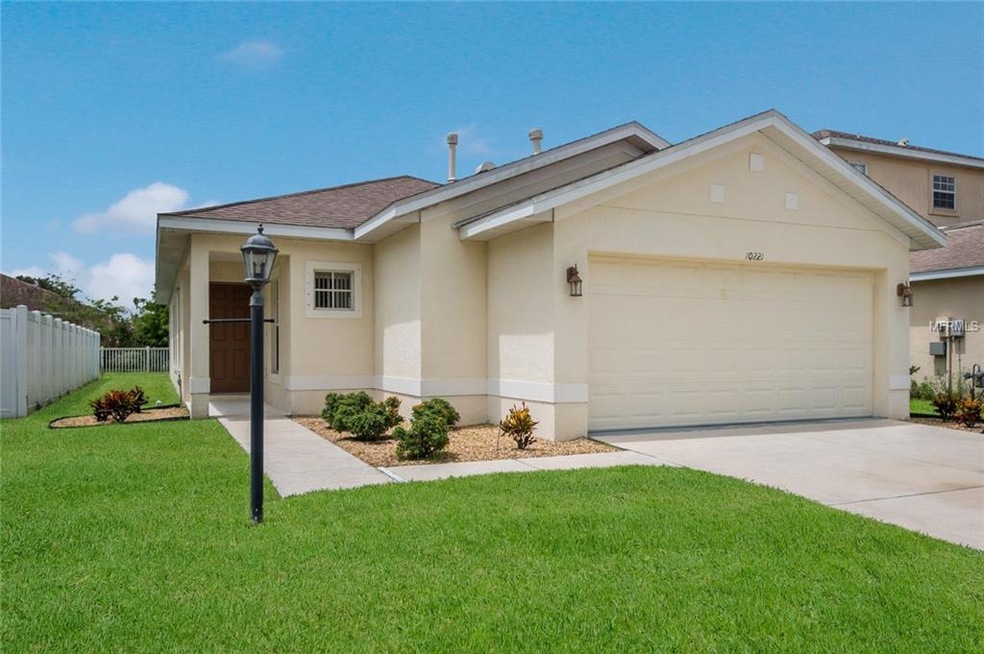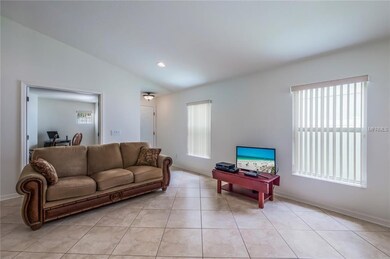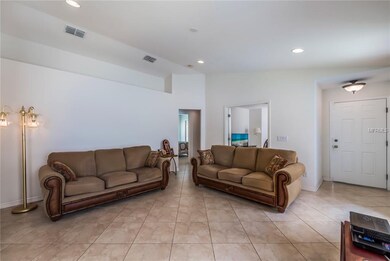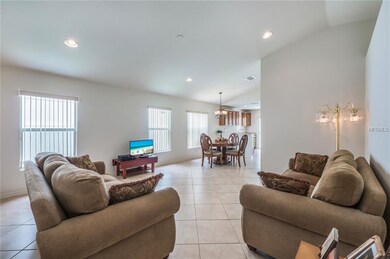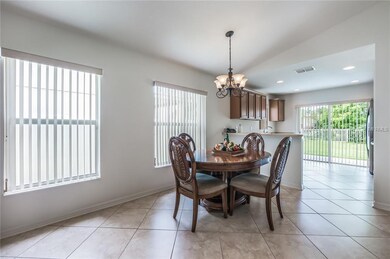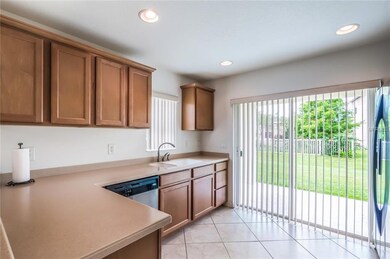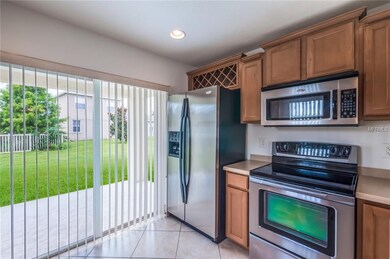
10221 36th Ct E Parrish, FL 34219
Highlights
- Open Floorplan
- Attic
- Hurricane or Storm Shutters
- Main Floor Primary Bedroom
- Den
- 2 Car Attached Garage
About This Home
As of October 2022Living is easy in this charming, generously spacious residence located on a quiet cul-de-sac. With 3 bedrooms + a den, 2 baths, and stylish finishes, you'll enjoy this perfect setting for relaxing and entertaining. The open concept floor plan has beautiful 18" diagonal tile flowing throughout the main living areas. The kitchen offers corian countertops, stainless steel appliances and a large pantry. Low taxes, minimal HOA fees and no CDD fees maximize every dollar in your housing budget with this home!!
Last Agent to Sell the Property
LESLIE WELLS REALTY, INC. License #3370909 Listed on: 07/21/2018
Home Details
Home Type
- Single Family
Est. Annual Taxes
- $818
Year Built
- Built in 2008
Lot Details
- 4,950 Sq Ft Lot
- Irrigation
- Property is zoned PDR
HOA Fees
- $53 Monthly HOA Fees
Parking
- 2 Car Attached Garage
- Driveway
Home Design
- Slab Foundation
- Shingle Roof
- Block Exterior
- Stucco
Interior Spaces
- 1,411 Sq Ft Home
- Open Floorplan
- Blinds
- Sliding Doors
- Combination Dining and Living Room
- Den
- Inside Utility
- Attic
Kitchen
- Microwave
- Dishwasher
- Disposal
Flooring
- Carpet
- Ceramic Tile
Bedrooms and Bathrooms
- 3 Bedrooms
- Primary Bedroom on Main
- 2 Full Bathrooms
Laundry
- Laundry in unit
- Dryer
- Washer
Home Security
- Hurricane or Storm Shutters
- Fire and Smoke Detector
Outdoor Features
- Exterior Lighting
Schools
- Blackburn Elementary School
- Buffalo Creek Middle School
- Palmetto High School
Utilities
- Central Heating and Cooling System
- Gas Water Heater
- Cable TV Available
Listing and Financial Details
- Down Payment Assistance Available
- Homestead Exemption
- Visit Down Payment Resource Website
- Tax Lot 40
- Assessor Parcel Number 727113009
Community Details
Overview
- Built by Morrison Homes
- Aberdeen Community
- Aberdeen Subdivision
- The community has rules related to deed restrictions
Recreation
- Community Playground
Ownership History
Purchase Details
Home Financials for this Owner
Home Financials are based on the most recent Mortgage that was taken out on this home.Purchase Details
Home Financials for this Owner
Home Financials are based on the most recent Mortgage that was taken out on this home.Purchase Details
Similar Homes in Parrish, FL
Home Values in the Area
Average Home Value in this Area
Purchase History
| Date | Type | Sale Price | Title Company |
|---|---|---|---|
| Warranty Deed | $217,000 | Git Florida Title Services | |
| Special Warranty Deed | $157,000 | Attorney | |
| Warranty Deed | -- | First American Title Ins Co |
Mortgage History
| Date | Status | Loan Amount | Loan Type |
|---|---|---|---|
| Open | $117,000,000 | New Conventional | |
| Closed | $27,307 | FHA | |
| Closed | $213,069 | FHA | |
| Previous Owner | $80,000 | Purchase Money Mortgage |
Property History
| Date | Event | Price | Change | Sq Ft Price |
|---|---|---|---|---|
| 10/11/2022 10/11/22 | Sold | $375,000 | -3.8% | $266 / Sq Ft |
| 09/13/2022 09/13/22 | Pending | -- | -- | -- |
| 08/26/2022 08/26/22 | For Sale | $389,900 | +79.7% | $276 / Sq Ft |
| 08/30/2018 08/30/18 | Sold | $217,000 | +0.9% | $154 / Sq Ft |
| 07/23/2018 07/23/18 | Pending | -- | -- | -- |
| 07/20/2018 07/20/18 | For Sale | $215,000 | -- | $152 / Sq Ft |
Tax History Compared to Growth
Tax History
| Year | Tax Paid | Tax Assessment Tax Assessment Total Assessment is a certain percentage of the fair market value that is determined by local assessors to be the total taxable value of land and additions on the property. | Land | Improvement |
|---|---|---|---|---|
| 2025 | $4,387 | $275,850 | $53,550 | $222,300 |
| 2024 | $4,387 | $278,348 | $53,550 | $224,798 |
| 2023 | $4,387 | $303,325 | $53,550 | $249,775 |
| 2022 | $1,978 | $165,692 | $0 | $0 |
| 2021 | $1,888 | $160,866 | $0 | $0 |
| 2020 | $1,940 | $158,645 | $40,000 | $118,645 |
| 2019 | $2,005 | $162,094 | $40,000 | $122,094 |
| 2018 | $895 | $86,034 | $0 | $0 |
| 2017 | $818 | $84,264 | $0 | $0 |
| 2016 | $806 | $82,531 | $0 | $0 |
| 2015 | $802 | $81,957 | $0 | $0 |
| 2014 | $802 | $81,307 | $0 | $0 |
| 2013 | $792 | $80,105 | $13,150 | $66,955 |
Agents Affiliated with this Home
-
Wilfredo Vilchez
W
Seller's Agent in 2022
Wilfredo Vilchez
FIDATA REAL ESTATE LLC
(941) 705-2818
3 in this area
306 Total Sales
-
Kevin Burbank

Buyer's Agent in 2022
Kevin Burbank
FATHOM REALTY FL LLC
3 in this area
42 Total Sales
-
Carly Kimball

Seller's Agent in 2018
Carly Kimball
LESLIE WELLS REALTY, INC.
(941) 812-5437
23 in this area
89 Total Sales
-
Ariel Sarmiento

Seller Co-Listing Agent in 2018
Ariel Sarmiento
COLDWELL BANKER REALTY
(941) 812-7581
15 in this area
57 Total Sales
Map
Source: Stellar MLS
MLS Number: A4408354
APN: 7271-1300-9
- 10109 36th Ct E
- 3520 Woodmont Dr
- 3527 101st Ave E
- 3439 101st Ave E
- 3326 Woodmont Dr
- 9924 Cape Haze Cir
- 10645 Crescent Creek Crossing
- 3511 Schooner Dr
- 9905 Suncrest St
- 3705 Veranda Blvd
- 10653 Crescent Creek Crossing
- 10657 Crescent Creek Crossing
- 10423 Morning Marsh Ln
- 3603 Woodmont Dr
- 9720 Avalon Dr
- 3517 Veranda Blvd
- 9714 Asbury Dr
- 12413 Radiant Crystal Rose Place
- 11845 Blue Diamond Trail
- 11820 Blue Diamond Trail
