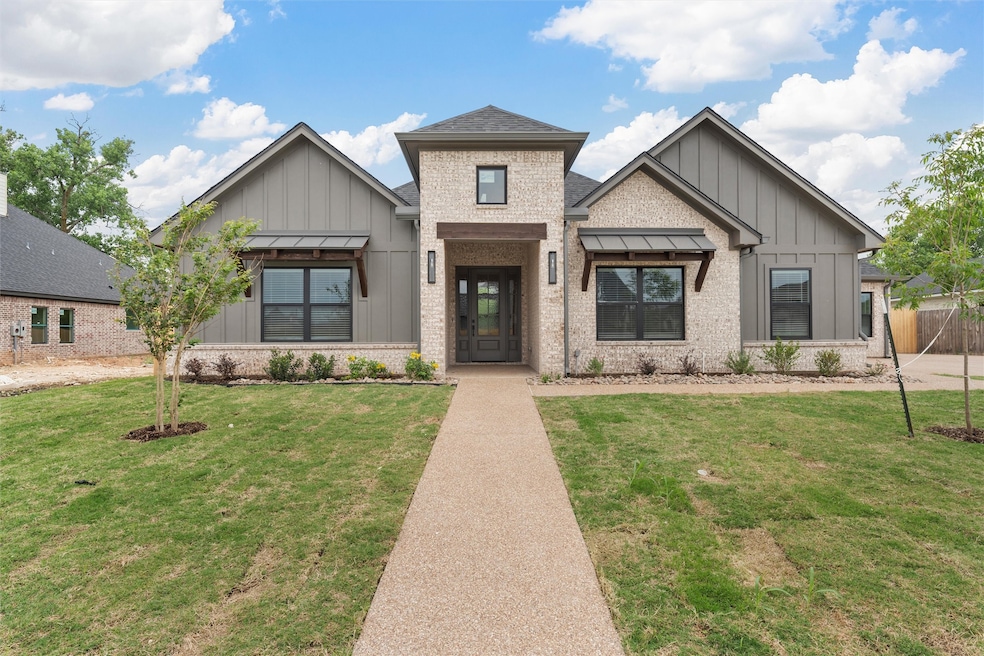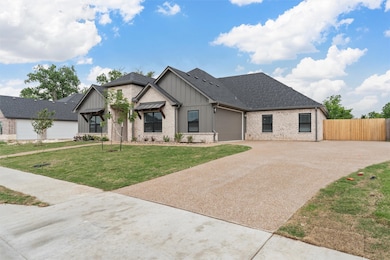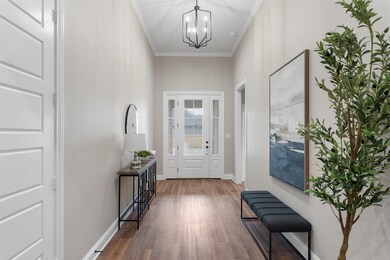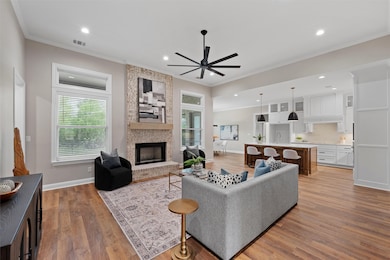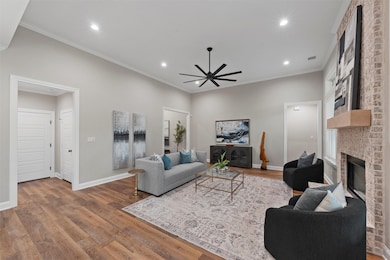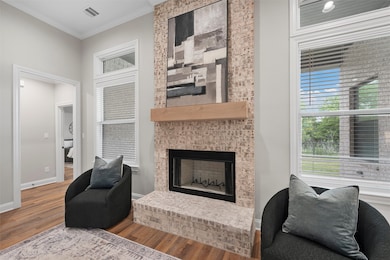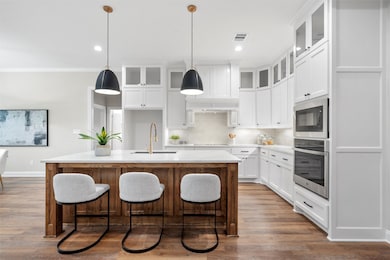
10221 Creekside Ln Waco, TX 76712
West Waco NeighborhoodEstimated payment $3,553/month
Highlights
- Open Floorplan
- Vaulted Ceiling
- 2 Car Attached Garage
- Midway Middle School Rated A
- Covered Patio or Porch
- Built-In Features
About This Home
This stunning new construction home by RDH offers 5 bedrooms and 3 full baths on a rare lot with no back neighbors, backing up to a peaceful creek for ultimate privacy and serenity. Step inside to an open floor plan featuring luxury vinyl plank flooring throughout—no carpet anywhere. The functional layout includes an isolated master suite with a spa-like bath featuring a soaking tub, tiled shower, dual vanities with quartz countertops, and a walk-in closet complete with a built-in dresser. Two additional bedrooms and a full bath are located on one side of the home, while the other two bedrooms and a third full bath sit on the opposite side—ideal for guests or a home office setup. The chef’s kitchen boasts custom cabinetry, stainless steel appliances, a large island, walk-in pantry, and quartz countertops. Thoughtfully designed for energy efficiency, the home includes foam insulation and a high-efficiency HVAC system. Additional upgrades include window blinds, gutters, a sprinkler system, and a fully fenced backyard. Located in the highly sought-after Creekside neighborhood in Midway ISD, this home combines comfort, style, and convenience.
Home Details
Home Type
- Single Family
Est. Annual Taxes
- $1,776
Year Built
- Built in 2025
Lot Details
- 0.33 Acre Lot
- Wood Fence
Parking
- 2 Car Attached Garage
- Side Facing Garage
- Garage Door Opener
Home Design
- Composition Roof
Interior Spaces
- 2,775 Sq Ft Home
- 1-Story Property
- Open Floorplan
- Built-In Features
- Vaulted Ceiling
- Window Treatments
- Living Room with Fireplace
- Fire and Smoke Detector
Kitchen
- Electric Oven
- Electric Cooktop
- Microwave
- Dishwasher
- Kitchen Island
- Disposal
Bedrooms and Bathrooms
- 5 Bedrooms
- Walk-In Closet
- 3 Full Bathrooms
- Double Vanity
Outdoor Features
- Covered Patio or Porch
- Rain Gutters
Schools
- Park Hill Elementary School
- Midway High School
Utilities
- Central Heating and Cooling System
- High Speed Internet
Community Details
- Creekside Subdivision
Listing and Financial Details
- Legal Lot and Block 30 / 6
- Assessor Parcel Number 409138
Map
Home Values in the Area
Average Home Value in this Area
Tax History
| Year | Tax Paid | Tax Assessment Tax Assessment Total Assessment is a certain percentage of the fair market value that is determined by local assessors to be the total taxable value of land and additions on the property. | Land | Improvement |
|---|---|---|---|---|
| 2024 | $1,776 | $82,830 | $82,830 | $0 |
| 2023 | $1,783 | $82,830 | $82,830 | $0 |
| 2022 | $1,095 | $45,610 | $45,610 | $0 |
Property History
| Date | Event | Price | Change | Sq Ft Price |
|---|---|---|---|---|
| 08/07/2025 08/07/25 | Price Changed | $629,900 | -1.6% | $227 / Sq Ft |
| 07/02/2025 07/02/25 | Price Changed | $639,900 | -0.8% | $231 / Sq Ft |
| 06/14/2025 06/14/25 | Price Changed | $644,900 | -0.8% | $232 / Sq Ft |
| 05/02/2025 05/02/25 | For Sale | $649,900 | -- | $234 / Sq Ft |
Purchase History
| Date | Type | Sale Price | Title Company |
|---|---|---|---|
| Deed | -- | None Listed On Document |
Mortgage History
| Date | Status | Loan Amount | Loan Type |
|---|---|---|---|
| Open | $504,000 | New Conventional | |
| Closed | $147,750 | New Conventional |
Similar Homes in the area
Source: North Texas Real Estate Information Systems (NTREIS)
MLS Number: 20923209
APN: 36-310406-000630-0
- 10201 Castleberry Ln
- 10117 Castleberry Ln
- 10109 Castleberry Ln
- 10108 Feather Trace Ln
- 10281 Creekside Ln
- 10109 Braided Briar Ln
- 9912 Durango Trail
- 3228 Skinner Dr
- 3108 Skinner Dr
- 3129 Skinner Dr
- 3216 Jackal Dr
- 3008 Skinner Dr
- 11101 Undae Ct
- 11105 Undae Ct
- 11109 Undae Ct
- 2913 Taddy Rd
- 2701 Cyprian Rd
- 2809 Taddy Rd
- 2717 Cyprian Rd
- 12404 Mosher Rd
- 11125 Solar St
- 2509 Tigua Ct
- 2708 Risinger Rd
- 3221 Brosnan Rd
- 105 Lindenwood Ln N
- 2100 Palafox Dr
- 312 Cedarwood Ln
- 201 Ritchie Rd
- 1924 Ramada Dr
- 301 W Panther Way Unit 1102
- 1904 Ramada Dr
- 9114 Royal Ln
- 1700 Breezy Dr
- 509 N Hewitt Dr
- 620 N Hewitt Dr
- 814 Majestic Dr
- 9821 Chapel Rd
- 600 E Panther Way
- 9000 Chapel Rd
- 525 E Spring Valley Rd Unit 1103
