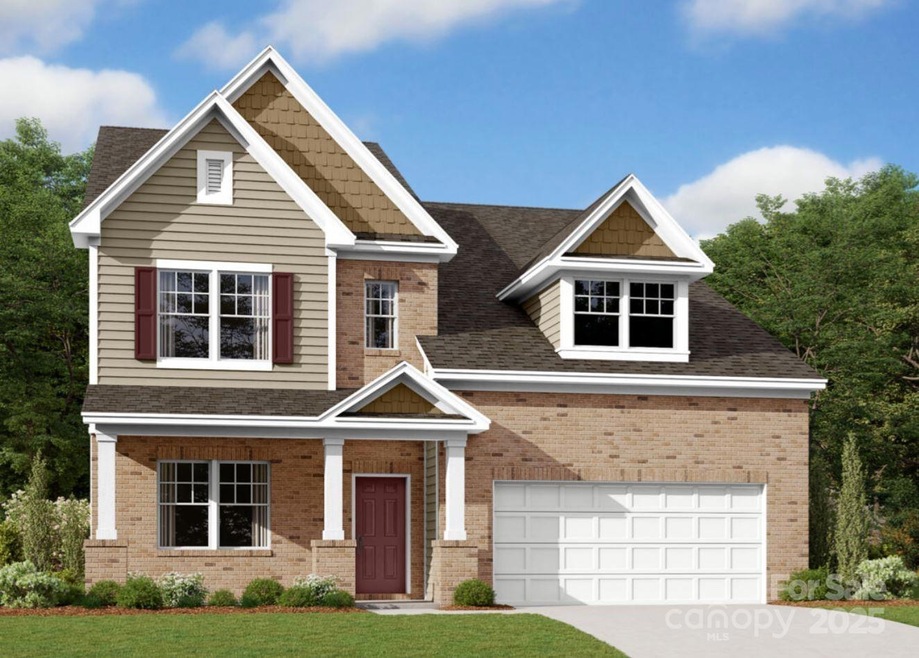10221 Whitaker Pointe Dr Huntersville, NC 28078
Estimated payment $4,588/month
Highlights
- Under Construction
- Transitional Architecture
- Covered Patio or Porch
- Open Floorplan
- Mud Room
- Breakfast Area or Nook
About This Home
Welcome to the Blair! Walking in from the front covered porch you are greeted with a warm and inviting foyer. Just off the foyer is a private study with glass paned French doors. The home opens up into the kitchen, breakfast area and family room. The kitchen is equipped with stainless steel appliances, gas cooktop with an overhead exhaust hood, quartz countertops and an island with a sink. The family room is open and inviting to help keep conversations flowing and has a gas fireplace for those colder nights. You'll notice throughout the main level common areas is easily maintainable EVP flooring and 5" crown molding. Through the French doors is a covered porch, perfect for entertaining or enjoying a morning coffee. Finishing this level is a guest suite featuring its own private bathroom to allow guests privacy and comfort. Upstairs is a spacious loft to provide an extra living area. There are three addtional bedrooms and two additional shared bathrooms that maximizes space and comfort. The owners suite is finished with a tray ceiling, LED lights and 5" crown molding to make you feel like royalty. The ensuite has a tiled decked garden tub, seperate tiled shower, dual vanity and private toilet area to give everyone space to get ready. The expansive walk-in closet is conveniently connected to the laundry room to help ease the hassle of laundry days. Welcome to your new home!
Listing Agent
M/I Homes Brokerage Email: jlallen@mihomes.com License #278584 Listed on: 11/04/2025
Home Details
Home Type
- Single Family
Year Built
- Built in 2025 | Under Construction
HOA Fees
- $100 Monthly HOA Fees
Parking
- 2 Car Attached Garage
- Front Facing Garage
- Garage Door Opener
- Driveway
Home Design
- Home is estimated to be completed on 2/20/26
- Transitional Architecture
- Brick Exterior Construction
- Slab Foundation
- Architectural Shingle Roof
Interior Spaces
- 2-Story Property
- Open Floorplan
- Crown Molding
- Mud Room
- Entrance Foyer
- Family Room with Fireplace
- Storage
- Pull Down Stairs to Attic
- Carbon Monoxide Detectors
Kitchen
- Breakfast Area or Nook
- Walk-In Pantry
- Built-In Self-Cleaning Convection Oven
- Gas Cooktop
- Range Hood
- Microwave
- Plumbed For Ice Maker
- Dishwasher
- Kitchen Island
- Disposal
Flooring
- Carpet
- Tile
- Vinyl
Bedrooms and Bathrooms
- Walk-In Closet
- Soaking Tub
- Garden Bath
Laundry
- Laundry Room
- Laundry on upper level
Schools
- Barnette Elementary School
- Francis Bradley Middle School
- Hopewell High School
Utilities
- Forced Air Zoned Heating and Cooling System
- Cable TV Available
Additional Features
- Covered Patio or Porch
- Property is zoned TR, T-20
Community Details
- Built by M/I Homes
- Whitaker Pointe Subdivision, Blair D Floorplan
- Mandatory home owners association
Listing and Financial Details
- Assessor Parcel Number 00938350
Map
Home Values in the Area
Average Home Value in this Area
Tax History
| Year | Tax Paid | Tax Assessment Tax Assessment Total Assessment is a certain percentage of the fair market value that is determined by local assessors to be the total taxable value of land and additions on the property. | Land | Improvement |
|---|---|---|---|---|
| 2025 | -- | $65,000 | $65,000 | -- |
Property History
| Date | Event | Price | List to Sale | Price per Sq Ft |
|---|---|---|---|---|
| 10/28/2025 10/28/25 | Price Changed | $684,990 | -4.4% | $201 / Sq Ft |
| 09/09/2025 09/09/25 | Price Changed | $716,805 | +0.4% | $211 / Sq Ft |
| 07/24/2025 07/24/25 | For Sale | $713,805 | -- | $210 / Sq Ft |
Source: Canopy MLS (Canopy Realtor® Association)
MLS Number: 4317583
- 10229 Whitaker Pointe Dr
- 10228 Whitaker Pointe Dr
- 9108 Catboat St
- 10030 Whitaker Pointe Dr
- 9133 Catboat St
- 10209 Whitaker Pointe Dr
- 9112 Catboat St
- 9104 Catboat St
- 10100 Whitaker Pointe Dr
- 10225 Whitaker Pointe Dr
- 10220 Whitaker Pointe Dr
- 9129 Catboat St
- 10217 Whitaker Pointe Dr
- 12112 Avast Dr
- The Sonoma Plan at Whitaker Pointe - Signature Series
- Blair Plan at Whitaker Pointe - Signature Series
- Juniper Plan at Whitaker Pointe - Signature Series
- The Fenmore Plan at Whitaker Pointe - Signature Series
- Oxford Plan at Whitaker Pointe - Signature Series
- Brayden Plan at Whitaker Pointe - Signature Series
- 10205 Whitaker Pointe Dr
- 3803 Archer Notch Ln
- 15322 S Birkdale Commons Pkwy Unit 34
- 7038 Church Wood Ln
- 8130 Bridgegate Dr
- 16858 Hugh Torance Pkwy
- 7711 Epping Forest Dr
- 15674 Birkdale Commons Pkwy
- 16211 Kelly Park Cir
- 8730 Devonshire Dr
- 7846 Jester Park Dr
- 8934 Lizzie Ln
- 7314 Vesper Dr
- 14005 Wyncrest Dr
- 15722 Glencastle St
- 7505 Mariner Cove Dr
- 7400 Gilead Rd
- 14523 Rhiannon Ln
- 8102 Kalson St
- 14130 Lea Point Ct

