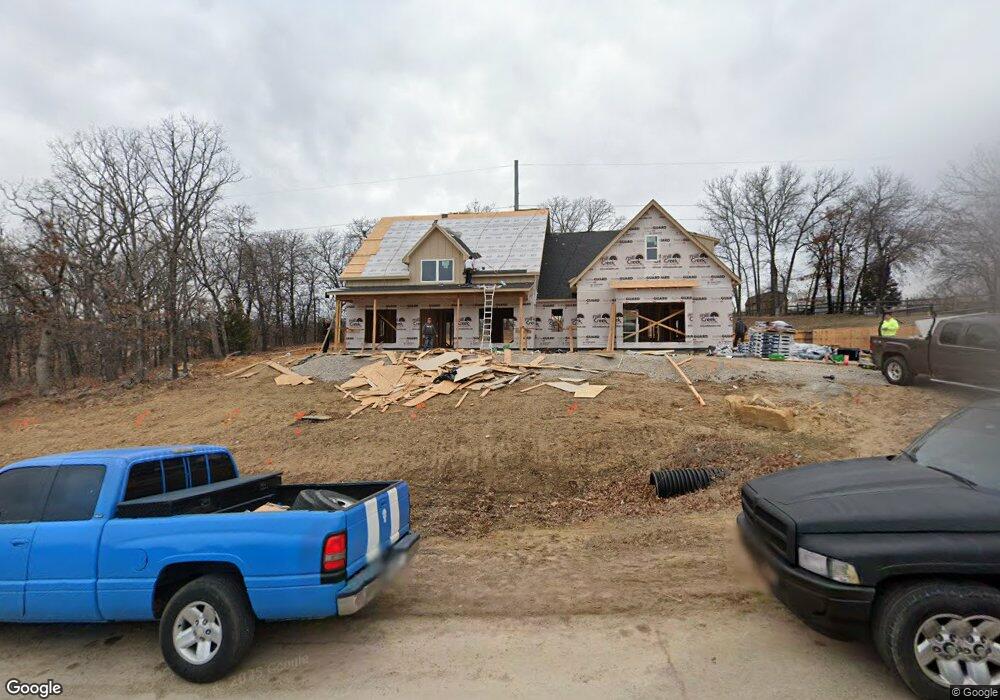10222 S 198th Ave W Sapulpa, OK 74066
Estimated Value: $435,000 - $464,000
4
Beds
3
Baths
2,519
Sq Ft
$177/Sq Ft
Est. Value
About This Home
This home is located at 10222 S 198th Ave W, Sapulpa, OK 74066 and is currently estimated at $446,117, approximately $177 per square foot. 10222 S 198th Ave W is a home located in Creek County with nearby schools including Kellyville Elementary School, Kellyville Upper Elementary School, and Kellyville Middle School.
Ownership History
Date
Name
Owned For
Owner Type
Purchase Details
Listed on
May 6, 2025
Closed on
Aug 20, 2025
Sold by
Boatner Ryan Matthew and Paige Elizabeth
Bought by
Estes Tyler and Estes Lisa Marie
Seller's Agent
Gretchen Creason
Coldwell Banker Select
Buyer's Agent
Dannette Staples
Chinowth & Cohen
List Price
$469,900
Sold Price
$450,000
Premium/Discount to List
-$19,900
-4.23%
Views
158
Current Estimated Value
Home Financials for this Owner
Home Financials are based on the most recent Mortgage that was taken out on this home.
Estimated Appreciation
-$3,883
Avg. Annual Appreciation
-7.58%
Original Mortgage
$427,500
Outstanding Balance
$427,130
Interest Rate
6.72%
Mortgage Type
New Conventional
Estimated Equity
$18,987
Purchase Details
Closed on
Jun 16, 2023
Sold by
T Squared Inc
Bought by
Walls Paige Elizabeth and Boatner Ryan Matthew
Home Financials for this Owner
Home Financials are based on the most recent Mortgage that was taken out on this home.
Original Mortgage
$322,547
Interest Rate
6.39%
Mortgage Type
FHA
Create a Home Valuation Report for This Property
The Home Valuation Report is an in-depth analysis detailing your home's value as well as a comparison with similar homes in the area
Home Values in the Area
Average Home Value in this Area
Tax History Compared to Growth
Map
Nearby Homes
- 0005 W 101st S
- 005 W 101st St S
- W 101st S
- W 101st St S
- 9900 S Post Oak Rd
- 20124 W Hickory Dr
- 0000 W Hickory Dr
- 0 W Hickory Dr Unit 2501602
- 9562 S Pine Hill Rd
- 000 S Pine Hill Rd
- 22165 W Hickory Dr
- 10803 S 235th West Ave
- 21338 W 81st St S
- 3056 Hickory Bluff Rd
- 16930 W 84th St S
- 10192 S 241st West Ave
- 2 Hickory Bluff Rd
- 1 Hickory Bluff Rd
- 02 Hickory Bluff Rd
- 31 S 241st Ave
- 10175 S 198th West Ave
- 10440 S 198th West Ave
- 10254 S 198th West Ave
- 10254 S 198th West Ave
- 10188 S 198th West Ave
- 10165 S 200th West Ave
- 10160 S 198th West Ave
- 10286 S 198th West Ave
- 10250 S 195th West Place
- 10250 S 195th Place W
- 10199 S 198th
- 19620 W 101st Place S
- 10320 S 198th
- 10283 S 198th Ave W
- 19627 W 101st Place S
- 10283 S 198th West Ave
- 10283 S 198th West Ave
- 10275 S 195th West Place
- 10321 S 195th West Place
- 19615 W 101st Place S
