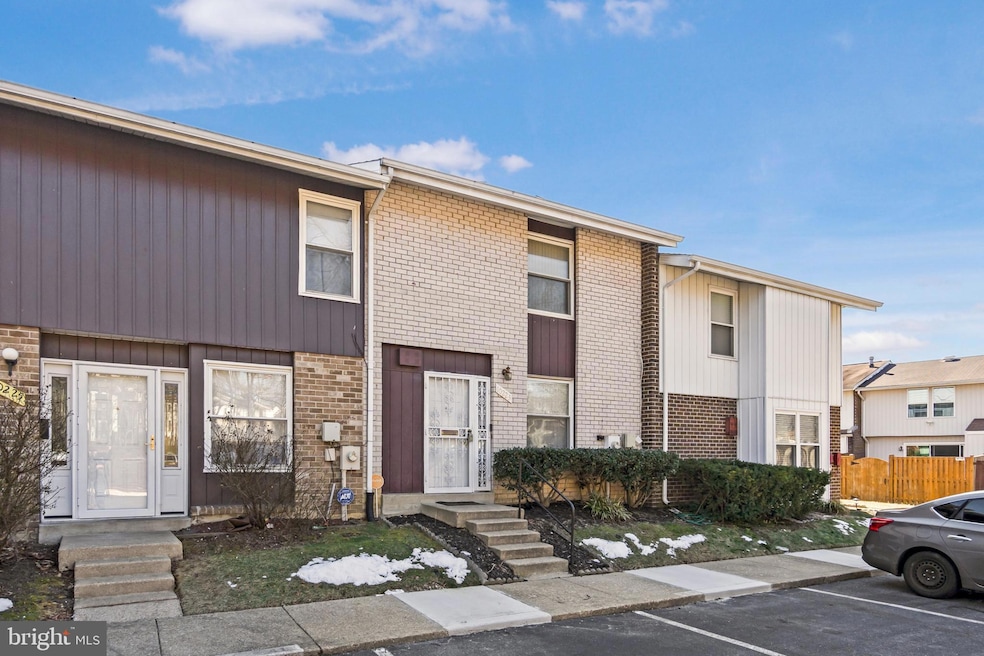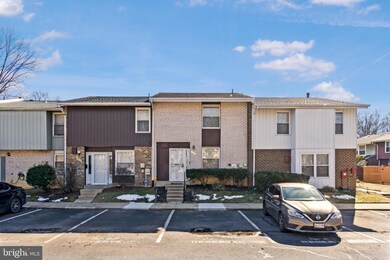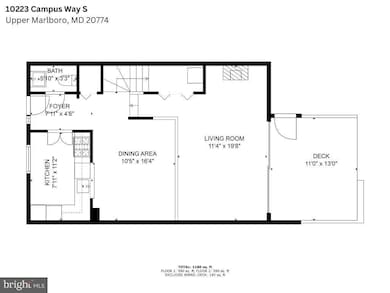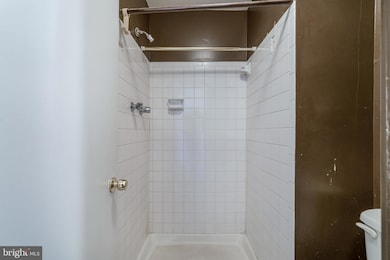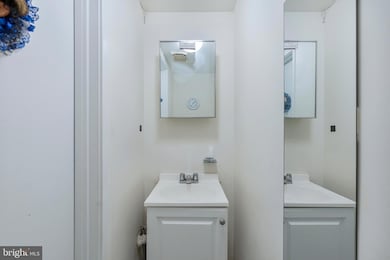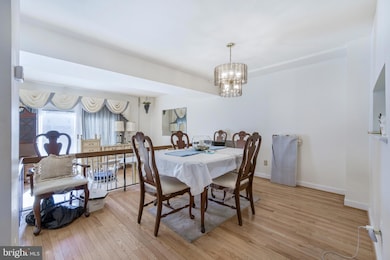10223 Campus Way S Unit 42 Upper Marlboro, MD 20774
Estimated payment $2,127/month
Highlights
- Traditional Floor Plan
- Galley Kitchen
- Laundry Room
- Traditional Architecture
- Home Security System
- 5-minute walk to Largo-Northampton Urban Center
About This Home
Price negotiable! Solidly built 3-bedroom, 2-bathroom townhouse with over a thousand square feet of living space, in the heart of Largo. This home boasts a living room, dining room, laundry room, private fenced in patio, and 2 parking spaces. Ten minutes from I-495, MD State Route 50, and the Largo Town Center Metro Station. Twenty-five minutes to Downtown DC, Annapolis, MD, and Northern Virginia. Centered near a bevy of shopping, dining, and entertainment opportunities. Sold "as-is" and awaiting your imagination and vision.
Listing Agent
(202) 213-5184 rmorris@senaterealty.com Keller Williams Capital Properties License #SP98363211 Listed on: 02/18/2025

Co-Listing Agent
(202) 953-0777 russcarter@dmvwarteam.com Keller Williams Capital Properties License #659292
Townhouse Details
Home Type
- Townhome
Est. Annual Taxes
- $3,347
Year Built
- Built in 1972
Lot Details
- Wood Fence
- Property is in good condition
HOA Fees
- $242 Monthly HOA Fees
Home Design
- Traditional Architecture
- Brick Exterior Construction
- Slab Foundation
- Aluminum Siding
Interior Spaces
- 1,260 Sq Ft Home
- Property has 2 Levels
- Traditional Floor Plan
- Combination Dining and Living Room
- Utility Room
- Home Security System
Kitchen
- Galley Kitchen
- Gas Oven or Range
- Stove
- Disposal
Bedrooms and Bathrooms
- 3 Bedrooms
Laundry
- Laundry Room
- Laundry on main level
Parking
- 2 Parking Spaces
- 2 Assigned Parking Spaces
Location
- Suburban Location
Utilities
- Central Heating and Cooling System
- 60 Gallon+ Water Heater
- Municipal Trash
- Cable TV Available
Listing and Financial Details
- Assessor Parcel Number 17131517788
Community Details
Overview
- Association fees include lawn maintenance
- Prince Place 1 Subdivision
Pet Policy
- Pets allowed on a case-by-case basis
Security
- Carbon Monoxide Detectors
- Fire and Smoke Detector
Map
Home Values in the Area
Average Home Value in this Area
Property History
| Date | Event | Price | List to Sale | Price per Sq Ft |
|---|---|---|---|---|
| 06/19/2025 06/19/25 | Price Changed | $305,000 | -1.0% | $242 / Sq Ft |
| 06/06/2025 06/06/25 | Price Changed | $308,000 | -0.6% | $244 / Sq Ft |
| 05/20/2025 05/20/25 | Price Changed | $310,000 | -0.6% | $246 / Sq Ft |
| 03/18/2025 03/18/25 | Price Changed | $312,000 | -1.6% | $248 / Sq Ft |
| 03/11/2025 03/11/25 | Price Changed | $317,000 | -1.6% | $252 / Sq Ft |
| 03/05/2025 03/05/25 | Price Changed | $322,000 | -1.5% | $256 / Sq Ft |
| 02/18/2025 02/18/25 | For Sale | $327,000 | -- | $260 / Sq Ft |
Source: Bright MLS
MLS Number: MDPG2141570
- 10249 Prince Place Unit 31-T2
- 10249 Prince Place Unit 31-101
- 10067 Campus Way S Unit 91
- 10104 Campus Way S Unit 1023A
- 10241 Prince Place Unit 27-T2
- 10102 Campus Way S Unit 201-4B
- 10114 Campus Way S Unit 201 8C
- 10239 Prince Place Unit 26103
- 10244 Prince Place Unit 21-T-3
- 9969 Campus Way S Unit 139
- 10137 Prince Place Unit 204-6B
- 10127 Prince Place Unit 403-11
- 10135 Prince Place Unit 103-6A
- 10107 Prince Place Unit 301-9B
- 10121 Prince Place Unit 302-10B
- 10121 Prince Place Unit 301-10B
- 10204 Prince Place Unit 3-105
- 10115 Prince Place Unit 203
- 10216 Prince Place
- 10216 Prince Place Unit 9-204
- 10225 Campus Way S
- 10100 Campus Way S Unit 302-4A
- 10241 Prince Place Unit T3
- 10246 Prince Place Unit 108
- 10107 Prince Place Unit 304-9B
- 10222 Prince Place Unit 201
- 138 Big Chimney Branch Unit 10-3
- 10234 Prince Place Unit 17-201
- 150 Steeple Chase Way Unit 1BED1BATH
- 150 Steeple Chase Way Unit 2BED2BATH
- 150 Steeple Chase Way
- 67 Harry s Truman Dr
- 601 Harry s Truman Dr
- 10483 Campus Way S
- 9610 Prince Place
- 97 Capital Ct
- 702 Anoosh Ct
- 101 Capital Ct
- 10617 Joyceton Dr
- 10528 Joyceton Dr
