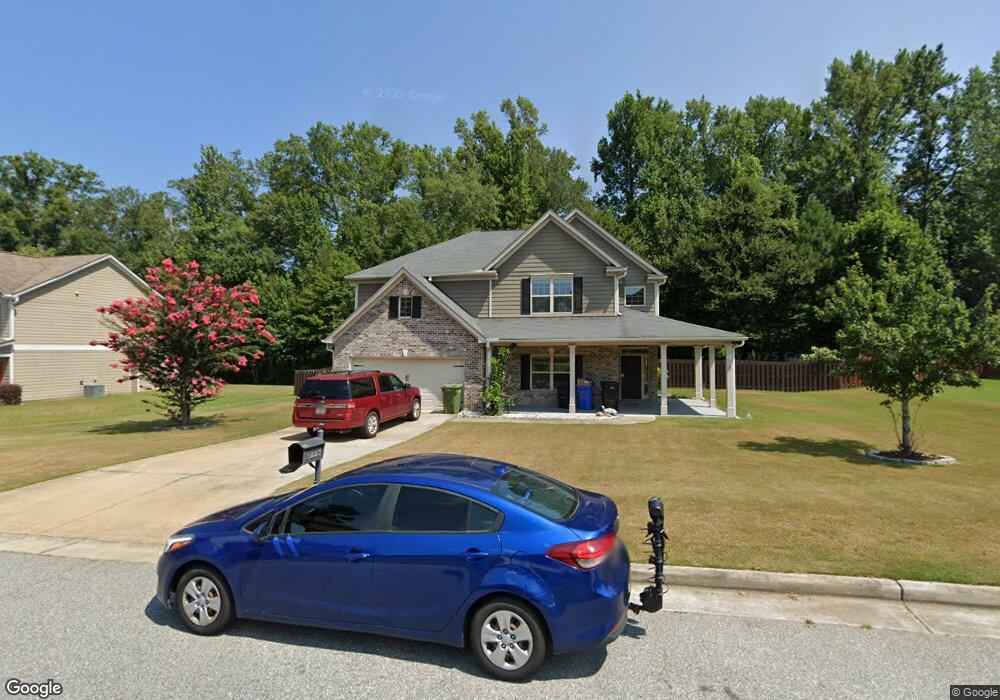10223 Sable Ct Midland, GA 31820
Midland NeighborhoodEstimated Value: $390,000 - $449,000
5
Beds
3
Baths
3,284
Sq Ft
$125/Sq Ft
Est. Value
About This Home
This home is located at 10223 Sable Ct, Midland, GA 31820 and is currently estimated at $410,735, approximately $125 per square foot. 10223 Sable Ct is a home with nearby schools including Mathews Elementary School, Aaron Cohn Middle School, and Shaw High School.
Ownership History
Date
Name
Owned For
Owner Type
Purchase Details
Closed on
Aug 13, 2018
Sold by
Mays Amanda I
Bought by
Chen Gao Ying and Chen Qiming
Current Estimated Value
Purchase Details
Closed on
Mar 18, 2015
Sold by
Grayhawk Homes Inc
Bought by
Mays Matthew C and Mays Amanda I
Home Financials for this Owner
Home Financials are based on the most recent Mortgage that was taken out on this home.
Original Mortgage
$258,250
Interest Rate
3.87%
Mortgage Type
VA
Purchase Details
Closed on
Jun 20, 2014
Sold by
Grayhawk Homes Inc
Bought by
Houston Rod and Sena Houston Catalina J
Create a Home Valuation Report for This Property
The Home Valuation Report is an in-depth analysis detailing your home's value as well as a comparison with similar homes in the area
Home Values in the Area
Average Home Value in this Area
Purchase History
| Date | Buyer | Sale Price | Title Company |
|---|---|---|---|
| Chen Gao Ying | $270,000 | -- | |
| Mays Matthew C | $250,000 | -- | |
| Houston Rod | $236,900 | -- |
Source: Public Records
Mortgage History
| Date | Status | Borrower | Loan Amount |
|---|---|---|---|
| Previous Owner | Mays Matthew C | $258,250 |
Source: Public Records
Tax History Compared to Growth
Tax History
| Year | Tax Paid | Tax Assessment Tax Assessment Total Assessment is a certain percentage of the fair market value that is determined by local assessors to be the total taxable value of land and additions on the property. | Land | Improvement |
|---|---|---|---|---|
| 2025 | $4,799 | $144,704 | $18,664 | $126,040 |
| 2024 | $480 | $144,704 | $18,664 | $126,040 |
| 2023 | $2,901 | $144,704 | $18,664 | $126,040 |
| 2022 | $3,224 | $123,324 | $18,664 | $104,660 |
| 2021 | $3,217 | $105,680 | $18,664 | $87,016 |
| 2020 | $3,218 | $105,680 | $18,664 | $87,016 |
| 2019 | $3,232 | $105,680 | $18,664 | $87,016 |
| 2018 | $3,033 | $105,680 | $18,664 | $87,016 |
| 2017 | $3,046 | $105,680 | $18,664 | $87,016 |
| 2016 | $3,060 | $100,000 | $20,000 | $80,000 |
| 2015 | $3,861 | $109,326 | $20,000 | $89,326 |
| 2014 | $3,867 | $109,326 | $20,000 | $89,326 |
| 2013 | -- | $18,000 | $18,000 | $0 |
Source: Public Records
Map
Nearby Homes
- 10239 Sable Ct
- 10273 Green Meadows Ct
- 10176 Sable Ct
- 1022 Christmas Ct
- 10315 Whisper Glen Dr
- 8599 Freedom Trail
- 8485 Liberty Hall Dr
- 10316 Emerson Way
- 51 Ironwood Ct
- 51 Ironwood Ct Unit 90
- 7748 Coppice Dr
- 10304 Emerson Way
- 70 Meadow Valley Ct
- 31 Boxwood Ct
- 8016 Glen Valley Dr
- 10543 County Line Rd
- 7343 Pine Chase Dr
- 7381 Pine Tar Dr
- 7333 Pine Chase Dr
- 7346 Pine Chase Dr
- 10231 Sable Ct
- 10246 Sable Ct
- 10238 Sable Ct
- 8279 Midland Rd
- 10254 Sable Ct
- 10207 Sable Ct
- 10230 Sable Ct
- 8287 Midland Rd
- 10222 Sable Ct
- 10262 Sable Ct
- 10241 Sable Oaks Dr
- 10233 Sable Oaks Dr
- 10247 Sable Ct
- 10249 Sable Oaks Dr
- 10225 Sable Oaks Dr
- 10214 Sable Ct
- 10217 Sable Oaks Dr
- 10270 Sable Ct
- 10255 Sable Ct
- 8271 Midland Rd
