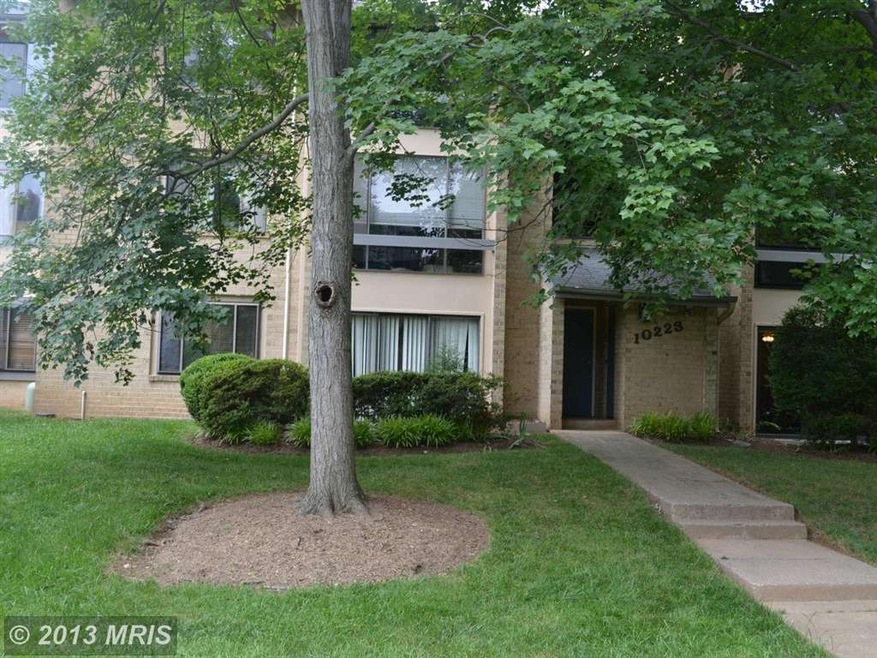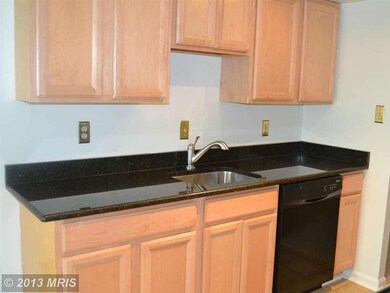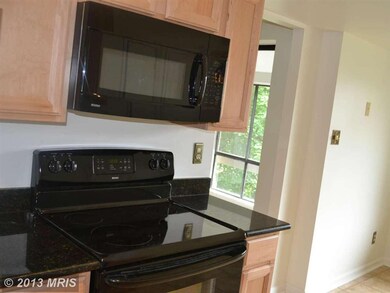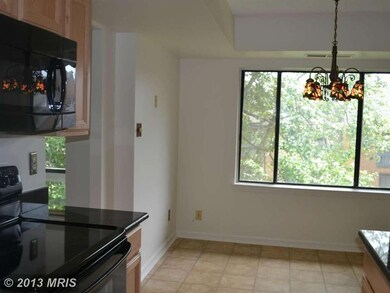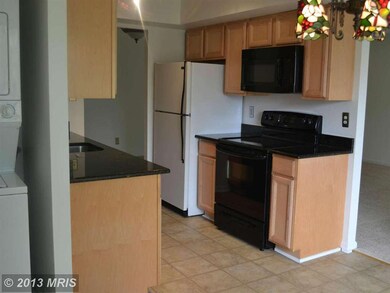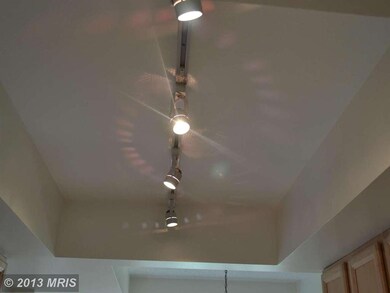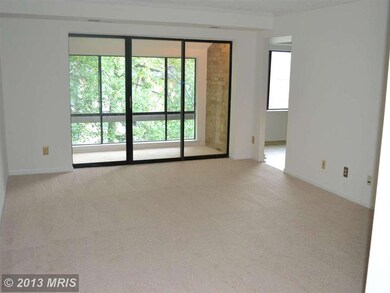
10223 Valentino Dr Unit 7323 Oakton, VA 22124
Highlights
- Fitness Center
- Private Pool
- Contemporary Architecture
- Oakton Elementary School Rated A
- Open Floorplan
- Sun or Florida Room
About This Home
As of July 2021Remodeled & Lovely TOP FLOOR unit overlooking Courtyard, and just steps away from POOL. NEW WINDOWS and NEW Sliding Glass door on the way! Care-free living with new Carrier Furnace, H20 heater, W/D. brand new carpeting, Renovated Kitchen, and enclosed Sunroom. Lovingly Maintained by Contractor/Owner....LOW Condo Fees! Oakton HS pyramid. Only 1.5 miles to Vienna Metro. Sentrilock on Railing.
Last Agent to Sell the Property
Pearson Smith Realty, LLC License #679630 Listed on: 07/25/2013

Property Details
Home Type
- Condominium
Est. Annual Taxes
- $2,181
Year Built
- Built in 1976 | Remodeled in 2009
HOA Fees
- $235 Monthly HOA Fees
Parking
- Unassigned Parking
Home Design
- Contemporary Architecture
- Block Foundation
- Asphalt Roof
- Brick Front
Interior Spaces
- 1,136 Sq Ft Home
- Property has 1 Level
- Open Floorplan
- Crown Molding
- Dining Area
- Sun or Florida Room
- Stacked Washer and Dryer
Kitchen
- Eat-In Kitchen
- Electric Oven or Range
- Microwave
- Dishwasher
- Upgraded Countertops
- Disposal
Bedrooms and Bathrooms
- 2 Main Level Bedrooms
- En-Suite Bathroom
- 2 Full Bathrooms
Utilities
- Forced Air Heating and Cooling System
- Vented Exhaust Fan
- Electric Water Heater
Additional Features
- Private Pool
- Property is in very good condition
Listing and Financial Details
- Home warranty included in the sale of the property
- Assessor Parcel Number 47-4-13- -7323
Community Details
Overview
- Association fees include lawn maintenance, recreation facility, pool(s), sewer, snow removal, trash, water, common area maintenance, insurance
- Low-Rise Condominium
- Vistas Of Vienna Community
- Vistas Of Vienna Condominiums Subdivision
Recreation
- Tennis Courts
- Fitness Center
- Community Pool
- Jogging Path
Ownership History
Purchase Details
Home Financials for this Owner
Home Financials are based on the most recent Mortgage that was taken out on this home.Purchase Details
Home Financials for this Owner
Home Financials are based on the most recent Mortgage that was taken out on this home.Purchase Details
Home Financials for this Owner
Home Financials are based on the most recent Mortgage that was taken out on this home.Purchase Details
Home Financials for this Owner
Home Financials are based on the most recent Mortgage that was taken out on this home.Similar Homes in the area
Home Values in the Area
Average Home Value in this Area
Purchase History
| Date | Type | Sale Price | Title Company |
|---|---|---|---|
| Warranty Deed | $303,000 | National Ttl & Setmnts Group | |
| Quit Claim Deed | -- | None Available | |
| Warranty Deed | $265,000 | -- | |
| Deed | $106,000 | -- |
Mortgage History
| Date | Status | Loan Amount | Loan Type |
|---|---|---|---|
| Open | $270,000 | New Conventional | |
| Previous Owner | $205,000 | New Conventional | |
| Previous Owner | $212,000 | New Conventional | |
| Previous Owner | $150,000 | Unknown | |
| Previous Owner | $94,525 | No Value Available |
Property History
| Date | Event | Price | Change | Sq Ft Price |
|---|---|---|---|---|
| 07/14/2021 07/14/21 | Sold | $303,000 | +2.4% | $267 / Sq Ft |
| 06/10/2021 06/10/21 | For Sale | $296,000 | +11.7% | $261 / Sq Ft |
| 09/10/2013 09/10/13 | Sold | $265,000 | 0.0% | $233 / Sq Ft |
| 07/26/2013 07/26/13 | Pending | -- | -- | -- |
| 07/25/2013 07/25/13 | For Sale | $265,000 | -- | $233 / Sq Ft |
Tax History Compared to Growth
Tax History
| Year | Tax Paid | Tax Assessment Tax Assessment Total Assessment is a certain percentage of the fair market value that is determined by local assessors to be the total taxable value of land and additions on the property. | Land | Improvement |
|---|---|---|---|---|
| 2024 | $3,637 | $313,910 | $63,000 | $250,910 |
| 2023 | $3,342 | $296,140 | $59,000 | $237,140 |
| 2022 | $3,195 | $279,380 | $56,000 | $223,380 |
| 2021 | $3,093 | $263,570 | $53,000 | $210,570 |
| 2020 | $3,088 | $260,960 | $52,000 | $208,960 |
| 2019 | $3,028 | $255,840 | $51,000 | $204,840 |
| 2018 | $2,807 | $244,090 | $49,000 | $195,090 |
| 2017 | $2,620 | $225,640 | $45,000 | $180,640 |
| 2016 | $2,752 | $237,520 | $48,000 | $189,520 |
| 2015 | $2,776 | $248,710 | $50,000 | $198,710 |
| 2014 | $2,769 | $248,710 | $50,000 | $198,710 |
Agents Affiliated with this Home
-

Seller's Agent in 2021
Sean Price
Samson Properties
(703) 424-5873
3 in this area
85 Total Sales
-
L
Buyer's Agent in 2021
LJ Jaber
Partners Real Estate
(352) 228-2577
4 in this area
18 Total Sales
-

Seller's Agent in 2013
Daphne Hendricks
Pearson Smith Realty, LLC
(703) 328-7290
24 Total Sales
-

Buyer's Agent in 2013
Peggy Oremland
Samson Properties
(703) 850-9633
3 in this area
56 Total Sales
Map
Source: Bright MLS
MLS Number: 1003640940
APN: 0474-13-7323
- 10224 Baltusrol Ct
- 10248 Appalachian Cir Unit 1-D7
- 10300 Bushman Dr Unit 102
- 10300 Bushman Dr Unit 209
- 3123 Valentino Ct
- 3179 Summit Square Dr Unit 2-B5
- 3176 Summit Square Dr Unit 4-D7
- 10147 Valentino Dr
- 2817 Jermantown Rd Unit 510
- 10127 Turnberry Place
- 3116 Windwood Farms Dr
- 10201C Willow Mist Ct Unit 99
- 10130 Blake Ln
- 3112 Fair Woods Pkwy
- 10054 Oakton Terrace Rd
- 9988 Cyrandall Dr
- 2930 Jermantown Rd Unit 13
- 9968 Cyrandall Dr
- 3141 Flintlock Rd
- 10019 Cavalry Dr
