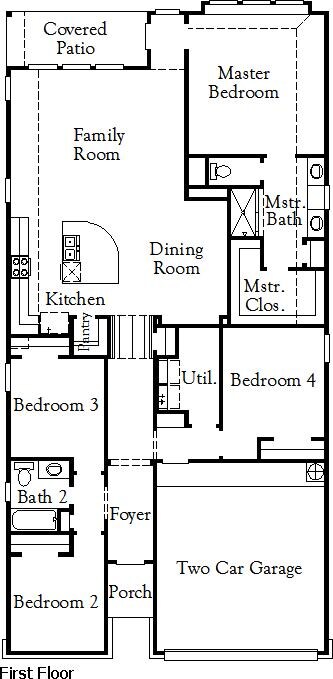
Liberty San Antonio, TX 78254
Estimated payment $3,104/month
Highlights
- New Construction
- Community Center
- Park
- Community Pool
- Community Playground
- Greenbelt
About This Home
The Liberty floorplan offers a beautifully crafted one-story layout, featuring four bedrooms and two bathrooms, making it an excellent choice for growing families or those seeking extra space. This design prioritizes both style and functionality, creating a welcoming and comfortable environment. At the center of the home is the open-concept living area, where the kitchen, dining area, and family room come together to form a bright and spacious heart of the home. The kitchen boasts modern amenities, including a large center island, plenty of counter space, and a pantry to ensure all your storage needs are met. Adjacent to the kitchen, the dining area flows effortlessly into the family room, offering a perfect setup for entertaining or spending time with loved ones. The primary suite provides a private retreat, complete with a well-appointed bathroom featuring dual vanities, a walk-in shower, and a generous walk-in closet for all your wardrobe essentials. The additional three bedrooms are thoughtfully positioned to offer privacy and convenience, with easy access to a secondary bathroom. A two-car garage connects to the home via a functional utility room, making daily routines seamless. The Liberty also features a covered patio that extends your living space outdoors, offering a relaxing spot to enjoy the fresh air or host casual gatherings. With its balance of comfort and practicality, the Liberty floorplan provides everything you need for modern living, all within a stylish and inviting design.
Home Details
Home Type
- Single Family
HOA Fees
- $495 Monthly HOA Fees
Parking
- 2 Car Garage
Home Design
- New Construction
- Ready To Build Floorplan
- Liberty Plan
Interior Spaces
- 1,866 Sq Ft Home
- 1-Story Property
Bedrooms and Bathrooms
- 4 Bedrooms
- 2 Full Bathrooms
Community Details
Overview
- Actively Selling
- Built by Coventry Homes
- Davis Ranch Subdivision
- Greenbelt
Amenities
- Community Center
Recreation
- Community Playground
- Community Pool
- Park
- Trails
Sales Office
- 10224 Cactus Hls
- San Antonio, TX 78254
- 210-940-4725
- Builder Spec Website
Office Hours
- Mon - Thu & Sat: 10am - 6pm; Fri & Sun: 12pm - 6pm
Map
Similar Homes in San Antonio, TX
Home Values in the Area
Average Home Value in this Area
Property History
| Date | Event | Price | Change | Sq Ft Price |
|---|---|---|---|---|
| 07/22/2025 07/22/25 | Price Changed | $399,990 | -3.6% | $214 / Sq Ft |
| 07/01/2025 07/01/25 | Price Changed | $414,990 | +1.5% | $222 / Sq Ft |
| 04/12/2025 04/12/25 | Price Changed | $408,990 | +0.5% | $219 / Sq Ft |
| 02/24/2025 02/24/25 | For Sale | $406,990 | -- | $218 / Sq Ft |
- 12349 Goulding
- 12345 Goulding
- 12336 Goulding
- 12332 Goulding
- 12328 Goulding
- 12312 Goulding
- 12308 Goulding
- 10224 Cactus Hills
- 10224 Cactus Hills
- 10224 Cactus Hills
- 10224 Cactus Hills
- 10224 Cactus Hills
- 10224 Cactus Hills
- 10224 Cactus Hills
- 10224 Cactus Hills
- 10224 Cactus Hills
- 10224 Cactus Hills
- 10224 Cactus Hills
- 10224 Cactus Hills
- 10828 Coppola
- 12318 Saddle Up Dr
- 10333 White Lodge
- 10429 White Lodge
- 10515 White Lodge
- 10568 White Lodge
- 12464 Lanthimos
- 12459 Lanthimos
- 12142 Buckaroo Ranch
- 12306 Bianca Mill Way
- 11955 Sitio Plains
- 11919 Longfellow Ranch
- 11334 Long Rider
- 11834 Silver Arbor
- 12803 Aikman Way
- 11821 Silver Chase
- 11742 Silver Sky
- 9729 Novacek Blvd
- 9862 Silver Mist Way
- 10121 Bridgton Mill
- 9911 Pears Mill

