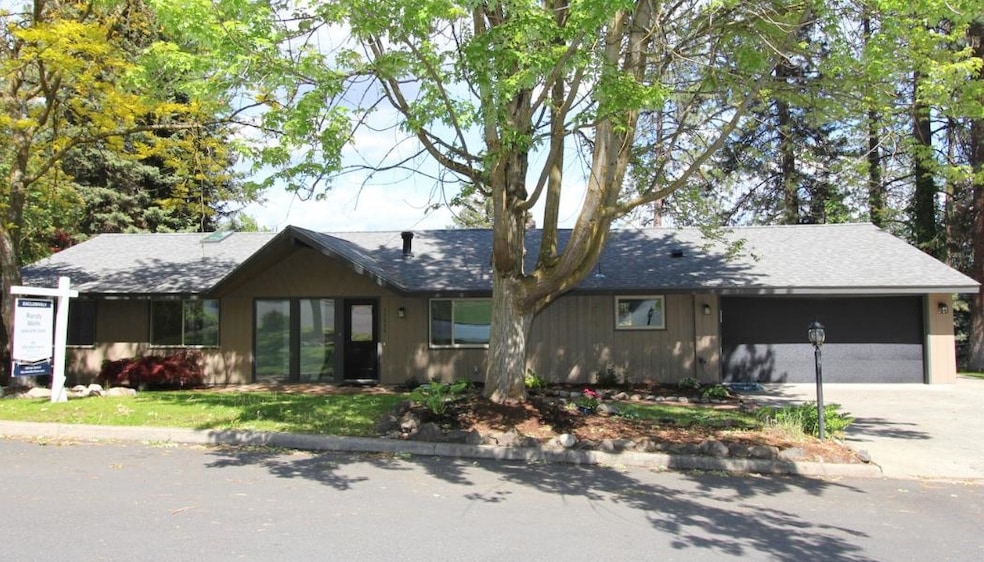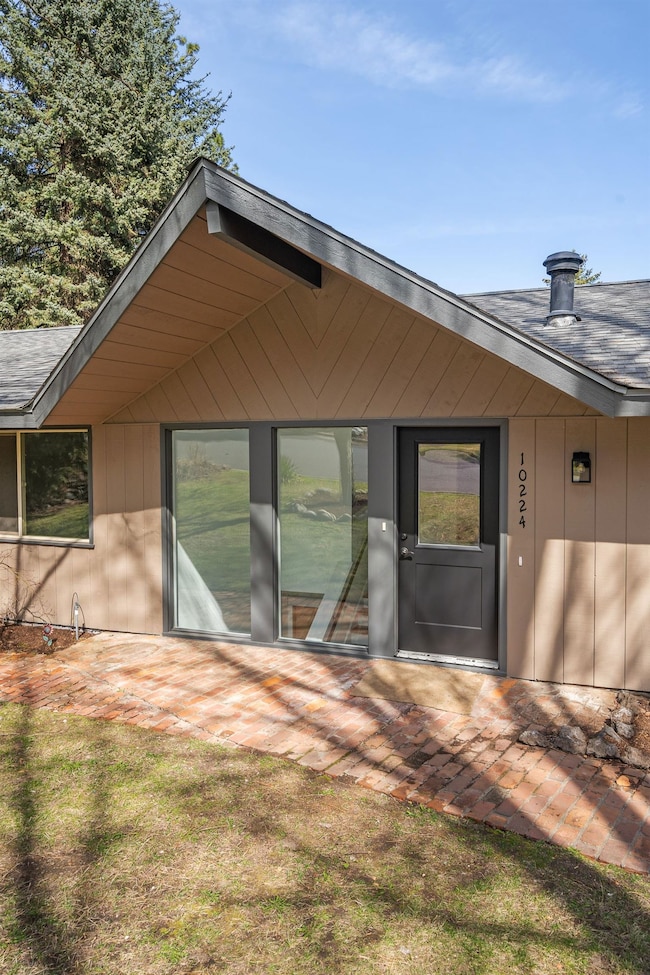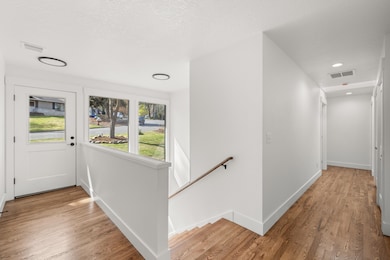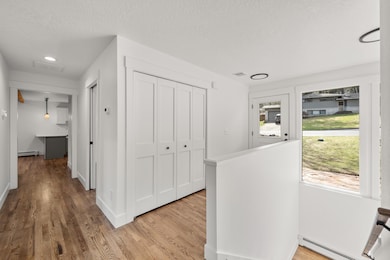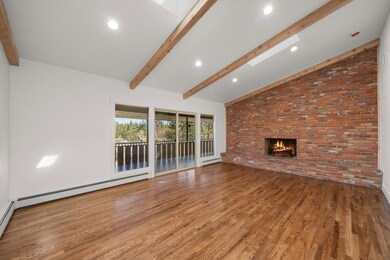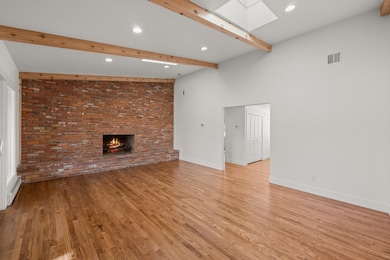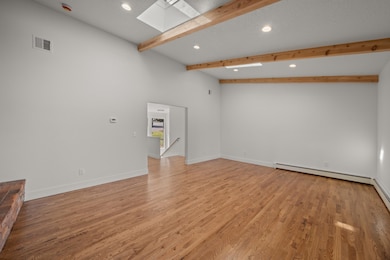PENDING
$100K PRICE DROP
10224 N Briar Cliff Dr Spokane, WA 99218
Country Homes NeighborhoodEstimated payment $4,175/month
Total Views
12,519
7
Beds
4
Baths
4,256
Sq Ft
$164
Price per Sq Ft
Highlights
- Deck
- Territorial View
- Wood Flooring
- Northwood Middle School Rated A-
- Cathedral Ceiling
- 3 Fireplaces
About This Home
Down to the studs remodel in Whitworth Terrace! This is truly a no-step daylight walkout rancher with gleaming brand new (real) hardwood floors and all new bathrooms. Lots of square footage and bedrooms. The home has been used as an adult family home in the past and would be easy to license again with the state. The kitchen is brand new with quartz countertops and stainless appliances. The covered deck spans much of the back of the home. Great neighborhood just above Whitworth University, and close to Costco, Walmart, Fred Meyer, Chick-fil-A, what more do you need?
Home Details
Home Type
- Single Family
Est. Annual Taxes
- $5,777
Year Built
- Built in 1965
Lot Details
- 0.33 Acre Lot
- Fenced Yard
- Oversized Lot
- Lot Has A Rolling Slope
- Sprinkler System
- Landscaped with Trees
Parking
- 2 Car Attached Garage
- Garage Door Opener
Home Design
- Cedar
Interior Spaces
- 4,256 Sq Ft Home
- 1-Story Property
- Woodwork
- Cathedral Ceiling
- Skylights
- 3 Fireplaces
- Wood Burning Fireplace
- Fireplace Features Masonry
- Utility Room
- Wood Flooring
- Territorial Views
Kitchen
- Free-Standing Range
- Microwave
- Dishwasher
- Solid Surface Countertops
- Disposal
Bedrooms and Bathrooms
- 7 Bedrooms
- 4 Bathrooms
Basement
- Basement Fills Entire Space Under The House
- Basement with some natural light
Accessible Home Design
- Roll-in Shower
- Roll-under Vanity
- Grab Bars
- Ramp on the main level
Outdoor Features
- Deck
- Patio
Schools
- Highland Middle School
- Mead High School
Utilities
- Central Air
- Hot Water Heating System
- High Speed Internet
Community Details
- No Home Owners Association
- Whitworth Terrace Subdivision
Listing and Financial Details
- Assessor Parcel Number 36183.0118
Map
Create a Home Valuation Report for This Property
The Home Valuation Report is an in-depth analysis detailing your home's value as well as a comparison with similar homes in the area
Home Values in the Area
Average Home Value in this Area
Tax History
| Year | Tax Paid | Tax Assessment Tax Assessment Total Assessment is a certain percentage of the fair market value that is determined by local assessors to be the total taxable value of land and additions on the property. | Land | Improvement |
|---|---|---|---|---|
| 2025 | $5,777 | $532,400 | $90,000 | $442,400 |
| 2024 | $5,777 | $564,600 | $85,000 | $479,600 |
| 2023 | $4,836 | $559,600 | $80,000 | $479,600 |
| 2022 | $4,986 | $520,500 | $70,000 | $450,500 |
| 2021 | $4,461 | $386,500 | $50,000 | $336,500 |
| 2020 | $4,428 | $365,800 | $50,000 | $315,800 |
| 2019 | $3,774 | $314,900 | $40,000 | $274,900 |
| 2018 | $4,061 | $289,000 | $36,000 | $253,000 |
| 2017 | $3,617 | $258,300 | $36,000 | $222,300 |
| 2016 | $3,435 | $238,400 | $29,000 | $209,400 |
| 2015 | $3,184 | $225,900 | $29,000 | $196,900 |
| 2014 | -- | $211,500 | $27,500 | $184,000 |
| 2013 | -- | $0 | $0 | $0 |
Source: Public Records
Property History
| Date | Event | Price | Change | Sq Ft Price |
|---|---|---|---|---|
| 08/19/2025 08/19/25 | Pending | -- | -- | -- |
| 07/21/2025 07/21/25 | Price Changed | $699,500 | -2.2% | $164 / Sq Ft |
| 07/08/2025 07/08/25 | Price Changed | $715,000 | -1.4% | $168 / Sq Ft |
| 06/06/2025 06/06/25 | Price Changed | $725,000 | -3.3% | $170 / Sq Ft |
| 05/21/2025 05/21/25 | Price Changed | $749,950 | -3.2% | $176 / Sq Ft |
| 04/29/2025 04/29/25 | Price Changed | $775,000 | -3.1% | $182 / Sq Ft |
| 04/16/2025 04/16/25 | For Sale | $799,950 | -- | $188 / Sq Ft |
Source: Spokane Association of REALTORS®
Purchase History
| Date | Type | Sale Price | Title Company |
|---|---|---|---|
| Quit Claim Deed | $313 | None Listed On Document | |
| Interfamily Deed Transfer | -- | None Available | |
| Warranty Deed | $265,000 | Stewart Title Of Spokane |
Source: Public Records
Mortgage History
| Date | Status | Loan Amount | Loan Type |
|---|---|---|---|
| Previous Owner | $42,400 | Stand Alone Second | |
| Previous Owner | $212,000 | Fannie Mae Freddie Mac |
Source: Public Records
Source: Spokane Association of REALTORS®
MLS Number: 202515107
APN: 36183.0118
Nearby Homes
- 812 W Westover Rd
- 10520 N College Cir
- 10401 N College Cir
- 10024 N Whitworth Dr
- 616 W Graves Rd
- 9724 N Wall St
- Magnolia Plan at Mead Works - Cottage Collection
- Chesapeake + Plan at Mead Works - Cottage Collection
- Carson Plan at Trutina At Mead Works - Trutina 55+ Blue Sky Collection
- Roslyn Plan at Trutina At Mead Works - Trutina 55+ Cottage Collection
- Carson Plan at Mead Works - Clearwater Collection
- Roslyn Plan at Mead Works - Cottage Collection
- Oak Harbor Plan at Mead Works - Clearwater Collection
- Sequoia + Plan at Mead Works - Clearwater Collection
- Kingston Plan at Trutina At Mead Works - Trutina 55+ Blue Sky Collection
- Addison Plan at Mead Works - Clearwater Collection
- Kingston Plan at Mead Works - Clearwater Collection
- Hamilton Plan at Trutina At Mead Works - Trutina 55+ Blue Sky Collection
- Cottonwood Plan at Mead Works - Clearwater Collection
- Hamilton Plan at Trutina At Mead Works - Trutina 55+ Cottage Collection
