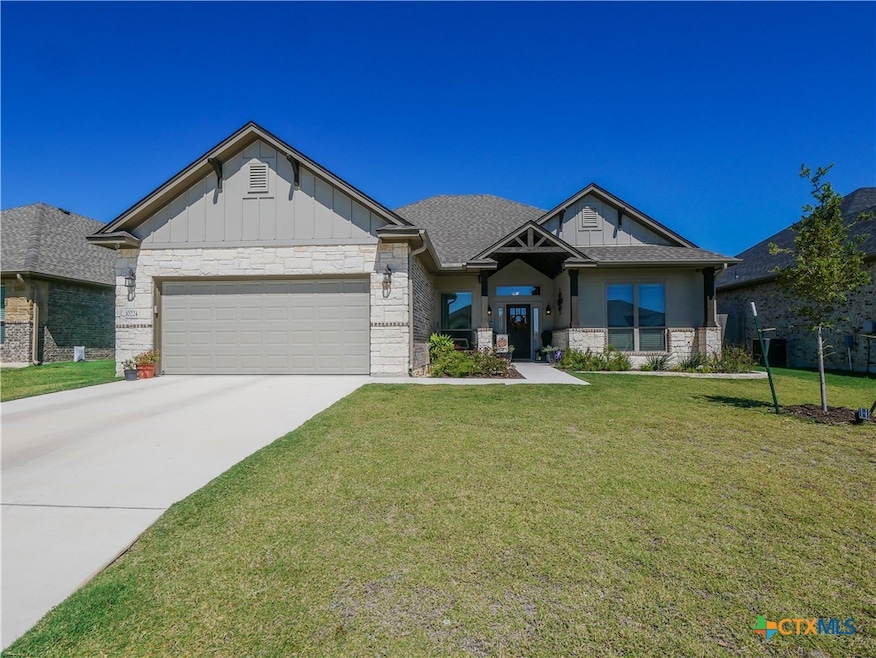
10224 Six Shooter Ln Temple, TX 76502
Morgan's Point Resort NeighborhoodHighlights
- Open Floorplan
- Craftsman Architecture
- Covered Patio or Porch
- Lakewood Elementary School Rated A
- Granite Countertops
- Open to Family Room
About This Home
As of May 2025Homeownership shines in this beautiful home. Walking to the front door notice the area is covered with enough room to put a chair or swing. Entering the home on your left will be an area for either an office or formal dining room and to your right will be two bedrooms with a bathroom in between. As you enter the living area your eyes will immediately go to the beautiful cabinetry that surrounds the tv. This is a large area with plenty of seating of your choice. Next you will look into the kitchen which is open to the living room. It has plenty of cabinets and counter space but the most important is the beautiful granite island. There is plenty of seating area so that friends and family can gather around. The primary bedroom is large enough for a king size bed and room to spare. The bath has double sinks and a wonderful walk in shower and walk in closet. Going out to the covered patio you can sit by the fireplace on those cool nights and with the extended uncovered patio area you could place your bar b que pit and enjoy your friends while you cook. The landscaping along the back fence with river rock will be a place to show your green thumb at work. Truly, you need to have your realtor show you this home nowL
Last Agent to Sell the Property
eXp Realty LLC Brokerage Phone: 254-231-0209 License #0577341 Listed on: 09/27/2024

Home Details
Home Type
- Single Family
Est. Annual Taxes
- $8,213
Year Built
- Built in 2022
Lot Details
- 6,900 Sq Ft Lot
- Cul-De-Sac
- Privacy Fence
- Back Yard Fenced
Parking
- 2 Car Garage
- Outside Parking
Home Design
- Craftsman Architecture
- Brick Exterior Construction
- Slab Foundation
- Masonry
Interior Spaces
- 1,952 Sq Ft Home
- Property has 1 Level
- Open Floorplan
- Built-In Features
- Ceiling Fan
- Fireplace
- Combination Kitchen and Dining Room
Kitchen
- Open to Family Room
- Breakfast Bar
- Oven
- Electric Cooktop
- Range Hood
- Dishwasher
- Granite Countertops
- Disposal
Flooring
- Carpet
- Laminate
Bedrooms and Bathrooms
- 3 Bedrooms
- Walk-In Closet
- 2 Full Bathrooms
- Double Vanity
Laundry
- Laundry Room
- Washer and Electric Dryer Hookup
Outdoor Features
- Covered Patio or Porch
Utilities
- Central Heating and Cooling System
- Electric Water Heater
- Cable TV Available
Listing and Financial Details
- Legal Lot and Block 19 / 4
- Assessor Parcel Number 500100
- Seller Considering Concessions
Community Details
Overview
- Property has a Home Owners Association
- Lakewood Ranch HOA
- Built by Kiella
- Groves/Lakewood Ranch Ph 6 Subdivision
Security
- Building Fire Alarm
Ownership History
Purchase Details
Home Financials for this Owner
Home Financials are based on the most recent Mortgage that was taken out on this home.Similar Homes in the area
Home Values in the Area
Average Home Value in this Area
Purchase History
| Date | Type | Sale Price | Title Company |
|---|---|---|---|
| Special Warranty Deed | -- | Centraland Title |
Property History
| Date | Event | Price | Change | Sq Ft Price |
|---|---|---|---|---|
| 05/15/2025 05/15/25 | Sold | -- | -- | -- |
| 04/17/2025 04/17/25 | Pending | -- | -- | -- |
| 12/10/2024 12/10/24 | Price Changed | $380,000 | -2.1% | $195 / Sq Ft |
| 09/27/2024 09/27/24 | For Sale | $388,000 | +10.9% | $199 / Sq Ft |
| 03/27/2023 03/27/23 | Sold | -- | -- | -- |
| 02/25/2023 02/25/23 | Pending | -- | -- | -- |
| 11/22/2022 11/22/22 | For Sale | $349,950 | -- | $179 / Sq Ft |
Tax History Compared to Growth
Tax History
| Year | Tax Paid | Tax Assessment Tax Assessment Total Assessment is a certain percentage of the fair market value that is determined by local assessors to be the total taxable value of land and additions on the property. | Land | Improvement |
|---|---|---|---|---|
| 2025 | $6,626 | $368,898 | $29,319 | $339,579 |
| 2024 | $6,626 | $357,774 | $25,869 | $331,905 |
| 2023 | $8,051 | $350,719 | $20,695 | $330,024 |
| 2022 | $455 | $18,108 | $18,108 | $0 |
| 2021 | $116 | $4,378 | $4,378 | $0 |
Agents Affiliated with this Home
-
Michaele Spoor
M
Seller's Agent in 2025
Michaele Spoor
eXp Realty LLC
(254) 231-0209
3 in this area
13 Total Sales
-
Ryan Smith

Buyer's Agent in 2025
Ryan Smith
Realty of America, LLC
(254) 563-6350
48 in this area
512 Total Sales
-
Megan Kiella
M
Seller's Agent in 2023
Megan Kiella
Kiella Homebuilders, LTD
(832) 418-9672
54 in this area
322 Total Sales
Map
Source: Central Texas MLS (CTXMLS)
MLS Number: 558074
APN: 500100
- 1241 Bending Branch Way
- 1237 Bending Branch Way
- 1233 Bending Branch Way
- 1229 Bending Branch Way
- 1225 Bending Branch Way
- 10207 Six Shooter Ln
- 10205 Eaglefire Dr
- 10239 Kimberlite Dr
- 10243 Kimberlite Dr
- 10247 Kimberlite Dr
- 711 Raven Dr
- 614 Stonehouse Ln
- 815 Sugar Brook Dr
- 10417 Bell Mountain Dr
- 10113 Orion Dr
- 606 Salt Lick Dr
- 1124 Evergreen Farm Dr
- 612 Weeping Willow Dr
- 503 Bell Springs Dr
- 9909 Birch Tree Dr






