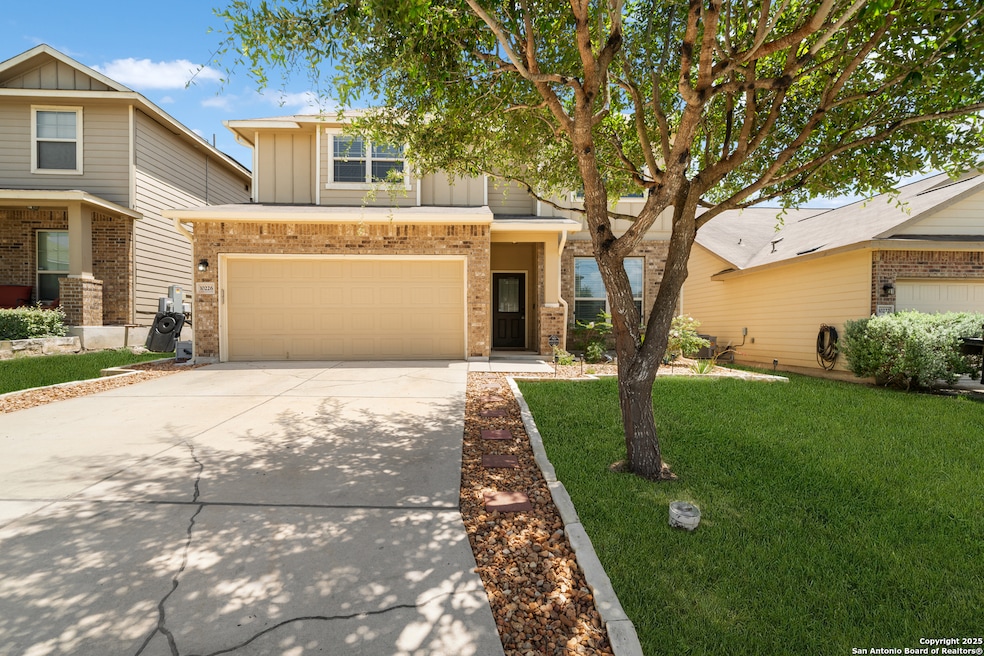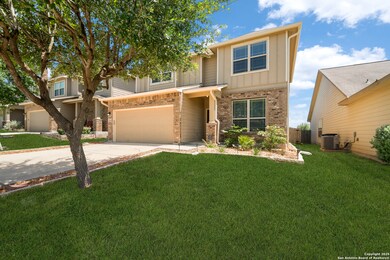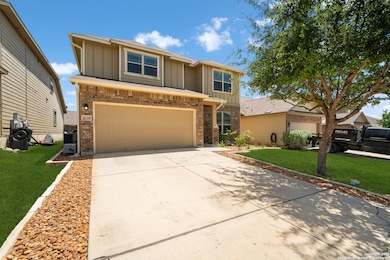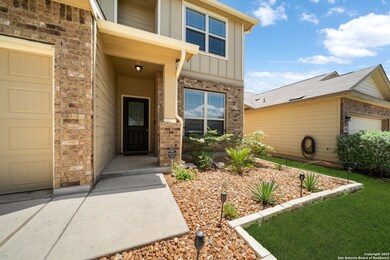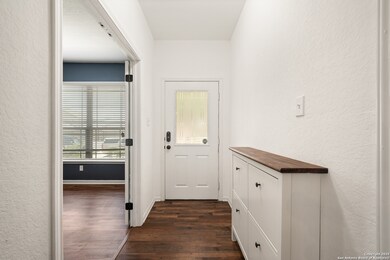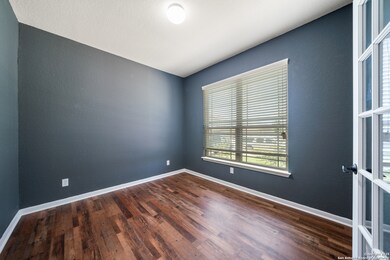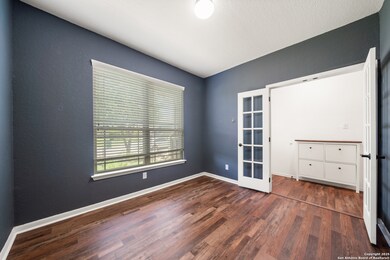10226 Barbeque Bay Converse, TX 78109
Highlights
- Wood Flooring
- Walk-In Pantry
- Double Pane Windows
- Game Room
- Eat-In Kitchen
- Chandelier
About This Home
Graced with an inviting charm, 10226 Barbeque Bay is a delightful haven nestled in the heart of Converse, TX. This spacious 2,229 sq ft residence boasts four generously-sized bedrooms, providing ample space for relaxation and rejuvenation. The home is thoughtfully designed with two full bathrooms and one half bath, ensuring convenience and comfort for all residents. Step inside to discover a harmonious blend of style and functionality, where every room is a canvas for your personal touch. Strategically located, this property offers easy access to local amenities, schools, and parks, making it a perfect choice for those seeking a balanced lifestyle. The open layout encourages seamless flow from room to room, ideal for entertaining guests or enjoying quiet family evenings. Large windows throughout the home invite natural light, creating a bright and welcoming ambiance. Outside, the property showcases a charming exterior that complements the serene neighborhood setting. Experience the perfect blend of suburban tranquility and modern living at this stunning Converse address. Make 10226 Barbeque Bay your new sanctuary and discover a place where cherished memories are waiting to be made.
Listing Agent
Rudy Andabaker
Global Realty Group Listed on: 07/13/2025
Home Details
Home Type
- Single Family
Est. Annual Taxes
- $5,291
Year Built
- Built in 2016
Lot Details
- 5,401 Sq Ft Lot
- Fenced
Home Design
- Brick Exterior Construction
- Slab Foundation
- Composition Roof
Interior Spaces
- 2,229 Sq Ft Home
- 2-Story Property
- Ceiling Fan
- Chandelier
- Double Pane Windows
- Window Treatments
- Combination Dining and Living Room
- Game Room
- Fire and Smoke Detector
Kitchen
- Eat-In Kitchen
- Walk-In Pantry
- Self-Cleaning Oven
- Stove
- Microwave
- Ice Maker
- Dishwasher
- Disposal
Flooring
- Wood
- Ceramic Tile
Bedrooms and Bathrooms
- 4 Bedrooms
Laundry
- Laundry on main level
- Dryer
- Washer
Parking
- 2 Car Garage
- Garage Door Opener
Utilities
- Central Heating and Cooling System
- Gas Water Heater
- Water Softener is Owned
- Cable TV Available
Community Details
- Built by Bella Vista
- Summerhill Subdivision
Listing and Financial Details
- Rent includes fees
- Assessor Parcel Number 176990070060
- Seller Concessions Not Offered
Map
Source: San Antonio Board of REALTORS®
MLS Number: 1883673
APN: 17699-007-0060
- 10238 Midsummer Meadow
- 10230 Midsummer Meadow
- 10319 Barbeque Bay
- 10206 Waverunner
- 6031 Snorkel Square
- 5919 Sunshine Summit
- 5927 Poolside Park
- 10427 Beachball Bend
- 10252 Band Wagon
- 10426 Beachball Bend
- 10247 Band Wagon
- 5706 Cicada Cir
- 5926 Seaside Manor
- 5730 Cicada Cir
- 6007 Dewdrop Ln
- 6003 Dewdrop Ln
- 10338 Glimmer
- 10125 Band Wagon
- 10314 Glimmer
- 10334 Big Four
- 10403 Midsummer Meadow
- 10235 Waverunner
- 5907 Sunshine Summit
- 5915 Frisbee Path
- 10415 Beachball Bend
- 10423 Beachball Bend
- 10535 Hammock Hill
- 10523 Beachball Bend
- 6443 Cibolo Springs
- 10334 Big Four
- 10310 Short Haul
- 6542 Cibolo Springs
- 6608 Runaway Row
- 9918 Autumn Arch
- 9814 Autumn Arch
- 6830 Willow Landing
- 10707 Sweepback Trail
- 9906 Autumn Dawn
- 9714 Autumn Hollow
- 10315 Red Iron Creek
