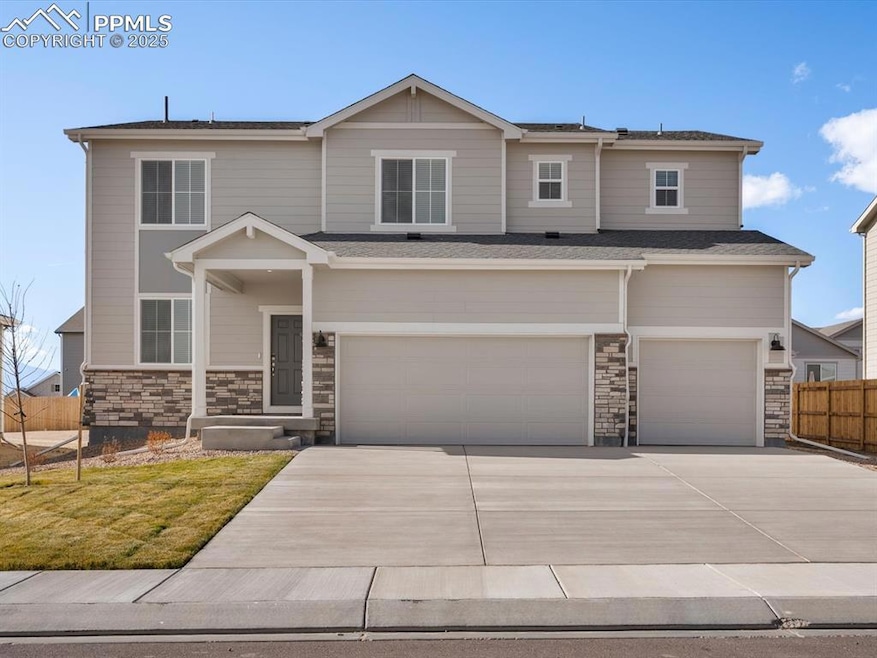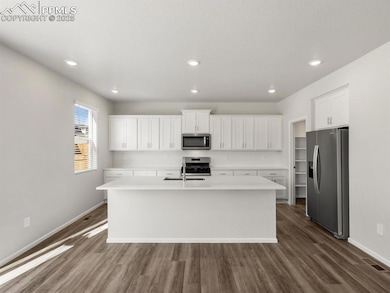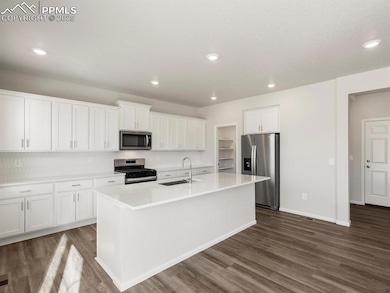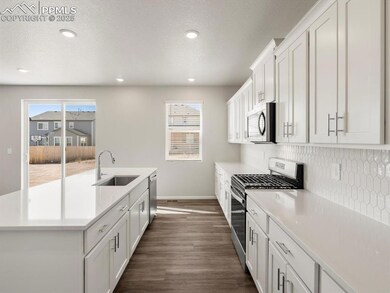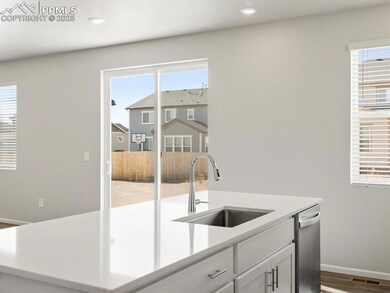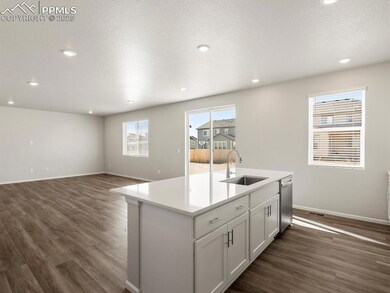10226 Hartwood Dr Falcon, CO 80831
Falcon NeighborhoodEstimated payment $3,869/month
Highlights
- New Construction
- Great Room
- Ramped or Level from Garage
- Main Floor Bedroom
- 3 Car Attached Garage
- Landscaped
About This Home
Welcome to The Kenosha, where flexibility meets luxury living. Crafted by Meritage Homes, this residence boasts innovative features like spray foam insulation and transparent, all-inclusive pricing. With a main floor flex space and guest bedroom, this floorplan offers the extra space you've been looking for. Upstairs, discover a versatile loft area, three additional bedrooms (one being an en-suite guest bed/bath!), and a luxurious primary suite complete with a walk-in closet. Enjoy extra storage or future living space in the full, unfinished basement. Located in the Paint Brush Hills Community, you'll enjoy access to trails, parks, golf courses, and an array of outdoor activities. This 5-bedroom, 4-full bathroom residence spans approximately 3,001 square feet and features a 3-bay car garage. Don't miss your chance to experience the perfect blend of comfort and convenience at The Kenosha!
Home Details
Home Type
- Single Family
Est. Annual Taxes
- $6,780
Year Built
- Built in 2025 | New Construction
Lot Details
- 9,100 Sq Ft Lot
- Fenced Front Yard
- Landscaped
- Level Lot
Parking
- 3 Car Attached Garage
- Garage Door Opener
- Driveway
Home Design
- Slab Foundation
- Shingle Roof
Interior Spaces
- 4,012 Sq Ft Home
- 2-Story Property
- Great Room
Kitchen
- Self-Cleaning Oven
- Plumbed For Gas In Kitchen
- Microwave
- Dishwasher
- Disposal
Flooring
- Carpet
- Vinyl
Bedrooms and Bathrooms
- 5 Bedrooms
- Main Floor Bedroom
Laundry
- Laundry on upper level
- Dryer
- Washer
Basement
- Partial Basement
- Crawl Space
Accessible Home Design
- Remote Devices
- Ramped or Level from Garage
Eco-Friendly Details
- ENERGY STAR Qualified Equipment
Schools
- Bennett Ranch Elementary School
- Falcon Middle School
- Falcon High School
Utilities
- Central Air
- Heating Available
- 220 Volts
- 220 Volts in Kitchen
Community Details
- Built by Meritage
- Kenosha
Map
Home Values in the Area
Average Home Value in this Area
Tax History
| Year | Tax Paid | Tax Assessment Tax Assessment Total Assessment is a certain percentage of the fair market value that is determined by local assessors to be the total taxable value of land and additions on the property. | Land | Improvement |
|---|---|---|---|---|
| 2025 | $2,960 | $26,190 | -- | -- |
| 2024 | $2,913 | $21,100 | $21,100 | -- |
| 2023 | $2,913 | $21,100 | $21,100 | -- |
| 2022 | $352 | $2,500 | $2,500 | -- |
Property History
| Date | Event | Price | List to Sale | Price per Sq Ft | Prior Sale |
|---|---|---|---|---|---|
| 10/29/2025 10/29/25 | Sold | $623,990 | 0.0% | $208 / Sq Ft | View Prior Sale |
| 10/25/2025 10/25/25 | Off Market | $623,990 | -- | -- | |
| 08/01/2025 08/01/25 | For Sale | $623,990 | -- | $208 / Sq Ft |
Source: Pikes Peak REALTOR® Services
MLS Number: 1367159
APN: 52261-13-008
- 10208 Hartwood Dr
- 10280 Hartwood Dr
- Tourmaline Plan at Paint Brush Hills
- Agate Plan at Paint Brush Hills
- Moonstone Plan at Paint Brush Hills
- Ammolite Plan at Paint Brush Hills
- Lapis Plan at Paint Brush Hills
- Bronze Plan at Paint Brush Hills
- 10296 Country Manor Dr
- 10223 Kingsbury Dr
- 10317 Hartwood Dr
- 10277 Kingsbury Dr
- 10259 Kingsbury Dr
- 10187 Kingsbury Dr
- 10334 Hartwood Dr
- 10169 Kingsbury Dr
- 10295 Kingsbury Dr
- 10313 Kingsbury Dr
- 10331 Kingsbury Dr
- 10349 Kingsbury Dr
- 9743 Beryl Dr
- 9792 Fairway Glen Dr
- 12659 Enclave Scenic Dr
- 10465 Mount Columbia Dr
- 9744 Picket Fence Way
- 10201 Boulder Ridge Dr
- 9679 Rainbow Bridge Dr
- 10523 Summer Ridge Dr
- 13534 Park Gate Dr
- 8288 Kintla Ct
- 11663 Ducal Point
- 8095 Oliver Rd
- 9156 Percheron Pony Dr
- 13504 Nederland Dr
- 13503 Arriba Dr
- 13514 Nederland Dr
- 13513 Arriba Dr
- 13524 Nederland Dr
- 13523 Arriba Dr
- 13533 Arriba Dr
