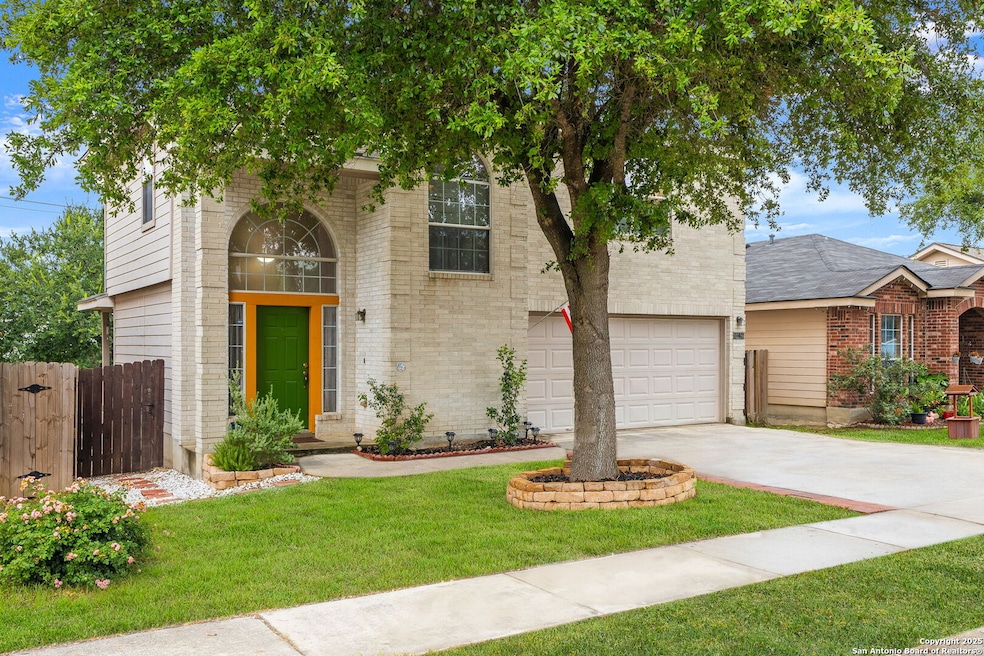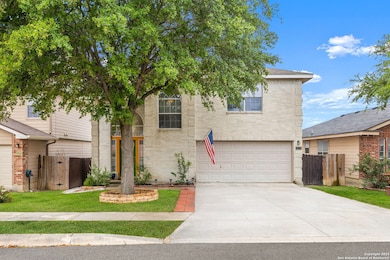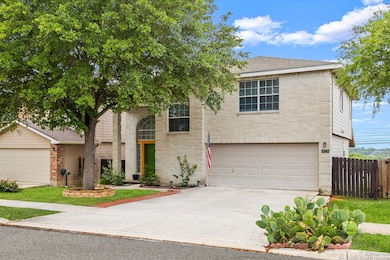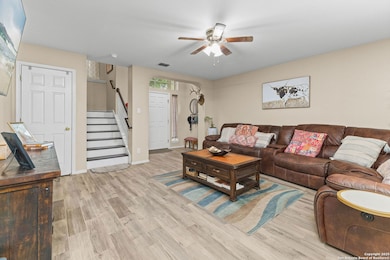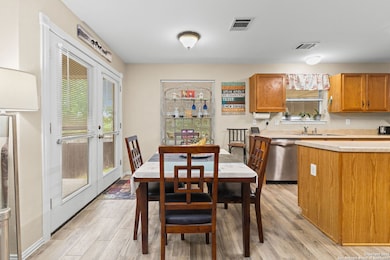
10226 Lion Hunt San Antonio, TX 78251
Sierra Springs NeighborhoodEstimated payment $1,972/month
Highlights
- Mature Trees
- Covered Patio or Porch
- Soaking Tub
- Game Room
- Double Pane Windows
- Walk-In Closet
About This Home
2.75 rate Assumable Mortgage Available for qualified buyers! Seller is also offering up to $10,000 in Seller concessions on reasonable offers! Step into this beautifully maintained 3-bedroom, 2.5-bath home featuring a spacious game room and a bright, open layout. The main level offers an expansive living area that flows seamlessly into an inviting eat-in kitchen with a center island, generous cabinet space, and ample countertops. Upstairs, the oversized primary suite serves as a relaxing retreat with a large walk-in closet, garden tub, and separate shower. The versatile game room is ideal for entertaining, working from home, or creating your perfect flex space. Enjoy outdoor living under the extended covered patio, complete with a ceiling fan and TV hookup, perfect for year-round gatherings. The backyard offers plenty of room to play, relax, or garden. Conveniently located near shopping, dining, SeaWorld, and with easy access to Loop 1604 and Highway 151.
Listing Agent
Michael Evans
BK Real Estate Listed on: 07/07/2025
Home Details
Home Type
- Single Family
Est. Annual Taxes
- $6,269
Year Built
- Built in 2004
Lot Details
- 6,534 Sq Ft Lot
- Fenced
- Mature Trees
HOA Fees
- $23 Monthly HOA Fees
Parking
- 2 Car Garage
Home Design
- Brick Exterior Construction
- Slab Foundation
- Composition Roof
Interior Spaces
- 1,856 Sq Ft Home
- Property has 2 Levels
- Ceiling Fan
- Chandelier
- Double Pane Windows
- Window Treatments
- Combination Dining and Living Room
- Game Room
- Ceramic Tile Flooring
Kitchen
- Stove
- Microwave
- Dishwasher
Bedrooms and Bathrooms
- 3 Bedrooms
- Walk-In Closet
- Soaking Tub
Laundry
- Laundry Room
- Laundry on lower level
- Washer Hookup
Outdoor Features
- Covered Patio or Porch
Schools
- Lewis Elementary School
- Vale Middle School
- Stevens High School
Utilities
- Central Heating and Cooling System
- Phone Available
- Cable TV Available
Community Details
- $200 HOA Transfer Fee
- Sierra Spring Homeowners Association
- Spring Vistas Subdivision
- Mandatory home owners association
Listing and Financial Details
- Legal Lot and Block 7 / 62
- Assessor Parcel Number 194000620070
- Seller Concessions Offered
Map
Home Values in the Area
Average Home Value in this Area
Tax History
| Year | Tax Paid | Tax Assessment Tax Assessment Total Assessment is a certain percentage of the fair market value that is determined by local assessors to be the total taxable value of land and additions on the property. | Land | Improvement |
|---|---|---|---|---|
| 2025 | $4,443 | $273,810 | $45,440 | $228,370 |
| 2024 | $4,443 | $265,388 | $45,440 | $231,240 |
| 2023 | $4,443 | $241,262 | $45,440 | $234,000 |
| 2022 | $5,429 | $219,329 | $38,230 | $229,100 |
| 2021 | $5,111 | $199,390 | $34,720 | $164,670 |
| 2020 | $4,975 | $190,710 | $31,650 | $159,060 |
| 2019 | $4,837 | $180,550 | $31,650 | $148,900 |
| 2018 | $4,508 | $168,160 | $31,650 | $136,510 |
| 2017 | $4,367 | $162,610 | $31,650 | $130,960 |
| 2016 | $4,141 | $154,210 | $31,650 | $122,560 |
| 2015 | $3,677 | $147,380 | $24,660 | $122,720 |
| 2014 | $3,677 | $136,240 | $0 | $0 |
Property History
| Date | Event | Price | Change | Sq Ft Price |
|---|---|---|---|---|
| 09/07/2025 09/07/25 | Price Changed | $264,000 | -1.9% | $142 / Sq Ft |
| 08/21/2025 08/21/25 | Price Changed | $269,000 | -3.6% | $145 / Sq Ft |
| 07/07/2025 07/07/25 | For Sale | $279,000 | +39.5% | $150 / Sq Ft |
| 10/21/2020 10/21/20 | Off Market | -- | -- | -- |
| 07/22/2020 07/22/20 | Sold | -- | -- | -- |
| 06/22/2020 06/22/20 | Pending | -- | -- | -- |
| 06/11/2020 06/11/20 | For Sale | $199,997 | -- | $108 / Sq Ft |
Purchase History
| Date | Type | Sale Price | Title Company |
|---|---|---|---|
| Special Warranty Deed | -- | None Listed On Document | |
| Special Warranty Deed | -- | None Listed On Document | |
| Administrators Deed | -- | None Listed On Document | |
| Administrators Deed | -- | None Listed On Document | |
| Special Warranty Deed | -- | None Listed On Document | |
| Vendors Lien | -- | Ort | |
| Warranty Deed | -- | Dhi Title |
Mortgage History
| Date | Status | Loan Amount | Loan Type |
|---|---|---|---|
| Previous Owner | $207,200 | VA | |
| Previous Owner | $124,694 | FHA |
Similar Homes in San Antonio, TX
Source: San Antonio Board of REALTORS®
MLS Number: 1881745
APN: 19400-062-0070
- 535 Granite Cliff
- 534 Coral Harbor
- 510 Limestone Flat
- 614 Granite Cliff
- 10131 Cedarcliff
- 635 Lynx Mountain
- 623 Coral Harbor
- 10138 Cedarcliff
- 10134 Cedarcliff
- 638 Coral Harbor
- 647 Granite Cliff
- 523 Mathis Meadow
- 619 Mathis Meadow
- 10439 Canyon Village
- 462 Bobcat Hollow
- 506 Leafy Ridge
- 438 Tiger Hills
- 10019 Tiger Bay
- 534 Gable Point
- 10322 Tiger Paw
- 531 Rattler Bluff
- 10462 Pine Glade
- 730 Butler Point
- 650 Lynx Mountain
- 655 Rattler Bluff
- 646 Limestone Flat
- 10406 Pine Glade
- 506 Leafy Ridge
- 647 River Village
- 842 Barrel Point
- 838 Barrel Point
- 10423 Fork Creek
- 10526 Tiger Way
- 10106 Trailhead Pass
- 10202 Tiger Field
- 10114 Ranger Canyon
- 10135 Ranger Canyon
- 10142 Amber Flora Dr
- 1019 Magnolia Hill
- 107 Gazelle Hunt
