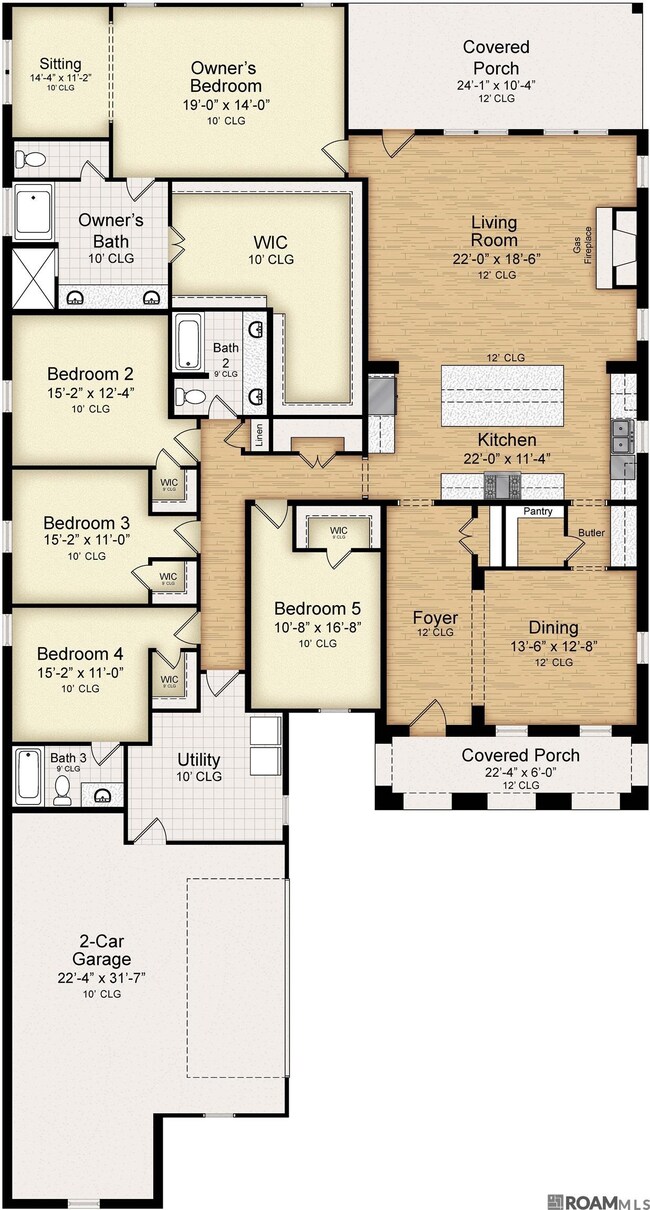10226 Oak Colony Blvd Baton Rouge, LA 70817
Shenandoah NeighborhoodEstimated payment $3,345/month
Highlights
- Lake Front
- Spa
- Contemporary Architecture
- New Construction
- 0.37 Acre Lot
- Wood Flooring
About This Home
Estimated completion: 11/14/2025 The Willow Oak plan is a 4bed/3bath/Formal Living/Study/Sitting single story home offering open and spacious living areas with 12' high ceilings. Formal Living room located off foyer entrance across from formal dining. Formal dining room has 12' ceilings with pass through access to kitchen with walk-in pantry. Rear living room features a 36" ventless gas fireplace and is open to the kitchen with a wall of windows overlooking backyard. Kitchen features a large island, GE stainless steel smart appliances, 4 burner gas cooktop, separate wall oven and walk-in pantry. Private Master bedroom has en-suite bathroom with dual vanities, tiled walk-in shower, garden tub, WC, and generous walk-in closet. Master bedroom features an attached separate sitting area/flex space. 3cm granite counters in kitchen and all baths. An additional study/office room attached to the living area.
Home Details
Home Type
- Single Family
Year Built
- Built in 2025 | New Construction
Lot Details
- 0.37 Acre Lot
- Lot Dimensions are 70x230
- Lake Front
- Landscaped
HOA Fees
- $71 Monthly HOA Fees
Home Design
- Contemporary Architecture
- Hip Roof Shape
- Gable Roof Shape
- Brick Exterior Construction
- Frame Construction
- Shingle Roof
Interior Spaces
- 3,015 Sq Ft Home
- 1-Story Property
- Crown Molding
- Ceiling height of 9 feet or more
- Ceiling Fan
- Factory Built Fireplace
- Ventless Fireplace
- Attic Access Panel
- Fire and Smoke Detector
- Washer and Electric Dryer Hookup
Kitchen
- Self-Cleaning Oven
- Gas Cooktop
- Microwave
- Dishwasher
- Disposal
Flooring
- Wood
- Carpet
- Ceramic Tile
- Vinyl
Bedrooms and Bathrooms
- 4 Bedrooms
- Walk-In Closet
- 3 Full Bathrooms
- Double Vanity
- Spa Bath
- Separate Shower
Parking
- 2 Car Garage
- Garage Door Opener
Outdoor Features
- Spa
- Exterior Lighting
- Porch
Utilities
- Cooling Available
- Heating System Uses Gas
Community Details
- Association fees include accounting, common areas, electricity, insurance, legal, maint subd entry hoa, management
- Built by Alvarez Construction Co., Inc.
- Oak Colony Subdivision, Willow Oak Floorplan
Listing and Financial Details
- Home warranty included in the sale of the property
Map
Home Values in the Area
Average Home Value in this Area
Property History
| Date | Event | Price | List to Sale | Price per Sq Ft |
|---|---|---|---|---|
| 07/02/2025 07/02/25 | Pending | -- | -- | -- |
| 07/02/2025 07/02/25 | For Sale | $518,990 | -- | $172 / Sq Ft |
Source: Greater Baton Rouge Association of REALTORS®
MLS Number: 2025012402
- 10220 Oak Colony Blvd
- 9904 Oak Colony Blvd
- 10232 Oak Colony Dr
- 10238 Oak Colony Dr
- 10233 Oak Colony Blvd
- 10353 Oak Colony Dr
- 10311 Oak Colony Dr
- 10141 Sanctuary Oaks Dr
- 10142 Sanctuary Oaks Dr
- 10323 Oak Colony Blvd
- 10334 Oak Colony Blvd
- 10063 Montrachet Dr
- 10043 Oak Colony Dr
- 10110 Mauriel Ln
- 9926 Savannah Jane Ln
- 9916 Savannah Jane Ln
- 9922 Oak Colony Dr
- 9860 Oak Colony Dr
- 9221 Oak Colony Dr
- 21550 Rabbit Run Dr


