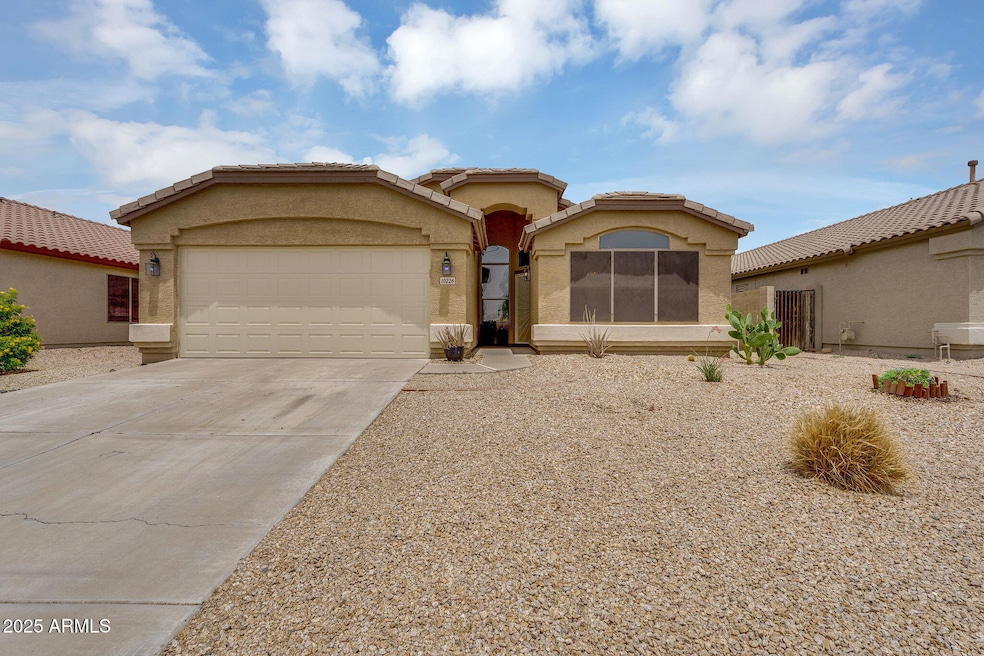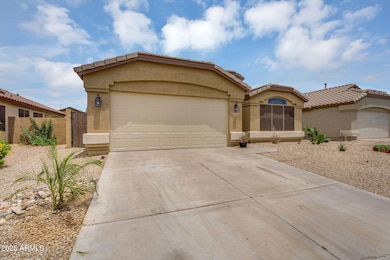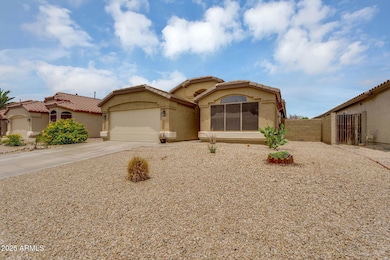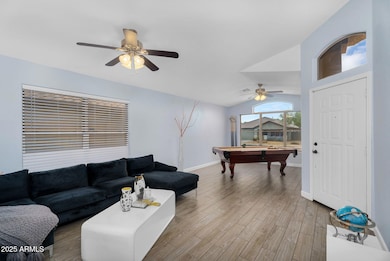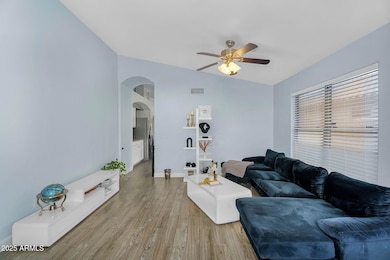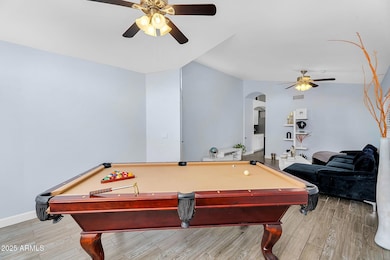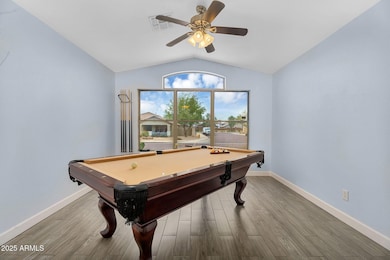
10226 W Country Club Trail Peoria, AZ 85383
Estimated payment $2,602/month
Highlights
- Solar Power System
- Vaulted Ceiling
- Granite Countertops
- Sunset Heights Elementary School Rated A-
- Hydromassage or Jetted Bathtub
- Eat-In Kitchen
About This Home
This home offers outstanding value compared to similar properties in the area and is competitively priced to sell! This 4-bedroom, 2-bath home has been exceptionally cared for.Two living areas, wood-look tile flooring throughout the main spaces. The kitchen boasts granite countertops, a center island, pantry, and opens to a spacious living room with a gas fireplace - ideal for everyday living and entertaining. Split floor plan offers privacy, with a generous primary suite with beautiful walk in closet. Dual sinks in primary bath, a soaking tub, separate shower, private toilet room. The backyard is a true retreat with lush artificial turf, decorative gravel and wood accents, raised garden beds, and a custom firepit seating area. The 2-car garage has been upgraded with sleek new built-in cabinetry. Located near parks, top-rated Peoria schools, and major shopping centers, this home offers style, function, and a move-in ready lifestyle.
Home Details
Home Type
- Single Family
Est. Annual Taxes
- $1,490
Year Built
- Built in 2001
Lot Details
- 6,369 Sq Ft Lot
- Desert faces the front of the property
- Block Wall Fence
- Artificial Turf
HOA Fees
- $46 Monthly HOA Fees
Parking
- 2 Car Garage
Home Design
- Wood Frame Construction
- Tile Roof
- Stucco
Interior Spaces
- 1,968 Sq Ft Home
- 1-Story Property
- Vaulted Ceiling
- Ceiling Fan
- Living Room with Fireplace
- Tile Flooring
Kitchen
- Eat-In Kitchen
- Electric Cooktop
- Kitchen Island
- Granite Countertops
Bedrooms and Bathrooms
- 4 Bedrooms
- Primary Bathroom is a Full Bathroom
- 2 Bathrooms
- Dual Vanity Sinks in Primary Bathroom
- Hydromassage or Jetted Bathtub
- Bathtub With Separate Shower Stall
Eco-Friendly Details
- Solar Power System
Outdoor Features
- Fire Pit
- Outdoor Storage
Schools
- Sunset Heights Elementary School
- Liberty High School
Utilities
- Central Air
- Heating System Uses Natural Gas
Listing and Financial Details
- Tax Lot 38
- Assessor Parcel Number 200-10-599
Community Details
Overview
- Association fees include ground maintenance, street maintenance
- Ironwood Association, Phone Number (623) 691-6500
- Built by Continental Homes
- Ironwood Phase 1A Subdivision
Recreation
- Community Playground
- Bike Trail
Map
Home Values in the Area
Average Home Value in this Area
Tax History
| Year | Tax Paid | Tax Assessment Tax Assessment Total Assessment is a certain percentage of the fair market value that is determined by local assessors to be the total taxable value of land and additions on the property. | Land | Improvement |
|---|---|---|---|---|
| 2025 | $1,490 | $19,040 | -- | -- |
| 2024 | $1,506 | $18,133 | -- | -- |
| 2023 | $1,506 | $31,820 | $6,360 | $25,460 |
| 2022 | $1,473 | $25,210 | $5,040 | $20,170 |
| 2021 | $1,573 | $23,080 | $4,610 | $18,470 |
| 2020 | $1,589 | $21,810 | $4,360 | $17,450 |
| 2019 | $1,541 | $19,570 | $3,910 | $15,660 |
| 2018 | $1,475 | $18,060 | $3,610 | $14,450 |
| 2017 | $1,478 | $16,720 | $3,340 | $13,380 |
| 2016 | $1,461 | $15,670 | $3,130 | $12,540 |
| 2015 | $1,365 | $14,230 | $2,840 | $11,390 |
Property History
| Date | Event | Price | Change | Sq Ft Price |
|---|---|---|---|---|
| 07/31/2025 07/31/25 | Price Changed | $449,999 | -6.1% | $229 / Sq Ft |
| 05/30/2025 05/30/25 | For Sale | $479,000 | +54.5% | $243 / Sq Ft |
| 08/25/2020 08/25/20 | Sold | $310,000 | 0.0% | $158 / Sq Ft |
| 07/21/2020 07/21/20 | Pending | -- | -- | -- |
| 07/16/2020 07/16/20 | For Sale | $310,000 | 0.0% | $158 / Sq Ft |
| 07/12/2020 07/12/20 | Pending | -- | -- | -- |
| 07/10/2020 07/10/20 | For Sale | $310,000 | +44.2% | $158 / Sq Ft |
| 06/27/2014 06/27/14 | Sold | $215,000 | -2.2% | $108 / Sq Ft |
| 05/31/2014 05/31/14 | Pending | -- | -- | -- |
| 05/21/2014 05/21/14 | Price Changed | $219,750 | -2.3% | $111 / Sq Ft |
| 05/09/2014 05/09/14 | For Sale | $225,000 | -- | $114 / Sq Ft |
Purchase History
| Date | Type | Sale Price | Title Company |
|---|---|---|---|
| Warranty Deed | $310,000 | Equity Title Agency Inc | |
| Warranty Deed | $215,000 | First American Title Ins Co | |
| Joint Tenancy Deed | $166,000 | Equity Title Agency Inc | |
| Trustee Deed | $122,000 | None Available | |
| Warranty Deed | $183,560 | Old Republic Title Agency | |
| Corporate Deed | $155,720 | Century Title Agency Inc | |
| Corporate Deed | -- | Century Title Agency Inc |
Mortgage History
| Date | Status | Loan Amount | Loan Type |
|---|---|---|---|
| Open | $299,150 | New Conventional | |
| Closed | $300,700 | New Conventional | |
| Previous Owner | $40,000 | Unknown | |
| Previous Owner | $182,750 | New Conventional | |
| Previous Owner | $163,794 | FHA | |
| Previous Owner | $100,000 | Unknown | |
| Previous Owner | $266,050 | Balloon | |
| Previous Owner | $222,600 | Fannie Mae Freddie Mac | |
| Previous Owner | $155,863 | FHA | |
| Previous Owner | $153,000 | Unknown | |
| Previous Owner | $147,900 | New Conventional |
Similar Homes in the area
Source: Arizona Regional Multiple Listing Service (ARMLS)
MLS Number: 6873691
APN: 200-10-599
- 10320 W Cashman Dr
- 10209 W Jessie Ln
- 10261 W Foothill Dr
- 10359 W Country Club Trail
- 10328 W Carlota Ln
- 10425 W Villa Chula
- 10521 W Donald Dr
- 22556 N 100th Ave
- 22304 N 104th Ln
- 10296 W Sands Dr Unit 485
- 22341 N 100th Ln
- 9947 W Wizard Ln
- 10456 W Los Gatos Dr
- 9952 W Jessie Ln
- 9916 W Wizard Ln
- 10071 W Angels Ln
- 10536 W Villa Hermosa
- 10459 W Pinnacle Peak Rd Unit 29
- 22848 N 98th Dr
- 10147 W Camino de Oro
- 10222 W Daley Ln
- 22851 N 103rd Ln
- 10160 W Robin Ln
- 10331 W Carlota Ln
- 10297 W Los Gatos Dr
- 10511 W Villa Hermosa
- 22076 N 103rd Ln Unit 349
- 10617 W Adela Dr Unit ID1286390P
- 21973 N 102nd Ln Unit 411
- 10541 W Angels Ln Unit 2
- 10625 W Villa Chula
- 21925 N 103rd Ln Unit 433
- 21926 N 103rd Ln Unit 366
- 10757 W Angels Ln
- 10609 W Via Del Sol
- 10212 W Salter Dr
- 9661 W Patrick Ln
- 10778 W Louise Dr
- 10747 W Via Del Sol
- 10574 W Salter Dr
