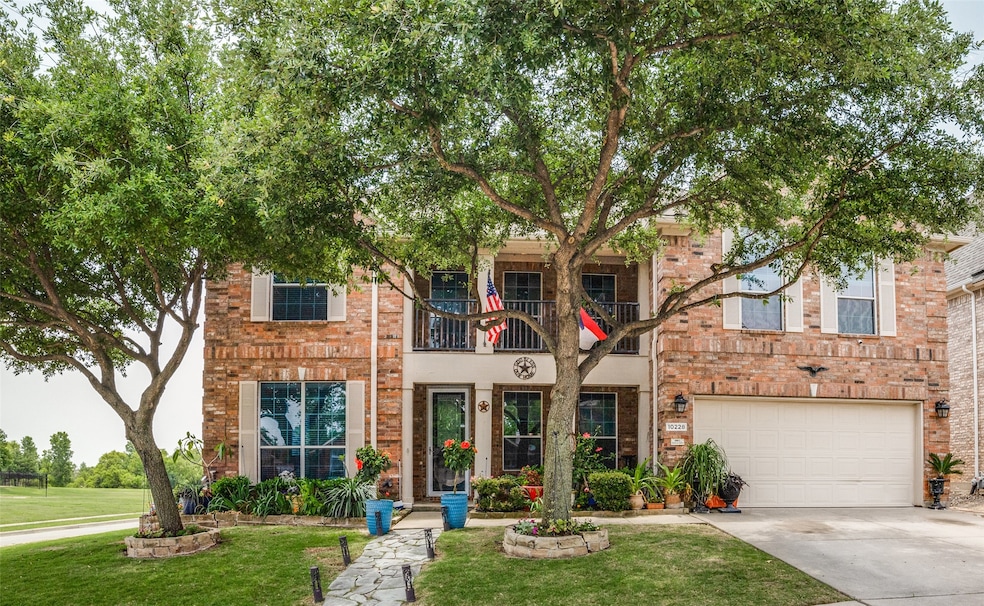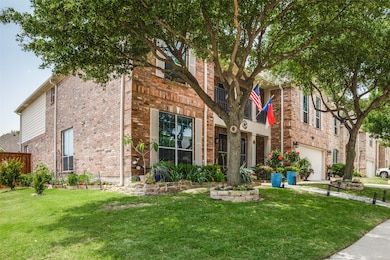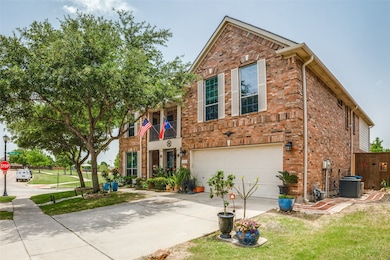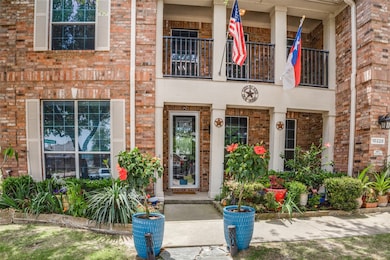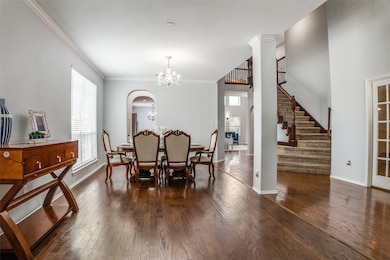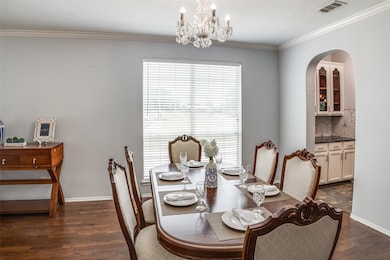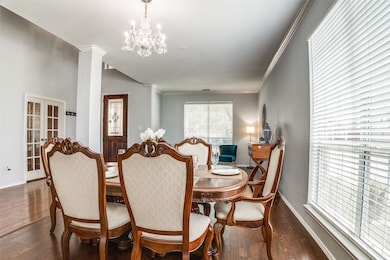10228 Crawford Farms Dr Fort Worth, TX 76244
Heritage NeighborhoodHighlights
- Open Floorplan
- Fireplace in Primary Bedroom
- Wood Flooring
- Eagle Ridge Elementary School Rated A-
- Vaulted Ceiling
- Corner Lot
About This Home
*This house is also listed for sale* This stunning 4,496 sq.ft. home offers luxurious living with 5 spacious bedrooms and 4 full bathrooms. The beautifully remodeled kitchen is a chef’s dream, featuring a large island, new high-end appliances, new light fixtures and a stylish dry bar—perfect for entertaining. The home also includes a dedicated office, formal dining room, game room, wet bar and a media room ideal for movie nights or family gatherings. The inviting living room boasts a two-sided fireplace shared with the master bedroom, creating a warm and elegant ambiance. Upstairs, two of the bedrooms feature private ensuite bathrooms, offering comfort and privacy for family or guests. This large home has fresh paint throughout. Step outside to enjoy the beautifully landscaped yard including established fruit bearing trees (peaches, fig and blackberries) and a covered back patio that extends the width of the house, making it ideal for relaxing or entertaining, while a charming front balcony provides additional outdoor enjoyment. Located directly across the street from the neighborhood amenities, you'll have convenient access to the community pool, park, playground, and tennis court. With its thoughtful layout and premium location, this home is a perfect blend of space, style, and convenience. In the highly sought after Keller ISD, this home has easy access to I-35 and 114, as well as lots of great restaurants and shopping, including the new HEB!
Listing Agent
Martin Realty Group Brokerage Phone: 817-697-3141 License #0760065 Listed on: 11/05/2025
Home Details
Home Type
- Single Family
Est. Annual Taxes
- $6,928
Year Built
- Built in 2006
Lot Details
- 7,405 Sq Ft Lot
- Wood Fence
- Landscaped
- Corner Lot
- Sprinkler System
- Back Yard
HOA Fees
- $59 Monthly HOA Fees
Parking
- 2 Car Attached Garage
- Driveway
Home Design
- Brick Exterior Construction
- Slab Foundation
- Composition Roof
Interior Spaces
- 4,496 Sq Ft Home
- 2-Story Property
- Open Floorplan
- Built-In Features
- Dry Bar
- Vaulted Ceiling
- Ceiling Fan
- Chandelier
- Decorative Lighting
- Double Sided Fireplace
- Fireplace With Gas Starter
- See Through Fireplace
- Living Room with Fireplace
- Fire and Smoke Detector
Kitchen
- Eat-In Kitchen
- Electric Oven
- Gas Cooktop
- Microwave
- Dishwasher
- Kitchen Island
- Granite Countertops
- Disposal
Flooring
- Wood
- Carpet
- Ceramic Tile
Bedrooms and Bathrooms
- 5 Bedrooms
- Fireplace in Primary Bedroom
- Walk-In Closet
- 4 Full Bathrooms
- Double Vanity
Outdoor Features
- Balcony
- Covered Patio or Porch
- Rain Gutters
Schools
- Eagle Ridge Elementary School
- Timber Creek High School
Utilities
- Central Heating and Cooling System
- Heating System Uses Natural Gas
- Gas Water Heater
- Cable TV Available
Listing and Financial Details
- Residential Lease
- Property Available on 11/5/25
- Tenant pays for all utilities
- 12 Month Lease Term
- Legal Lot and Block 20 / 20A
- Assessor Parcel Number 40772284
Community Details
Overview
- Association fees include all facilities
- Spectrum Association
- Crawford Farms Add Subdivision
Pet Policy
- Pet Deposit $250
- 1 Pet Allowed
- Breed Restrictions
Map
Source: North Texas Real Estate Information Systems (NTREIS)
MLS Number: 21104685
APN: 40772284
- 10212 Crawford Farms Dr
- 10124 Vintage Dr
- 10005 Shelburne Rd
- 3829 Aldersyde Dr
- 10512 Astor Dr
- 4172 Drexmore Rd
- 10305 Stoneside Trail
- 10625 Traymore Dr
- 10605 Crawford Farms Dr
- 9728 Brewster Ln
- 10413 Stoneside Trail
- 10105 Renwick Cove
- 10300 Stoneside Trail
- 3901 Bamberg Ln
- 10640 Traymore Dr
- 10520 Stoneside Trail
- 10001 N Beach St
- 9709 Lankford Trail
- 4053 Dunwoody Ct
- 4504 Indian Rock Dr
- 4109 Drexmore Rd
- 10013 Shelburne Rd
- 9913 Sedgewick Rd
- 10016 Channing Rd
- 4129 Macy Ln
- 10516 Astor Dr
- 3804 Aldersyde Dr
- 10329 Stoneside Trail
- 10773 Traymore Dr
- 3501 Aldersyde Dr
- 10501 N Beach St
- 3820 Golden Triangle Blvd
- 9824 Mcfarring Dr
- 4529 Vista Meadows Dr
- 10401 N Riverside Dr
- 9632 Hathman Ln
- 3350 Amador Dr
- 4620 Matthew Dr
- 10120 Sourwood Dr
- 10228 Sourwood Dr
