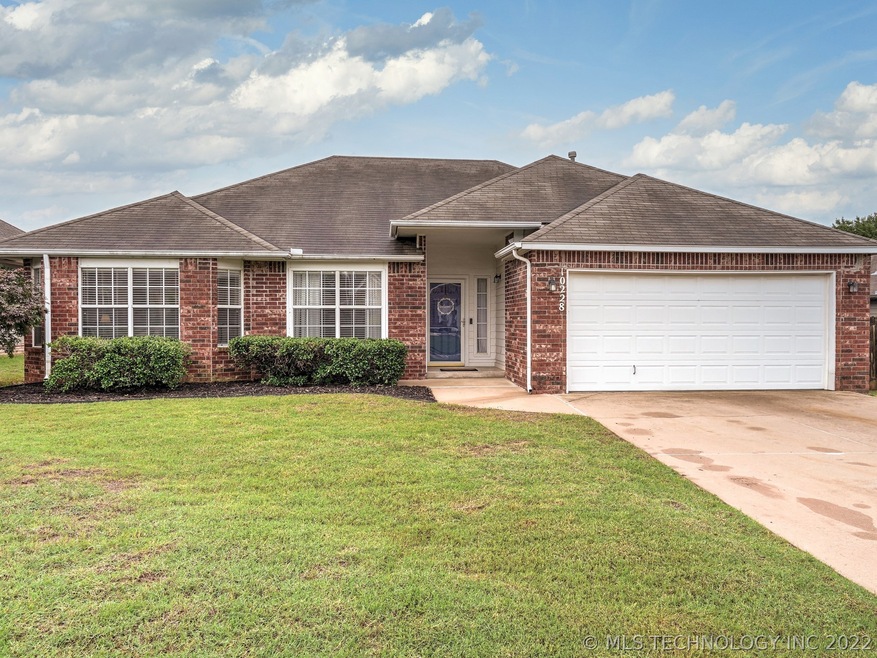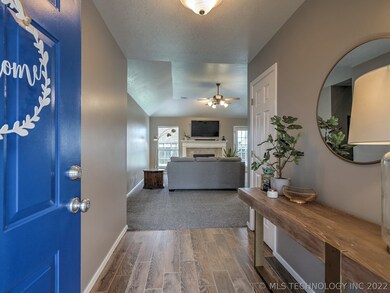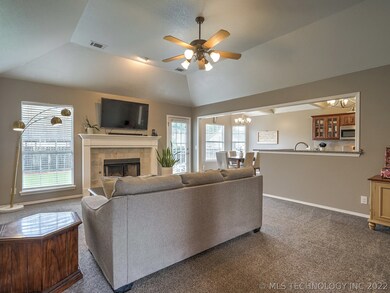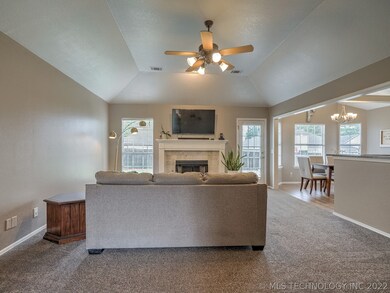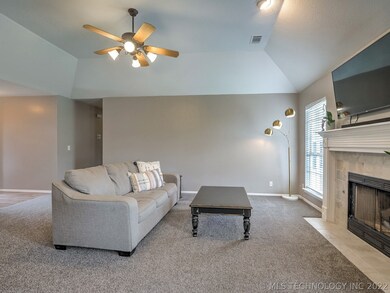
10228 E 115th St S Bixby, OK 74008
North Bixby NeighborhoodHighlights
- Attic
- High Ceiling
- Covered patio or porch
- Bixby East Elementary Rated A-
- Granite Countertops
- Hiking Trails
About This Home
As of August 2022You do not want to miss this spectacular home that is move-in ready! Spacious bedrooms, an open layout, and a fully fenced backyard are just a few of this homes fantastic qualities. This home also features an updated Master Shower, raised garden in the backyard, as well as a shed to store all your gardening tools for the season. Clean and cute, this home won’t last long!
Last Agent to Sell the Property
Keller Williams Preferred License #172089 Listed on: 06/20/2022

Home Details
Home Type
- Single Family
Est. Annual Taxes
- $2,456
Year Built
- Built in 1999
Lot Details
- 7,128 Sq Ft Lot
- North Facing Home
- Property is Fully Fenced
- Privacy Fence
HOA Fees
- $10 Monthly HOA Fees
Parking
- 2 Car Attached Garage
Home Design
- Brick Exterior Construction
- Slab Foundation
- Wood Frame Construction
- Fiberglass Roof
- Wood Siding
- Asphalt
Interior Spaces
- 1,604 Sq Ft Home
- 1-Story Property
- Wired For Data
- High Ceiling
- Ceiling Fan
- Fireplace With Gas Starter
- Vinyl Clad Windows
- Washer and Gas Dryer Hookup
- Attic
Kitchen
- Built-In Oven
- Gas Oven
- Stove
- Gas Range
- Microwave
- Plumbed For Ice Maker
- Dishwasher
- Granite Countertops
- Disposal
Flooring
- Carpet
- Tile
Bedrooms and Bathrooms
- 3 Bedrooms
- 2 Full Bathrooms
Home Security
- Storm Doors
- Fire and Smoke Detector
Outdoor Features
- Covered patio or porch
- Shed
- Rain Gutters
Schools
- North Elementary School
- Bixby High School
Utilities
- Zoned Heating and Cooling
- Heating System Uses Gas
- Programmable Thermostat
- Gas Water Heater
- High Speed Internet
- Phone Available
- Satellite Dish
- Cable TV Available
Community Details
Overview
- The Park At Southwood I Subdivision
Recreation
- Park
- Hiking Trails
Ownership History
Purchase Details
Home Financials for this Owner
Home Financials are based on the most recent Mortgage that was taken out on this home.Purchase Details
Home Financials for this Owner
Home Financials are based on the most recent Mortgage that was taken out on this home.Purchase Details
Home Financials for this Owner
Home Financials are based on the most recent Mortgage that was taken out on this home.Purchase Details
Purchase Details
Home Financials for this Owner
Home Financials are based on the most recent Mortgage that was taken out on this home.Purchase Details
Home Financials for this Owner
Home Financials are based on the most recent Mortgage that was taken out on this home.Purchase Details
Home Financials for this Owner
Home Financials are based on the most recent Mortgage that was taken out on this home.Similar Homes in Bixby, OK
Home Values in the Area
Average Home Value in this Area
Purchase History
| Date | Type | Sale Price | Title Company |
|---|---|---|---|
| Warranty Deed | $246,000 | Firstitle & Abstract Services | |
| Warranty Deed | $170,000 | Multiple | |
| Warranty Deed | $155,000 | Executives Title & Escrow Co | |
| Interfamily Deed Transfer | -- | None Available | |
| Warranty Deed | $140,000 | First American Title & Abstr | |
| Corporate Deed | $21,500 | -- | |
| Corporate Deed | $112,500 | Meridian Title & Closings In |
Mortgage History
| Date | Status | Loan Amount | Loan Type |
|---|---|---|---|
| Open | $246,000 | VA | |
| Previous Owner | $161,405 | New Conventional | |
| Previous Owner | $160,115 | VA | |
| Previous Owner | $112,000 | Fannie Mae Freddie Mac | |
| Previous Owner | $6,000,000 | Purchase Money Mortgage | |
| Previous Owner | $112,092 | FHA |
Property History
| Date | Event | Price | Change | Sq Ft Price |
|---|---|---|---|---|
| 08/05/2022 08/05/22 | Sold | $246,000 | +0.8% | $153 / Sq Ft |
| 06/23/2022 06/23/22 | Pending | -- | -- | -- |
| 06/23/2022 06/23/22 | For Sale | $244,000 | +43.6% | $152 / Sq Ft |
| 06/22/2018 06/22/18 | Sold | $169,900 | 0.0% | $106 / Sq Ft |
| 05/15/2018 05/15/18 | Pending | -- | -- | -- |
| 05/15/2018 05/15/18 | For Sale | $169,900 | +9.6% | $106 / Sq Ft |
| 04/30/2015 04/30/15 | Sold | $155,000 | 0.0% | $97 / Sq Ft |
| 02/20/2015 02/20/15 | Pending | -- | -- | -- |
| 02/20/2015 02/20/15 | For Sale | $155,000 | -- | $97 / Sq Ft |
Tax History Compared to Growth
Tax History
| Year | Tax Paid | Tax Assessment Tax Assessment Total Assessment is a certain percentage of the fair market value that is determined by local assessors to be the total taxable value of land and additions on the property. | Land | Improvement |
|---|---|---|---|---|
| 2024 | $3,360 | $24,768 | $2,655 | $22,113 |
| 2023 | $3,360 | $25,017 | $2,827 | $22,190 |
| 2022 | $2,759 | $19,635 | $2,827 | $16,808 |
| 2021 | $2,456 | $18,700 | $2,693 | $16,007 |
| 2020 | $2,471 | $18,700 | $2,693 | $16,007 |
| 2019 | $2,481 | $18,700 | $2,693 | $16,007 |
| 2018 | $2,109 | $16,050 | $2,535 | $13,515 |
| 2017 | $2,096 | $17,050 | $2,693 | $14,357 |
| 2016 | $2,200 | $17,050 | $2,693 | $14,357 |
| 2015 | $1,941 | $15,730 | $2,693 | $13,037 |
| 2014 | $1,938 | $15,730 | $2,693 | $13,037 |
Agents Affiliated with this Home
-

Seller's Agent in 2022
Amanda Fraley
Keller Williams Preferred
(918) 282-1345
1 in this area
54 Total Sales
-
O
Buyer's Agent in 2022
Ostin Broadhead
Coldwell Banker Select
(918) 224-5915
2 in this area
28 Total Sales
-

Seller's Agent in 2018
Janice Koss
Coldwell Banker Select
(918) 694-9918
3 in this area
232 Total Sales
-

Seller's Agent in 2015
Sally Jo Dierker
McGraw, REALTORS
(217) 652-0484
6 in this area
112 Total Sales
Map
Source: MLS Technology
MLS Number: 2220174
APN: 57879-84-31-65520
- 10312 E 115th Place S
- 10306 E 114th Place S
- 9940 E 115th St S
- 10607 E 115th St S
- 11636 S 102nd Ave E
- 3494 E 155th St S
- 11611 S 100th Ave E
- 11309 S 107th Ave E
- 11318 S 108th Place E
- 9907 E 118th St S
- 3227 E 169th St S
- 3260 E 169th St S
- 11420 S Mingo Rd
- 11729 S 96th Place E
- 4708 S Sequoia Ave
- 11715 S 93rd Ave E
- 9304 E 113th St S
- 4607 S Retana Place
- 10215 E 121st Place S
- 11715 S 94th Ave E
