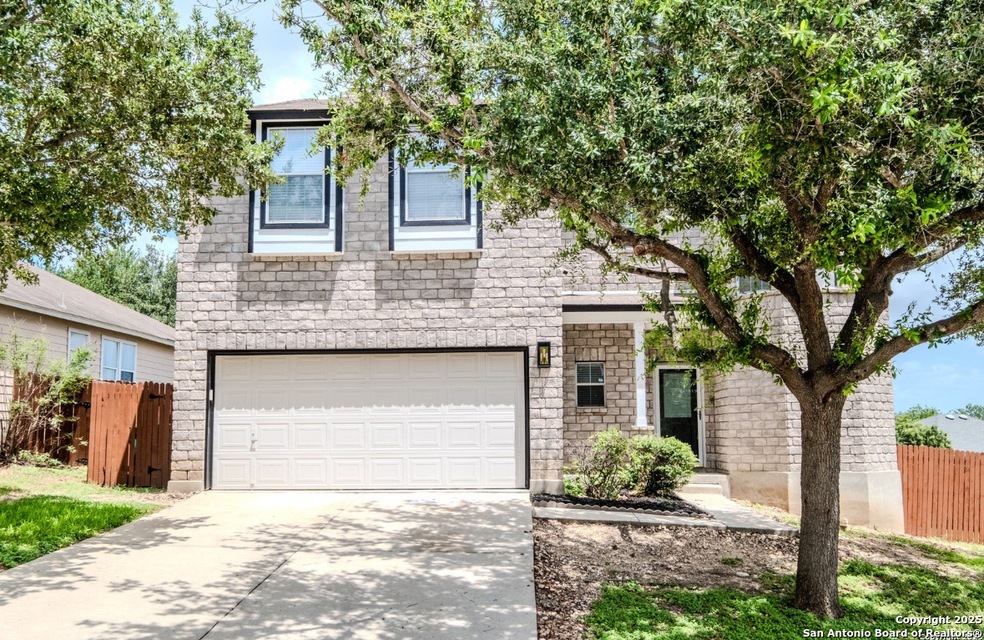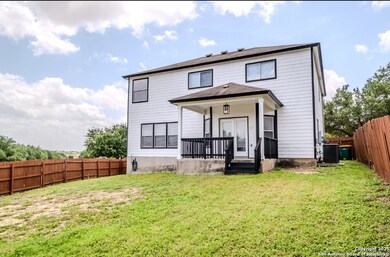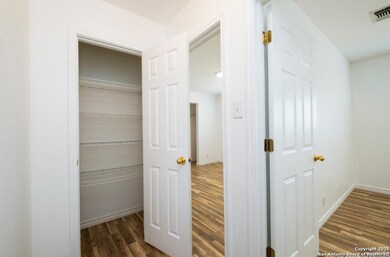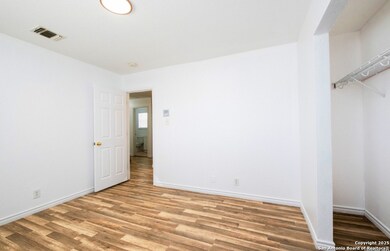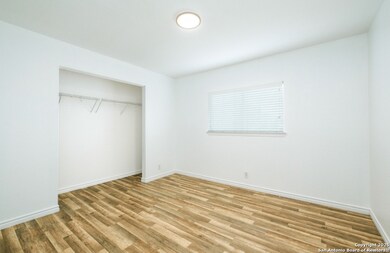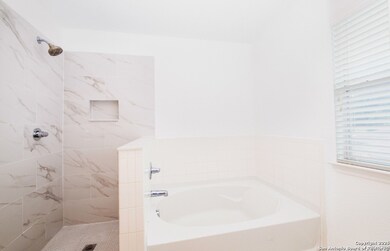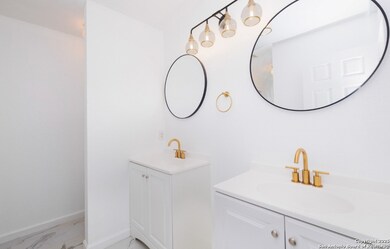10229 Pony Corral Converse, TX 78109
3
Beds
2.5
Baths
2,332
Sq Ft
9,365
Sq Ft Lot
Highlights
- Loft
- Wet Bar
- Ceramic Tile Flooring
- Walk-In Pantry
- Walk-In Closet
- Chandelier
About This Home
This home is located at 10229 Pony Corral, Converse, TX 78109 and is currently priced at $2,100. This property was built in 2004. 10229 Pony Corral is a home located in Bexar County with nearby schools including Ricardo Salinas Elementary School, Kitty Hawk Middle School, and Veterans Memorial High School.
Listing Agent
Mariela Duenas
Vortex Realty Listed on: 11/19/2025
Home Details
Home Type
- Single Family
Est. Annual Taxes
- $4,879
Year Built
- Built in 2004
Lot Details
- 9,365 Sq Ft Lot
Parking
- 2 Car Garage
Interior Spaces
- 2,332 Sq Ft Home
- 2-Story Property
- Wet Bar
- Ceiling Fan
- Chandelier
- Window Treatments
- Loft
- Fire and Smoke Detector
Kitchen
- Walk-In Pantry
- Stove
- Dishwasher
- Disposal
Flooring
- Ceramic Tile
- Vinyl
Bedrooms and Bathrooms
- 3 Bedrooms
- Walk-In Closet
Laundry
- Laundry on main level
- Washer Hookup
Schools
- Coronado V Elementary School
- Kitty Hawk Middle School
- Judson High School
Utilities
- Central Heating and Cooling System
- Electric Water Heater
Community Details
- Rolling Creek Jd Subdivision
Listing and Financial Details
- Assessor Parcel Number 050526010630
Map
Source: San Antonio Board of REALTORS®
MLS Number: 1923951
APN: 05052-601-0630
Nearby Homes
- 8502 Chickasaw Bluff
- 8503 Chickasaw Bluff
- 8418 Dusty Ridge
- 8410 Apache Bend
- 10815 Arbol Landing
- 1922 Winged Rose
- 11818 Carolina Rose
- 1918 Winged Rose
- 11814 Carolina Rose
- 10302 Little Sugar Creek
- 807 Toepperwein Rd
- 811 Toepperwein Rd
- 813 Toepperwein Rd
- 809 Toepperwein Rd
- 9955 Meadow Lark
- 312 Toepperwein Rd
- 10309 Little Sugar Creek
- 9923 Loma Alta Cir
- 8531 Dusty Ridge
- 9915 Windburn Trail
- 8526 Chickasaw Bluff
- 2819 Stigler Dr
- 2802 Elion Dr
- 10310 Little Sugar Creek
- 8607 Cheyenne Bluff
- 137 Fort Wayne
- 8242 Pioneer Oak
- 208 Gamblewood
- 9910 Shawnee Bluff
- 9835 Meadow Way
- 701 Meadow Top
- 118 Kyle Cove
- 10123 Vigilante Trail
- 10305 Vigilante Trail
- 130 N Meadow St
- 8815 Adolph Scheel Way
- 718 Meadow Top
- 8819 Adolph Scheel Way
- 609 Meadow Gate
- 10410 Ida Gdn Way
