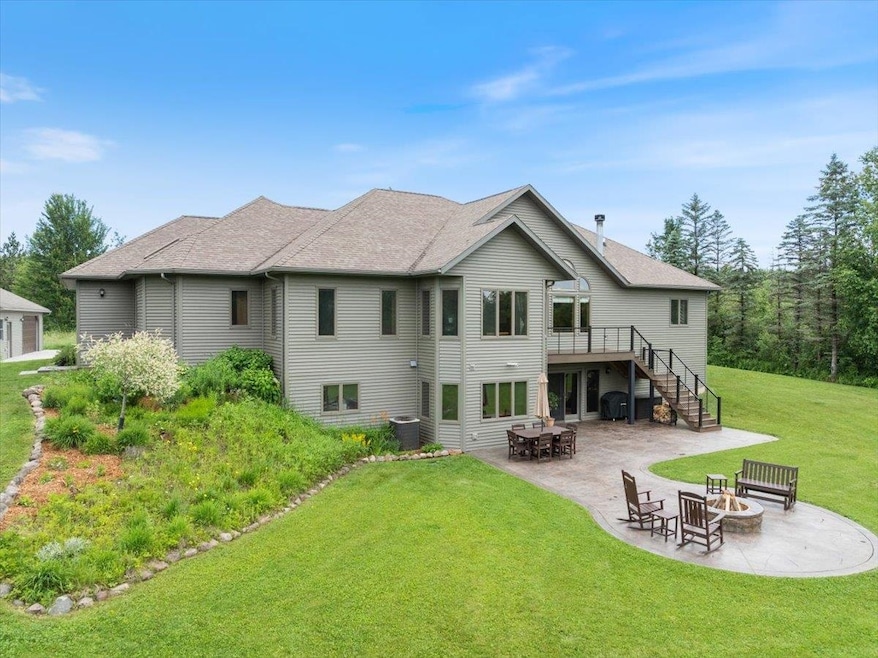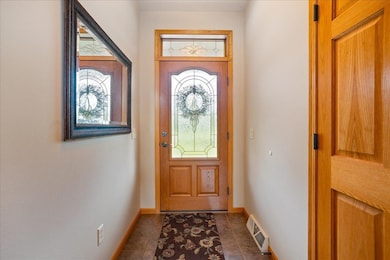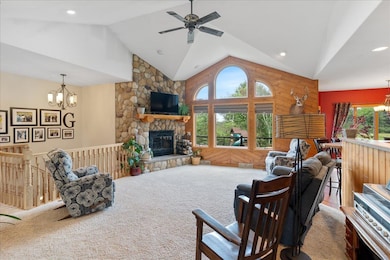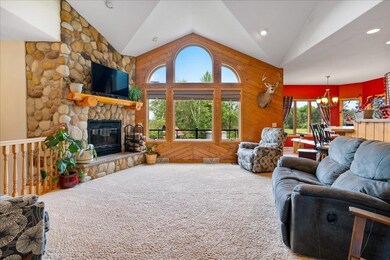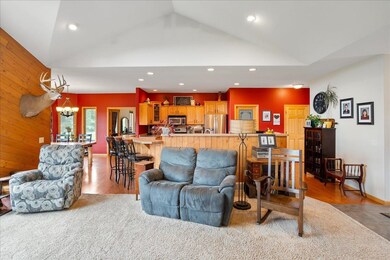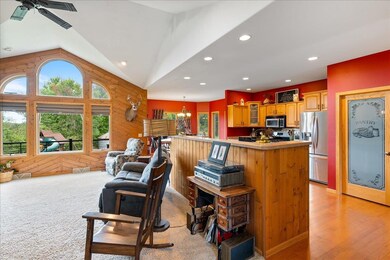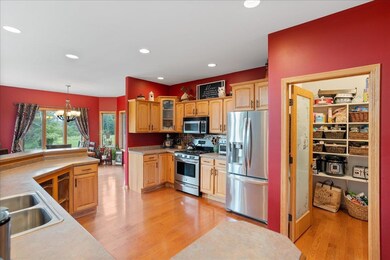10229 Steffek Rd Pittsville, WI 54466
Estimated payment $4,890/month
Highlights
- 500 Feet of Waterfront
- Home fronts a pond
- 52.37 Acre Lot
- Spa
- Second Garage
- Deck
About This Home
Private Country Retreat on 52+ Acres - just minutes from Marshfield Welcome to your dream country property - where comfort, space, and nature come together in perfect harmony. This exceptional home offers over 52 scenic acres and an impeccably maintained home that checks every box for modern rural living. With 4-5 bedrooms and 3 full baths, there's room for everyone to live, work, and relax. Enjoy the convenience of main floor laundry, a kitchen pantry, and a fully finished walk-out basement with in-floor heat for year-round comfort. A spacious recreation room and hot tub make entertaining a breeze, while stunning fall colors and peaceful surroundings offer the perfect backdrop for unwinding. The attached 3-car heated and insulated garage features direct basement access and an RV outlet, ideal for gear and guest needs alike. For hobbyists, mechanics, or anyone needing extra storage, this property also includes a 30x40 detached garage, plus a 56x32 pole building with 14-foot sidewalls and a gravel floor - plenty of room for equipment, toys, or livestock needs. Outdoors, you'll find a stamped concrete patio, fenced-in garden, chicken coop, and a private 1/4-acre stocked pond (up to 12 feet deep!) Stocked with panfish, bass, and walleye. The land offers outstanding hunting opportunities and is surrounded by great neighbors in a quiet, country setting, all within 20 minutes of Marshfield. This one-of-a-kind property is more than a home - it's a lifestyle. Whether you're seeking space, seclusion, recreation, or all of the above, this is the opportunity you've been waiting for. Don't miss it - schedule your private showing today.
Listing Agent
NEXTHOME HUB CITY Brokerage Phone: 715-897-4496 License #39458-94 Listed on: 06/25/2025

Home Details
Home Type
- Single Family
Est. Annual Taxes
- $8,180
Year Built
- Built in 2006
Lot Details
- 52.37 Acre Lot
- Home fronts a pond
- 500 Feet of Waterfront
- Rural Setting
Home Design
- Contemporary Architecture
- Ranch Style House
- Brick Exterior Construction
- Poured Concrete
- Shingle Roof
- Wood Siding
- Vinyl Siding
Interior Spaces
- Wet Bar
- Vaulted Ceiling
- Ceiling Fan
- Wood Burning Fireplace
- First Floor Utility Room
Kitchen
- Range
- Microwave
- Dishwasher
Flooring
- Wood
- Carpet
- Radiant Floor
- Tile
Bedrooms and Bathrooms
- 5 Bedrooms
- Walk-In Closet
- Bathroom on Main Level
- 3 Full Bathrooms
- Whirlpool Bathtub
Partially Finished Basement
- Walk-Out Basement
- Basement Fills Entire Space Under The House
- Sump Pump
Home Security
- Carbon Monoxide Detectors
- Fire and Smoke Detector
Parking
- 5 Car Garage
- Second Garage
- Basement Garage
- Insulated Garage
- Workshop in Garage
- Garage Door Opener
- Driveway
Outdoor Features
- Spa
- Deck
- Stone Porch or Patio
- Pole Barn
- Separate Outdoor Workshop
- Outbuilding
Utilities
- Forced Air Heating and Cooling System
- Liquid Propane Gas Water Heater
Listing and Financial Details
- Assessor Parcel Number 0400177AA & 0400178A
Map
Home Values in the Area
Average Home Value in this Area
Tax History
| Year | Tax Paid | Tax Assessment Tax Assessment Total Assessment is a certain percentage of the fair market value that is determined by local assessors to be the total taxable value of land and additions on the property. | Land | Improvement |
|---|---|---|---|---|
| 2024 | $6,971 | $490,500 | $75,800 | $414,700 |
| 2023 | $5,069 | $324,800 | $56,700 | $268,100 |
| 2022 | $4,965 | $311,000 | $56,700 | $254,300 |
| 2021 | $4,999 | $311,000 | $56,700 | $254,300 |
| 2020 | $5,329 | $310,200 | $56,700 | $253,500 |
| 2019 | $4,577 | $245,450 | $58,100 | $187,350 |
| 2018 | $4,408 | $245,450 | $58,100 | $187,350 |
| 2017 | $4,367 | $245,450 | $58,100 | $187,350 |
| 2016 | $4,403 | $245,450 | $58,100 | $187,350 |
| 2015 | $4,300 | $245,450 | $58,100 | $187,350 |
Property History
| Date | Event | Price | List to Sale | Price per Sq Ft | Prior Sale |
|---|---|---|---|---|---|
| 10/28/2025 10/28/25 | Price Changed | $799,900 | -5.9% | $193 / Sq Ft | |
| 09/02/2025 09/02/25 | Price Changed | $849,900 | -2.3% | $205 / Sq Ft | |
| 06/25/2025 06/25/25 | For Sale | $869,900 | +216.4% | $209 / Sq Ft | |
| 03/21/2013 03/21/13 | Sold | $274,900 | -0.7% | $65 / Sq Ft | View Prior Sale |
| 02/21/2013 02/21/13 | Pending | -- | -- | -- | |
| 02/18/2013 02/18/13 | For Sale | $276,900 | -- | $66 / Sq Ft |
Purchase History
| Date | Type | Sale Price | Title Company |
|---|---|---|---|
| Special Warranty Deed | $274,900 | Gotez Abstract And Title | |
| Deed In Lieu Of Foreclosure | $252,000 | -- |
Mortgage History
| Date | Status | Loan Amount | Loan Type |
|---|---|---|---|
| Open | $219,900 | Adjustable Rate Mortgage/ARM |
Source: Central Wisconsin Multiple Listing Service
MLS Number: 22502848
APN: 0400177AA
- 000 State Road 80
- 000 State Hwy 80
- 39.94 Acres County Road V
- 7185 Polish Rd
- 0 County Highway A
- 5876 County Highway A
- 9205 Woehrle Ln
- 5557 Strawberry Ln
- 5427 1st Ave
- 8335 Veedum St Unit County Highway E
- Lt1 Maple Rd
- 9073 Richfield Dr
- 8420 County Road A
- 9078 Thompson Rd
- 7637 Bluff Dr
- 7631 Bluff Dr
- N2966 Badger Ave
- 00 Badger Ave
- 7957 Bethel Rd
- N3615 Badger Ave
- 5183 3rd Ave
- 504 E 21st St
- 801-895 W 17th St
- 301 W 17th St
- 701 W 17th St
- 1624 S Roddis Ave
- 1506 S Adams Ave
- 1511 S Locust Ave
- 112 E 2nd St
- 103 W 2nd St
- 912 N Irene Ave
- 905 E Grant St
- 2404 E Forest St
- 810 E Harrison St
- 1407 N Peach Ave
- 1626 N Fig Ave
- 1518 N Peach Ave
- 1808 N Hume Ave
- 2400 N Peach Ave
- 210 E 4th St
