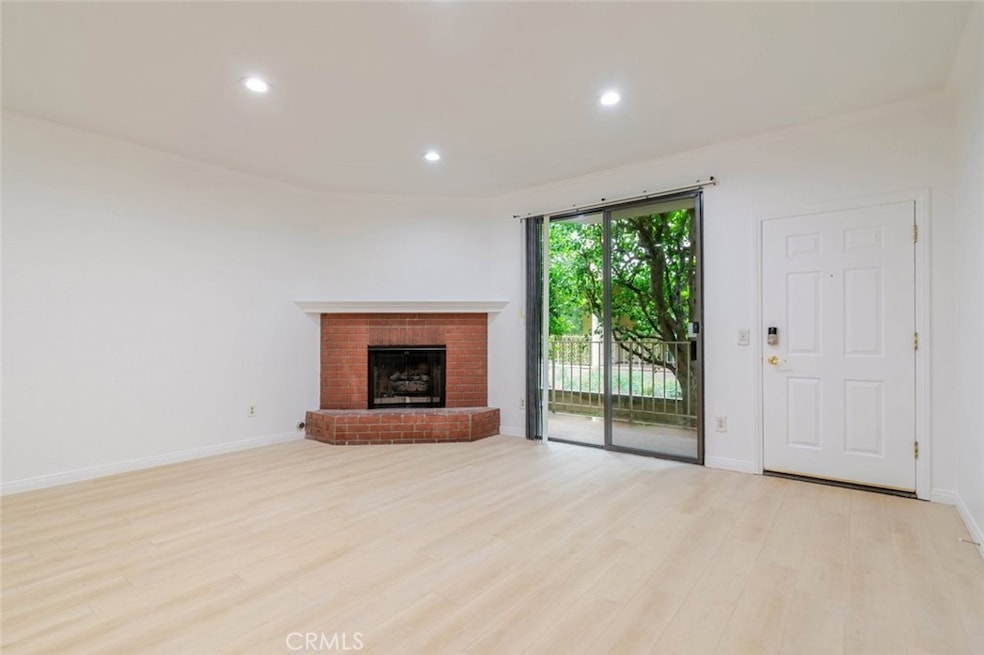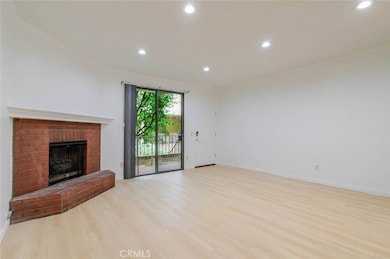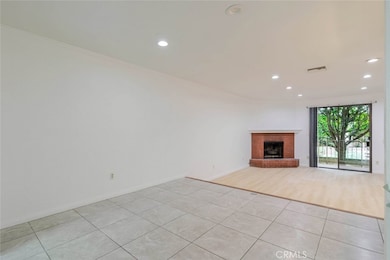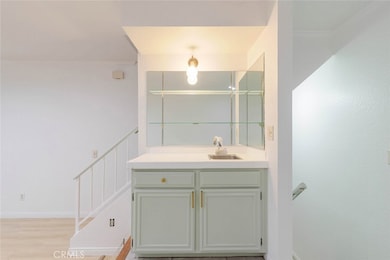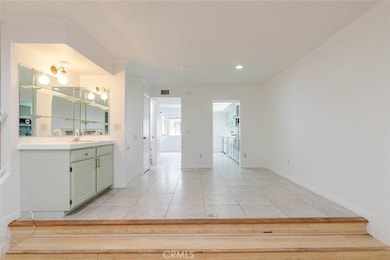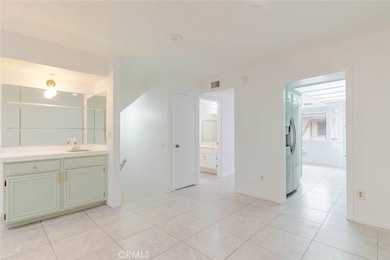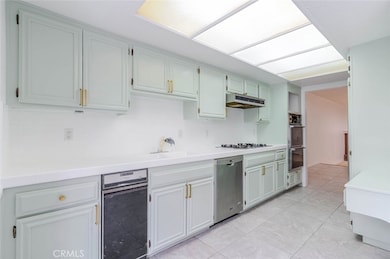10229 Variel Ave Unit 22 Chatsworth, CA 91311
Highlights
- Spa
- No HOA
- Double Oven
- 1.03 Acre Lot
- Neighborhood Views
- 5-minute walk to Chatsworth Oaks Park
About This Home
FLOORING WILL BE REPLACED WITH LAMINATE IN ALL BEDROOMS! NEW PAINT, NEW FLOOR. 4bed/3.5bath, large open floor plan! One room on garage level perfect for office, gym, or storage! The spacious living room has updated flooring, recessed lighting, connected balcony surrounded by trees and green. There is a cozy dining area, a wet bar and a bright kitchen with built-in appliances, refinished countertops and plenty of cabinet space. Additional private balcony space off one of the bedrooms. The primary bedroom has two sliding door closets, lovely bay window, a brick fireplace, along with a private bathroom equipped with a double sink vanity, a standup shower, and a soaking tub. Enjoy the last of your summer days relaxing by the building's community pool or spend your fall/winter days unwinding in the community spa. Community has ample shade and large trees, landscaped to perfection. Centrally located nearby to local library, cafes, restaurants, shops, local businesses, parks, Trader Joe's, Starbucks, Rite Aid, Chatsworth Charter High School, Lawrence Middle School, and minutes away from the Northridge Fashion Center and Westfield Topanga Mall & the Village, plus easy access to the 118 Freeway.
Listing Agent
JohnHart Real Estate Brokerage Phone: 818-272-5586 License #01904662 Listed on: 09/22/2025

Townhouse Details
Home Type
- Townhome
Year Built
- Built in 1982
Parking
- 3 Car Attached Garage
- Parking Available
Home Design
- Entry on the 1st floor
Interior Spaces
- 1,894 Sq Ft Home
- 2-Story Property
- Ceiling Fan
- Living Room with Fireplace
- Neighborhood Views
Kitchen
- Eat-In Kitchen
- Double Oven
- Gas Cooktop
- Dishwasher
Flooring
- Carpet
- Tile
Bedrooms and Bathrooms
- 4 Main Level Bedrooms
- 4 Full Bathrooms
- Walk-in Shower
Laundry
- Laundry Room
- Laundry in Garage
Additional Features
- Spa
- Two or More Common Walls
- Central Heating and Cooling System
Listing and Financial Details
- Security Deposit $3,500
- 12-Month Minimum Lease Term
- Available 9/19/25
- Tax Lot 1
- Tax Tract Number 39428
- Assessor Parcel Number 2747005089
Community Details
Overview
- No Home Owners Association
- 30 Units
Recreation
- Community Pool
- Community Spa
Pet Policy
- Call for details about the types of pets allowed
Map
Property History
| Date | Event | Price | List to Sale | Price per Sq Ft | Prior Sale |
|---|---|---|---|---|---|
| 11/10/2025 11/10/25 | Price Changed | $3,500 | -5.4% | $2 / Sq Ft | |
| 10/02/2025 10/02/25 | Price Changed | $3,700 | -2.6% | $2 / Sq Ft | |
| 09/22/2025 09/22/25 | For Rent | $3,800 | +16.9% | -- | |
| 10/25/2022 10/25/22 | Rented | $3,250 | 0.0% | -- | |
| 10/06/2022 10/06/22 | Price Changed | $3,250 | -4.4% | $2 / Sq Ft | |
| 09/20/2022 09/20/22 | Price Changed | $3,400 | -5.6% | $2 / Sq Ft | |
| 09/08/2022 09/08/22 | Price Changed | $3,600 | -5.3% | $2 / Sq Ft | |
| 09/02/2022 09/02/22 | Price Changed | $3,800 | -2.6% | $2 / Sq Ft | |
| 08/31/2022 08/31/22 | For Rent | $3,900 | 0.0% | -- | |
| 07/18/2018 07/18/18 | Sold | $455,000 | +1.3% | $240 / Sq Ft | View Prior Sale |
| 06/11/2018 06/11/18 | For Sale | $449,000 | -- | $237 / Sq Ft |
Source: California Regional Multiple Listing Service (CRMLS)
MLS Number: SR25221147
APN: 2747-005-089
- 10215 Variel Ave Unit 11
- 10234 Variel Ave Unit 12
- 21326 Romar St
- 10237 De Soto Ave Unit A
- 10159 De Soto Ave Unit 202
- 10125 De Soto Ave Unit 45
- 0 Canoga Ave
- 10341 Canoga Ave Unit 3
- 0 De Soto Unit OC25120663
- 10220 De Soto Ave Unit 24
- 10401 Willowbrae Ave
- 21333 Lassen St Unit 6H
- 21241 Lassen St Unit 1
- 0 Curaco Tr Unit CV25276487
- 10501 Oklahoma Ave
- 10030 Owensmouth Ave Unit 66
- 10065 Hillview Ave
- 20656 Septo St
- 10556 Hillview Ave
- 21912 Hiawatha St Unit 2
- 10235 Independence Ave Unit 5
- 21346 Blackhawk St
- 10324 Eton Ave
- 10229 De Soto Ave
- 10038 Independence Ave
- 10101 Desoto Ave
- 10200 De Soto Ave Unit 109
- 10200 De Soto Ave Unit 114
- 9927 De Soto Ave
- 10210 Oklahoma Ave Unit B
- 20631 Romar St
- 20625 Tuba St
- 9901 Lurline Ave
- 21700 Septo St
- 10326 Vassar Ave
- 20655 Lemmer St
- 10438 Cozycroft Ave
- 10755 Brookfield Rd
- 10201 Mason Ave Unit 113
- 21622 Bermuda St
