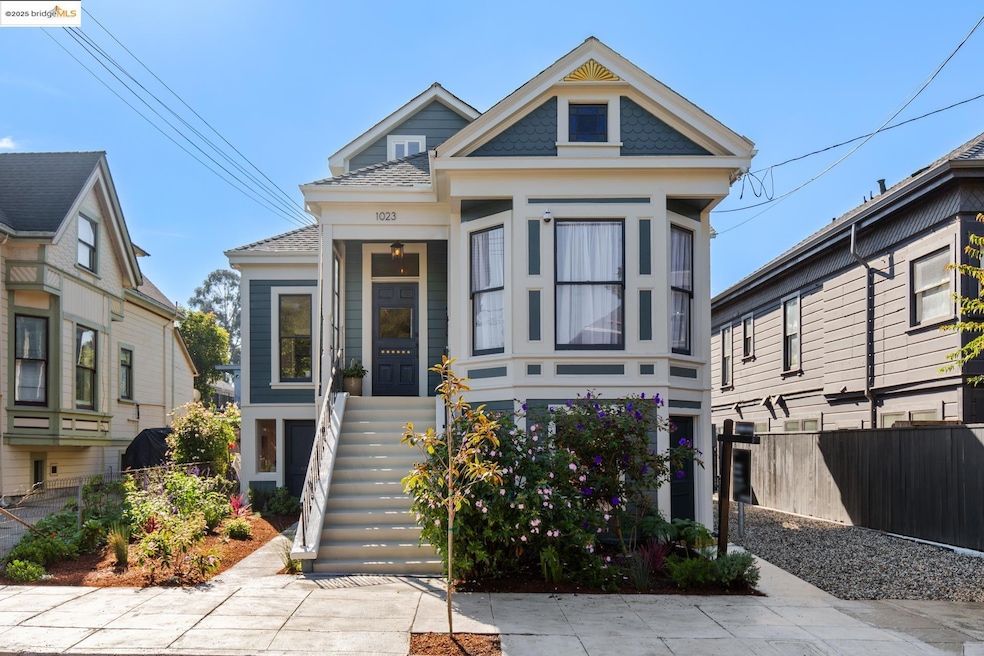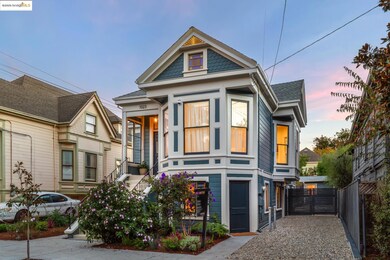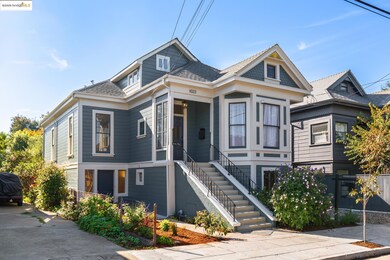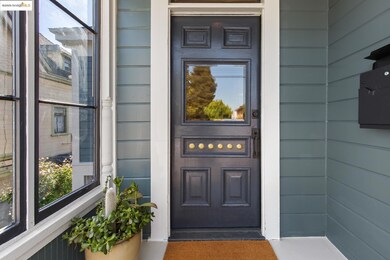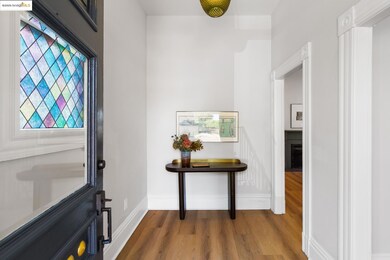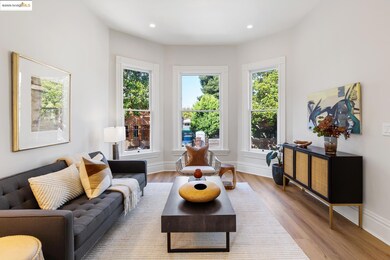1023 54th St Emeryville, CA 94608
Gaskill NeighborhoodEstimated payment $11,002/month
Highlights
- Engineered Wood Flooring
- No HOA
- Zoned Heating
- Oakland Technical High School Rated A
- Tandem Parking
About This Home
1023 54th Street is a beautifully renovated multi-family home (that can live like a single family) nestled in the Gaskill neighborhood in Oakland, CA. With 3,300 square feet of thoughtfully designed living space, this property marries historical charm with modern convenience. Step inside to discover period details that whisper stories of the past, seamlessly blended with contemporary finishes that cater to today's discerning buyer. The main residence boasts a spacious interior with multiple bedrooms, offering ample space for family living or hosting guests. The downstairs au pair suite features separate entrances, adding versatility and privacy for extended family or rental potential. Additionally, a non-permitted room with a bath in the rear of the property offers flexible use, tailored to your unique lifestyle needs. The expansive, landscaped lot is a true urban oasis, providing a serene backdrop for outdoor entertaining or tranquil relaxation. The property also includes parking for up to three cars, a rare find in this bustling community. Experience the vibrant pulse of Oakland while enjoying the peace of a well-curated home environment. Discover the endless possibilities that await at 1023 54th Street—your sanctuary in the city.
Property Details
Home Type
- Multi-Family
Est. Annual Taxes
- $18,009
Year Built
- Built in 1900
Lot Details
- 4,800 Sq Ft Lot
Home Design
- Duplex
- Composition Shingle Roof
- Wood Shingle Exterior
Flooring
- Engineered Wood
- Tile
- Vinyl
Bedrooms and Bathrooms
- 6 Bedrooms
- 4 Bathrooms
Parking
- Tandem Parking
- Off-Street Parking
Utilities
- Zoned Heating
- Gas Water Heater
Community Details
- No Home Owners Association
- Santa Fe Subdivision
Listing and Financial Details
- Assessor Parcel Number 13118835
Map
Home Values in the Area
Average Home Value in this Area
Tax History
| Year | Tax Paid | Tax Assessment Tax Assessment Total Assessment is a certain percentage of the fair market value that is determined by local assessors to be the total taxable value of land and additions on the property. | Land | Improvement |
|---|---|---|---|---|
| 2025 | $18,009 | $1,220,380 | $366,114 | $854,266 |
| 2024 | $18,009 | $1,196,460 | $358,938 | $837,522 |
| 2023 | $21,261 | $1,173,000 | $351,900 | $821,100 |
| 2022 | $17,916 | $1,150,000 | $345,000 | $805,000 |
| 2021 | $3,390 | $120,365 | $36,109 | $84,256 |
| 2020 | $3,349 | $119,131 | $35,739 | $83,392 |
| 2019 | $3,669 | $116,797 | $35,039 | $81,758 |
| 2018 | $3,026 | $114,507 | $34,352 | $80,155 |
| 2017 | $2,857 | $112,262 | $33,678 | $78,584 |
| 2016 | $2,681 | $110,061 | $33,018 | $77,043 |
| 2015 | $2,662 | $108,408 | $32,522 | $75,886 |
| 2014 | $2,673 | $106,285 | $31,885 | $74,400 |
Property History
| Date | Event | Price | List to Sale | Price per Sq Ft |
|---|---|---|---|---|
| 11/01/2025 11/01/25 | For Sale | $1,799,000 | -- | $545 / Sq Ft |
Purchase History
| Date | Type | Sale Price | Title Company |
|---|---|---|---|
| Grant Deed | $1,150,000 | Chicago Title | |
| Grant Deed | $80,000 | Old Republic Title Company | |
| Interfamily Deed Transfer | -- | -- |
Mortgage History
| Date | Status | Loan Amount | Loan Type |
|---|---|---|---|
| Open | $862,500 | New Conventional | |
| Previous Owner | $52,000 | No Value Available |
Source: bridgeMLS
MLS Number: 41116458
APN: 013-1188-035-00
- 1055 48th St
- 1015 47th St Unit D
- 1015 47th St Unit B
- 981 Aileen St
- 1001 46th St Unit Cavernous 2bdrm
- 989 45th St
- 5624 Market St
- 1091 59th St Unit 2
- 861 Aileen St
- 5530 Beaudry St Unit D
- 4098 San Pablo Ave
- 4300 Market St
- 4300 Market St
- 820 46th St
- 1220 59th St Unit 1220
- 1076 61st St
- 5231 Martin Luther King jr Way Unit 2
- 902 40th St Unit 2
- 4121 Lusk St
- 864 Stanford Ave Unit B
