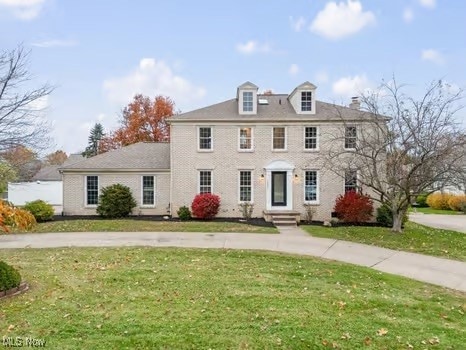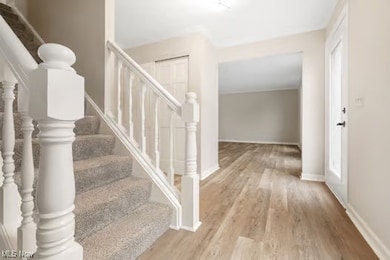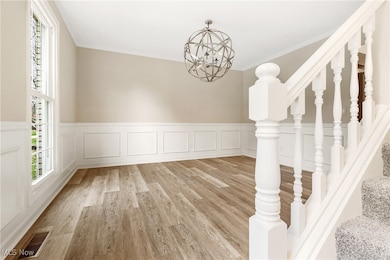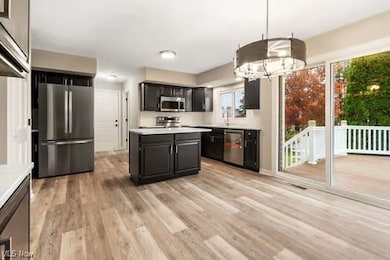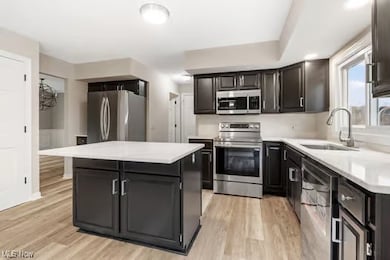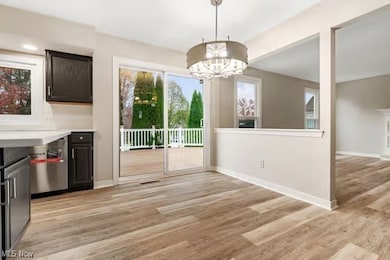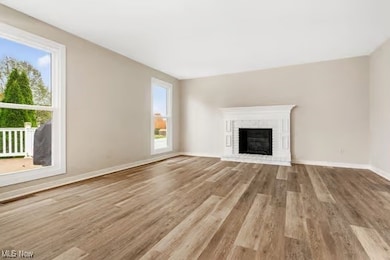1023 55th St NE Canton, OH 44721
Estimated payment $2,439/month
Highlights
- Popular Property
- Deck
- Circular Driveway
- Colonial Architecture
- Granite Countertops
- 2 Car Direct Access Garage
About This Home
Step into this beautifully updated home, where fresh neutral tones and abundant natural light create a warm, welcoming atmosphere throughout. The spacious eat-in kitchen is the heart of the home—featuring brand-new quartz countertops, stainless steel appliances, a stylish coffee bar, and an open layout that flows seamlessly into the large family room with a charming brick fireplace. A separate dining area offers the perfect setting for family dinners or entertaining guests, while the front living room provides flexible space ideal for a home office or cozy sitting area. A convenient first-floor laundry and half bath complete the main level.
Upstairs, the newly remodeled primary suite serves as a peaceful retreat, showcasing new marble-like tile, a luxurious bath with a soaking tub and separate shower. Three additional generously sized bedrooms and an updated full bath with modern tile finishes complete the second floor.
The lower level expands your living space with a large finished area—perfect for a recreation room, home gym, or playroom—along with a separate storage area for added convenience.
Outdoor living is equally inviting, featuring a large fenced backyard and a newer Trex deck—ideal for relaxing, entertaining, or enjoying quiet evenings outdoors.
Blending thoughtful design, quality updates, and effortless comfort, this move-in ready home offers the perfect balance of style and practicality.
Listing Agent
Howard Hanna Brokerage Email: thomasmccully@howardhanna.com, 330-310-7400 License #2014003202 Listed on: 11/08/2025

Home Details
Home Type
- Single Family
Est. Annual Taxes
- $3,900
Year Built
- Built in 1992
Lot Details
- 0.36 Acre Lot
- Back Yard Fenced
HOA Fees
- $2 Monthly HOA Fees
Parking
- 2 Car Direct Access Garage
- Side Facing Garage
- Garage Door Opener
- Circular Driveway
Home Design
- Colonial Architecture
- Brick Exterior Construction
- Block Foundation
- Vinyl Siding
Interior Spaces
- 3-Story Property
- Built-In Features
- Entrance Foyer
- Family Room with Fireplace
- Finished Basement
- Basement Fills Entire Space Under The House
- Laundry in unit
Kitchen
- Eat-In Kitchen
- Range
- Microwave
- Dishwasher
- Kitchen Island
- Granite Countertops
Bedrooms and Bathrooms
- 4 Bedrooms
- 2.5 Bathrooms
- Soaking Tub
Outdoor Features
- Deck
Utilities
- Forced Air Heating and Cooling System
- Heating System Uses Gas
Community Details
- Association fees include ground maintenance
- Kings Creek Association
- Kings Creek Subdivision
Listing and Financial Details
- Assessor Parcel Number 05216317
Map
Home Values in the Area
Average Home Value in this Area
Tax History
| Year | Tax Paid | Tax Assessment Tax Assessment Total Assessment is a certain percentage of the fair market value that is determined by local assessors to be the total taxable value of land and additions on the property. | Land | Improvement |
|---|---|---|---|---|
| 2025 | -- | $102,520 | $32,480 | $70,040 |
| 2024 | -- | $102,520 | $32,480 | $70,040 |
| 2023 | $3,820 | $82,010 | $22,860 | $59,150 |
| 2022 | $3,837 | $82,010 | $22,860 | $59,150 |
| 2021 | $3,854 | $82,010 | $22,860 | $59,150 |
| 2020 | $3,658 | $70,850 | $19,710 | $51,140 |
| 2019 | $3,627 | $67,310 | $19,710 | $47,600 |
| 2018 | $3,404 | $67,310 | $19,710 | $47,600 |
| 2017 | $3,499 | $63,530 | $19,250 | $44,280 |
| 2016 | $3,507 | $63,530 | $19,250 | $44,280 |
| 2015 | $3,481 | $63,530 | $19,250 | $44,280 |
| 2014 | $1,162 | $56,390 | $17,080 | $39,310 |
| 2013 | $1,543 | $56,390 | $17,080 | $39,310 |
Property History
| Date | Event | Price | List to Sale | Price per Sq Ft | Prior Sale |
|---|---|---|---|---|---|
| 11/08/2025 11/08/25 | For Sale | $399,999 | +94.2% | $139 / Sq Ft | |
| 03/28/2019 03/28/19 | Sold | $206,000 | -1.4% | $72 / Sq Ft | View Prior Sale |
| 02/14/2019 02/14/19 | Pending | -- | -- | -- | |
| 01/24/2019 01/24/19 | For Sale | $209,000 | 0.0% | $73 / Sq Ft | |
| 01/11/2019 01/11/19 | Pending | -- | -- | -- | |
| 01/06/2019 01/06/19 | For Sale | $209,000 | -- | $73 / Sq Ft |
Purchase History
| Date | Type | Sale Price | Title Company |
|---|---|---|---|
| Sheriffs Deed | $253,900 | None Listed On Document | |
| Warranty Deed | $206,000 | None Available | |
| Warranty Deed | $200,000 | Attorney | |
| Quit Claim Deed | -- | Attorney | |
| Quit Claim Deed | -- | Attorney | |
| Land Contract | $175,000 | None Available | |
| Land Contract | $170,000 | -- | |
| Land Contract | $170,000 | -- | |
| Legal Action Court Order | $135,500 | -- | |
| Sheriffs Deed | $135,500 | -- | |
| Deed | $129,900 | -- | |
| Deed | -- | -- |
Mortgage History
| Date | Status | Loan Amount | Loan Type |
|---|---|---|---|
| Previous Owner | $212,798 | VA | |
| Previous Owner | $115,000 | New Conventional | |
| Previous Owner | $172,000 | Seller Take Back | |
| Previous Owner | $165,000 | Seller Take Back | |
| Previous Owner | $165,000 | Seller Take Back | |
| Previous Owner | $140,250 | Purchase Money Mortgage |
Source: MLS Now (Howard Hanna)
MLS Number: 5163685
APN: 05216317
- 5315 Loma Linda Ln NE
- 5225 Loma Linda Ln NE
- 5845 Royal Hill Cir NE
- 5901 Market Ave N
- 308 52nd St NW
- 404 Brookpoint St NW
- 4904 Market Ave N
- 4654 Beverly Ave NE
- 5147 Susetta Ave NW
- 1920 Birk Cir NE
- 1573 Lancaster Gate SE
- 2100 Philzer St NW
- 4662 Helmsworth Dr NE
- 1542 Alexandria Pkwy SE
- 657 Hannah Cir NW
- 815 44th St NE
- 2317 Raintree St NE
- 4450 Dawnridge Cir NW
- 2216 49th St NE
- 2211 48th St NE
- 5161 Johnnycake Ridge NE
- 1614 Bellview St NE
- 4842 Cranberry Ave NW
- 841 44th St NW
- 4200 Middlebranch Ave NE
- 3600 Martindale Rd NE
- 1616 S Main St
- 2325 Cold Stream Ave NE
- 4717-4725 Cleveland Ave NW
- 1619 38th St NW Unit 1619
- 3312 Middlebranch Ave NE
- 224 Woodside Ave NE
- 4230 Harmont Ave NE Unit B
- 1459 Rachel St NW
- 3013 Dennis Ct NE
- 319 Pershing Ave NE
- 327 Pershing Ave NE Unit 327
- 2901 Parklane St NW
- 1300 Christmas Seal Dr NW
- 3142 34th St NE Unit B
