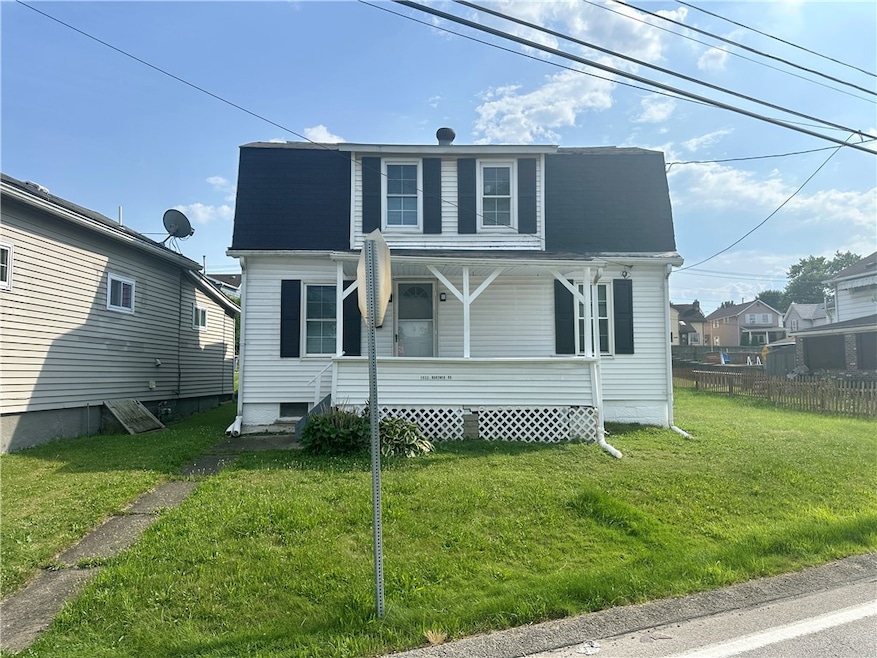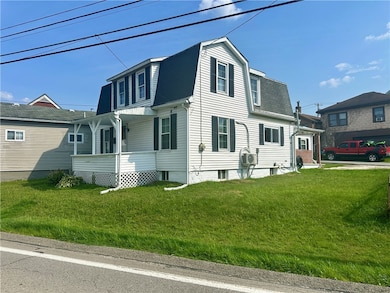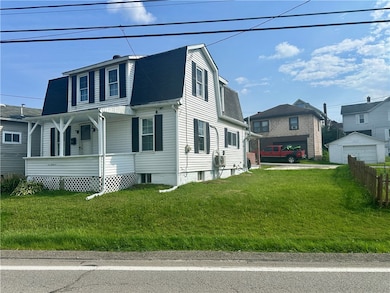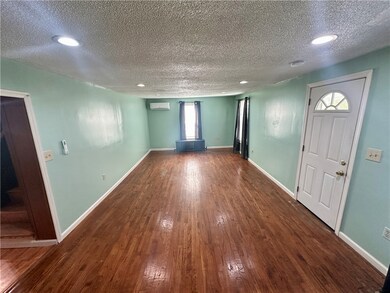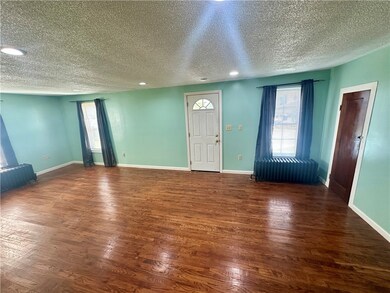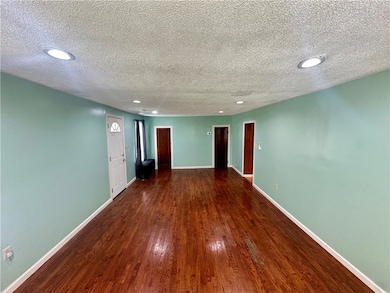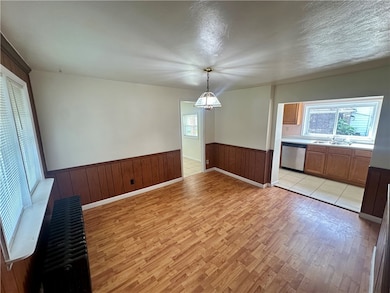1023 Burtner Rd Natrona Heights, PA 15065
Harrison Township NeighborhoodEstimated payment $985/month
Highlights
- Colonial Architecture
- Cooling System Mounted In Outer Wall Opening
- Heating System Uses Gas
- Wood Flooring
- Laundry Room
About This Home
Welcome to 1023 Burtner Rd--a well maintained 3BR 2BA Colonial style home offering the perfect blend of classic character and modern comfort! Spacious layout with abundant natural light, original hardwood floors, new laminate floors, new windows throughout (VinylMax), new sliding glass doors in rear, & excellent location; The spacious living rm flows seamlessly into the formal dining rm;The galley style kitchen boasts ample cabinetry/counter space for all of your culinary needs;Upstairs you'll find 3 generously sized bedrooms and a full BA while the second full BA on the main floor adds convenience for guests;1st floor laundry room & lg flex room in the rear cap off the lg sq footage living space! Cozy front/side porches & side yard greenspace perfect for relaxing and gardening; 2 vehicle off street pkg pad; Conveniently located near schools, shopping, parks, & major driving routes; Make this gem your new home or investment rental property (seller was renting for $900/month+utilities)!
Listing Agent
BERKSHIRE HATHAWAY THE PREFERRED REALTY License #RS321063 Listed on: 07/07/2025

Home Details
Home Type
- Single Family
Est. Annual Taxes
- $2,660
Year Built
- Built in 1909
Lot Details
- 3,942 Sq Ft Lot
Home Design
- Colonial Architecture
- Frame Construction
- Asphalt Roof
Interior Spaces
- 1,526 Sq Ft Home
- 2-Story Property
- Window Treatments
Kitchen
- Stove
- Dishwasher
Flooring
- Wood
- Laminate
- Ceramic Tile
Bedrooms and Bathrooms
- 3 Bedrooms
- 2 Full Bathrooms
Laundry
- Laundry Room
- Dryer
- Washer
Unfinished Basement
- Basement Fills Entire Space Under The House
- Interior Basement Entry
Parking
- 2 Parking Spaces
- Off-Street Parking
Utilities
- Cooling System Mounted In Outer Wall Opening
- Heating System Uses Gas
Map
Home Values in the Area
Average Home Value in this Area
Tax History
| Year | Tax Paid | Tax Assessment Tax Assessment Total Assessment is a certain percentage of the fair market value that is determined by local assessors to be the total taxable value of land and additions on the property. | Land | Improvement |
|---|---|---|---|---|
| 2025 | $2,504 | $71,600 | $23,300 | $48,300 |
| 2024 | $2,504 | $71,600 | $23,300 | $48,300 |
| 2023 | $2,504 | $71,600 | $23,300 | $48,300 |
| 2022 | $2,486 | $71,600 | $23,300 | $48,300 |
| 2021 | $2,485 | $71,600 | $23,300 | $48,300 |
| 2020 | $2,486 | $71,600 | $23,300 | $48,300 |
| 2019 | $2,468 | $71,600 | $23,300 | $48,300 |
| 2018 | $339 | $71,600 | $23,300 | $48,300 |
| 2017 | $2,408 | $71,600 | $23,300 | $48,300 |
| 2016 | $339 | $71,600 | $23,300 | $48,300 |
| 2015 | $339 | $71,600 | $23,300 | $48,300 |
| 2014 | $2,353 | $71,600 | $23,300 | $48,300 |
Property History
| Date | Event | Price | List to Sale | Price per Sq Ft |
|---|---|---|---|---|
| 10/04/2025 10/04/25 | Off Market | $144,900 | -- | -- |
| 09/30/2025 09/30/25 | Price Changed | $144,900 | 0.0% | $95 / Sq Ft |
| 09/30/2025 09/30/25 | For Sale | $144,900 | -3.3% | $95 / Sq Ft |
| 07/07/2025 07/07/25 | For Sale | $149,900 | -- | $98 / Sq Ft |
Purchase History
| Date | Type | Sale Price | Title Company |
|---|---|---|---|
| Warranty Deed | $17,900 | -- | |
| Warranty Deed | $9,182 | -- |
Source: West Penn Multi-List
MLS Number: 1710325
APN: 1678-R-00385-0000-00
- 2212 Freeport Rd
- 1525 Neely St
- 1521 Melrose Ave
- 1202 Dallas Ave
- 2614 Meadow St
- 1103 Dallas Ave
- 709 Jefferson Ave
- 1118 Lane Ave
- 1522 3rd St
- 1010 Olive Ave
- 1008 Olive Ave
- 1006-1008 Olive Ave
- 219 Tea Rose Ln
- 58 Elm St
- 54 Elm St
- 2873 N Meadow St
- 0000 Pacific Ave
- Lot Burtner Rd
- 8 Center St
- 1332 Union Ave
- 1003 Maple St
- 1300 Stewart St Unit 1
- 2858 Freeport Rd
- 200 Primrose Ln
- 1420 Pacific Ave
- 1049 Nelson Ave
- 861 Brackenridge Ave Unit Rear
- 1127 Highland St Unit 2
- 215 E 1st Ave
- 259 Route 908
- 168 Michigan Ave
- 2921 Leechburg Rd Unit 2
- 408 W 10th Ave
- 3002 Mintwood Dr
- 1247 Leishman Ave
- 1247 Leishman Ave Unit REAR A
- 335 Charles Ave
- 701 Freeport Rd Unit 6
- 306 Ridge Ave Unit 306
- 625 Walnut St Unit 1
