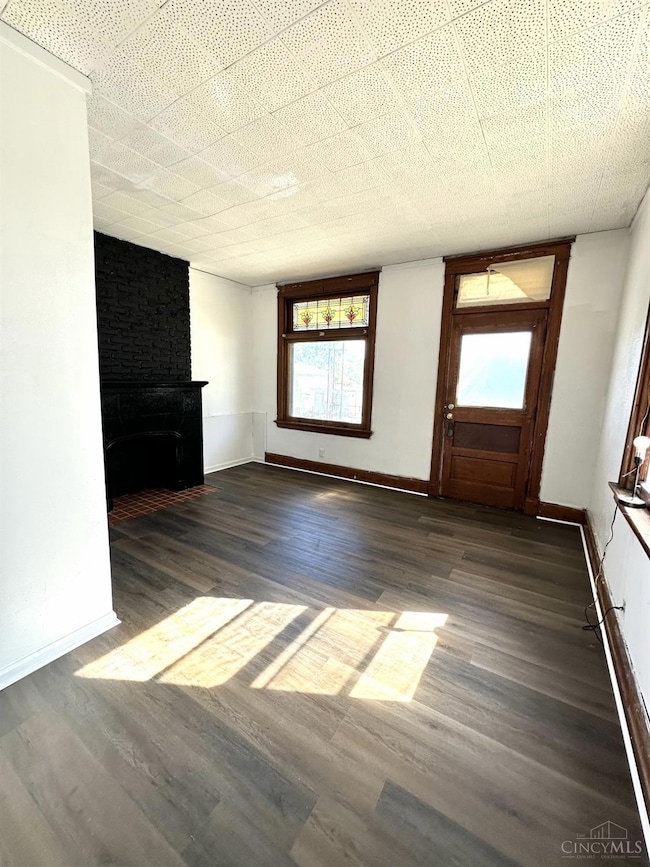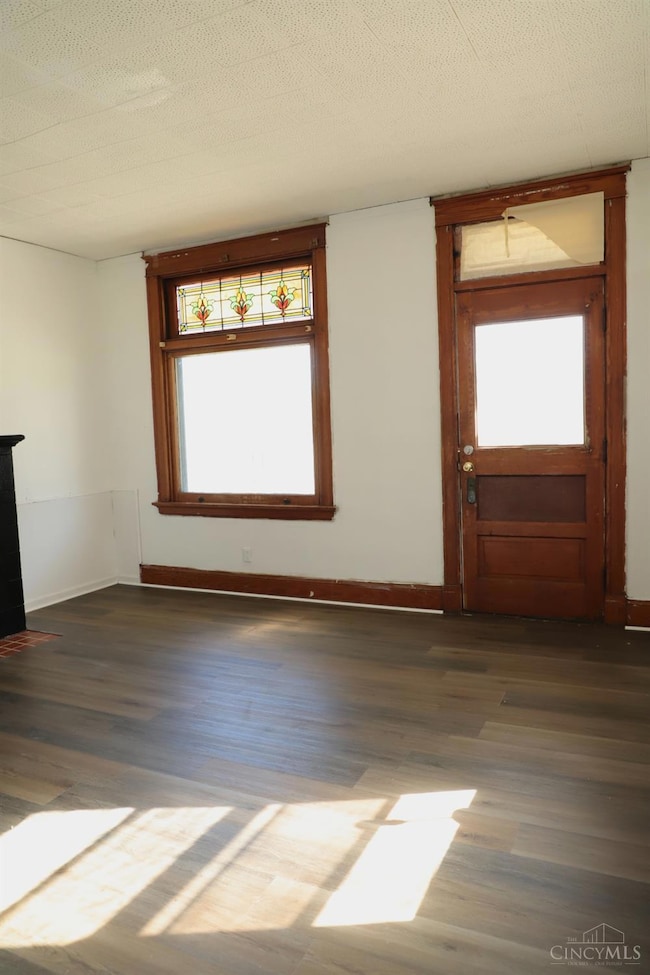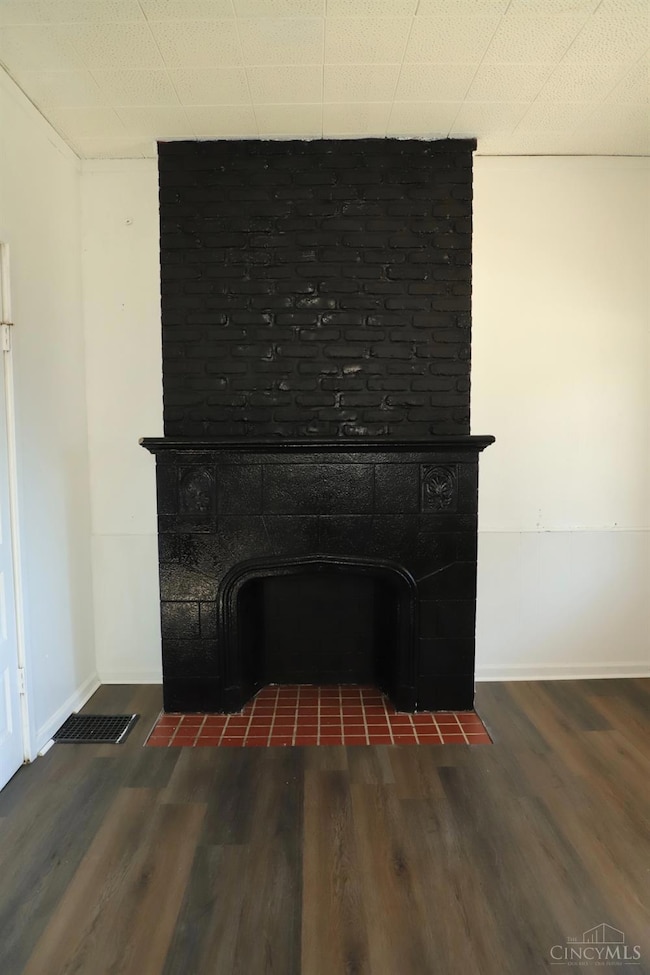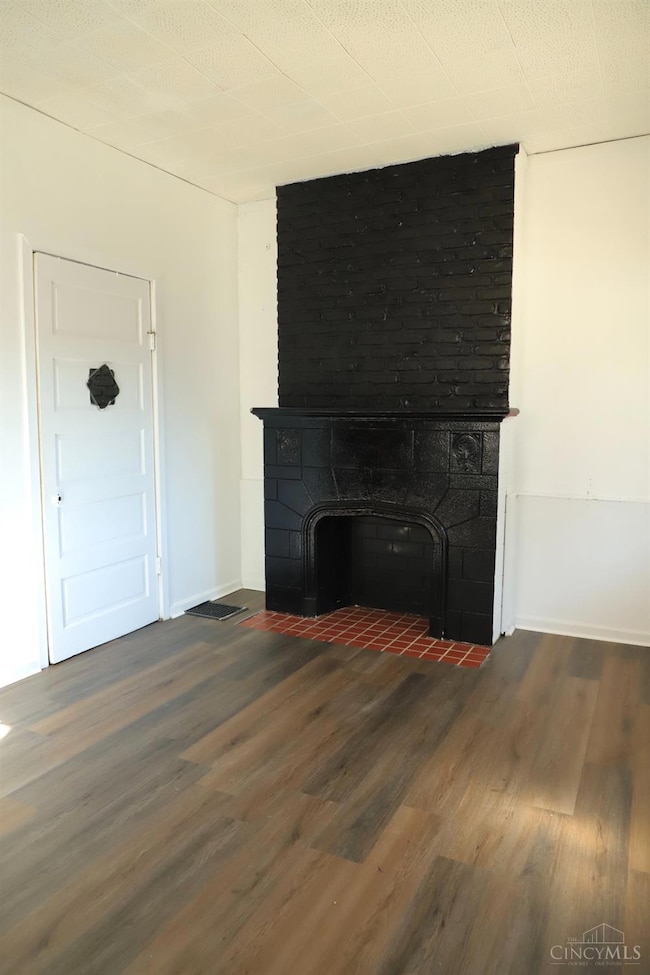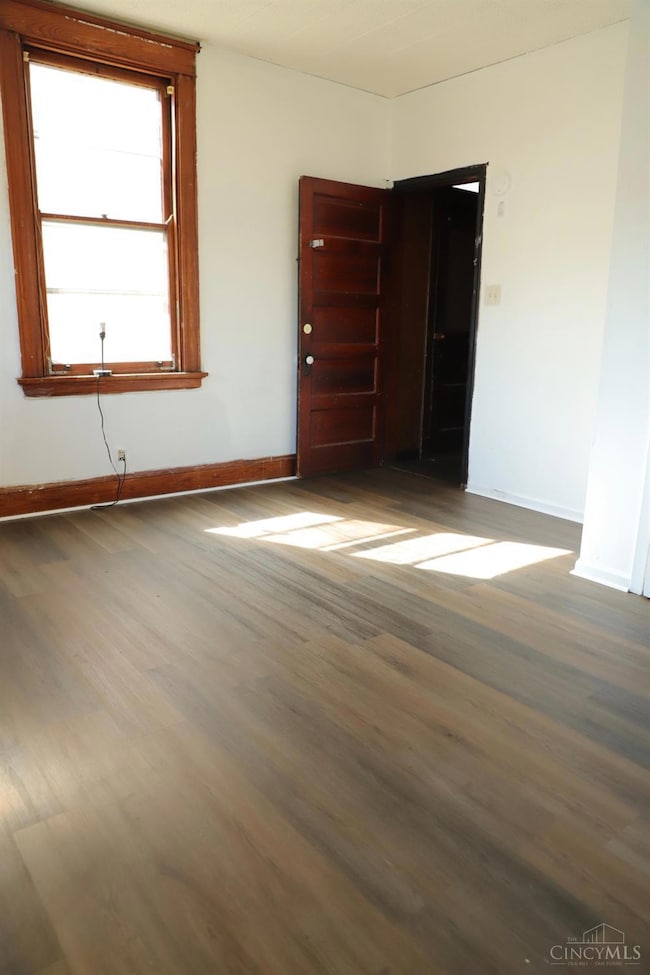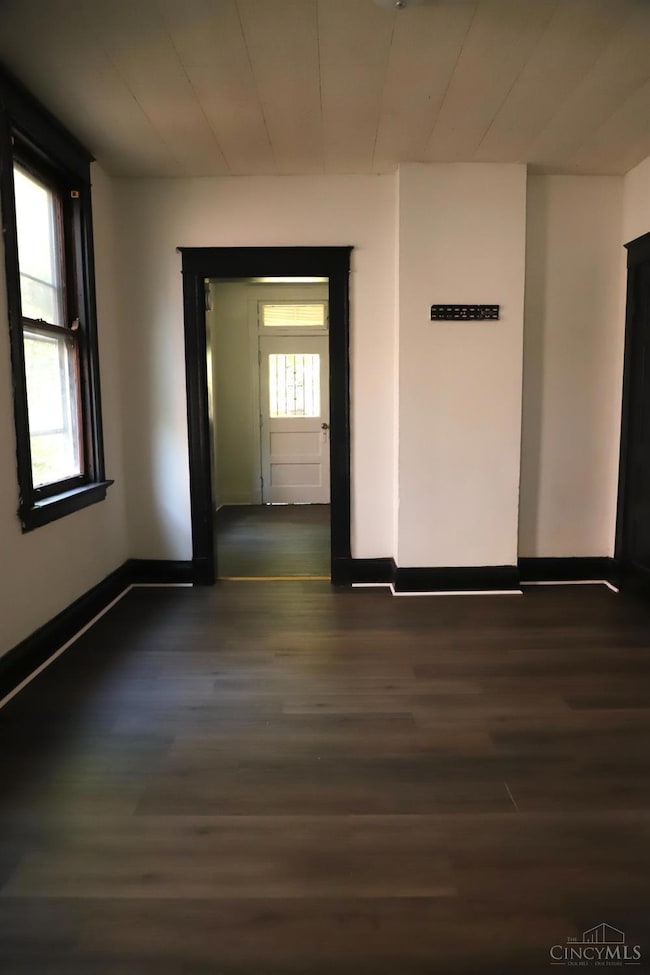1023 Carson Ave Cincinnati, OH 45205
East Price Hill NeighborhoodHighlights
- Traditional Architecture
- No HOA
- Forced Air Heating System
- Walnut Hills High School Rated A+
About This Home
Section 8 Housing Voucher Special. 5 Bedroom 2 Full Bath 3 Story Single Family Home W/ Updated Flooring, Paint, & More Throughout. Almost 3,000 Square Feet Of Finished Space. $50 Application Fee For Each Individual Occupying The Property 18 & Older. Tenant Pays All Utilities. Section 8 Housing Vouchers Welcome. No Pets & No Smoking Inside The Property. Security Deposit Is Equal To One Month's Rent. On Street Parking, No Driveway. Immediate Occupancy!
Listing Agent
Keller Williams Seven Hills Re License #2005002503 Listed on: 10/14/2025

Home Details
Home Type
- Single Family
Year Built
- Built in 1910
Lot Details
- 3,920 Sq Ft Lot
- Lot Dimensions are 32 x 122.7
Parking
- On-Street Parking
Home Design
- Traditional Architecture
- Brick Exterior Construction
- Poured Concrete
- Metal Roof
- Aluminum Siding
Interior Spaces
- 1,729 Sq Ft Home
- 3-Story Property
- Non-Functioning Fireplace
- Brick Fireplace
- Vinyl Clad Windows
- Laminate Flooring
- Unfinished Basement
- Basement Fills Entire Space Under The House
Bedrooms and Bathrooms
- 4 Bedrooms
- 2 Full Bathrooms
Utilities
- Forced Air Heating System
- Heating System Uses Gas
Listing and Financial Details
- No Smoking Allowed
Community Details
Overview
- No Home Owners Association
- Price Hill Subdivision
Pet Policy
- No Pets Allowed
Map
Property History
| Date | Event | Price | List to Sale | Price per Sq Ft | Prior Sale |
|---|---|---|---|---|---|
| 12/10/2025 12/10/25 | Price Changed | $1,800 | -20.0% | $1 / Sq Ft | |
| 10/14/2025 10/14/25 | For Rent | $2,250 | 0.0% | -- | |
| 04/27/2020 04/27/20 | Off Market | $65,000 | -- | -- | |
| 01/28/2020 01/28/20 | Sold | $65,000 | -7.0% | $38 / Sq Ft | View Prior Sale |
| 01/05/2020 01/05/20 | Pending | -- | -- | -- | |
| 08/07/2019 08/07/19 | For Sale | $69,900 | -- | $40 / Sq Ft |
Source: MLS of Greater Cincinnati (CincyMLS)
MLS Number: 1858582
APN: 174-0007-0139-00
- 1018 Sturm St
- 1118 Seton Ave
- 1114 Seton Ave
- 1125 Seton Ave
- 963 Oakland Ave
- 1237 Carson Ave
- 1044 Beech Ave
- 1011 Seton Ave
- 945 Oakland Ave
- 3742 Mayfield Ave
- 3744 Mayfield Ave
- 952 Seton Ave
- 3810 St Lawrence Ave
- 963 Wells St
- 944 Seton Ave
- 920 Enright Ave
- 3627 W Liberty St
- 1027 Woodlawn Ave
- 1605 Ross Ave
- 924 Mcpherson Ave
- 1273 Quebec Rd
- 922 Wells St
- 826 Kirbert Ave
- 1620 Minion Ave
- 3808 W 8th St Unit 2
- 812 Fairbanks Ave
- 1636 1st Ave
- 805 Harris Ave Unit 3
- 3112 Warsaw Ave Unit 202
- 3113 Warsaw Ave
- 3113 Warsaw Ave
- 3775 Westmont Dr
- 1905 Wyoming Ave
- 4401 Glenway Ave
- 1014 Parkson Place
- 3935 N Clerose Cir Unit 1
- 1751 Gilsey Ave
- 1751 Gilsey Ave
- 760 Chateau Ave
- 2712 Price Ave

