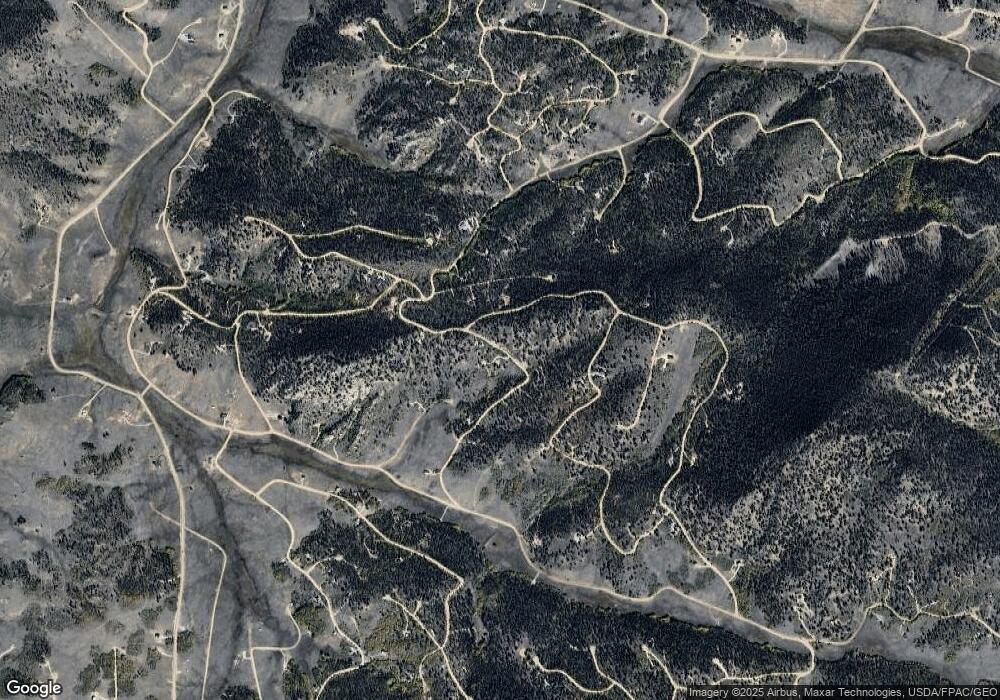1023 Chippewa Rd Jefferson, CO 80456
Estimated Value: $610,000 - $883,147
4
Beds
3
Baths
2,700
Sq Ft
$275/Sq Ft
Est. Value
About This Home
This home is located at 1023 Chippewa Rd, Jefferson, CO 80456 and is currently estimated at $742,537, approximately $275 per square foot. 1023 Chippewa Rd is a home located in Park County with nearby schools including Edith Teter Elementary School, South Park Middle School, and South Park High School.
Ownership History
Date
Name
Owned For
Owner Type
Purchase Details
Closed on
Jun 30, 2020
Sold by
Siljenberg Benny
Bought by
Siljenberg Crystal Elaine and Siljen Benny
Current Estimated Value
Purchase Details
Closed on
Oct 30, 2006
Sold by
Olsen David J
Bought by
Gross Al
Create a Home Valuation Report for This Property
The Home Valuation Report is an in-depth analysis detailing your home's value as well as a comparison with similar homes in the area
Home Values in the Area
Average Home Value in this Area
Purchase History
| Date | Buyer | Sale Price | Title Company |
|---|---|---|---|
| Siljenberg Crystal Elaine | -- | None Available | |
| Gross Al | $18,000 | None Available |
Source: Public Records
Tax History
| Year | Tax Paid | Tax Assessment Tax Assessment Total Assessment is a certain percentage of the fair market value that is determined by local assessors to be the total taxable value of land and additions on the property. | Land | Improvement |
|---|---|---|---|---|
| 2025 | $3,508 | $51,050 | $3,160 | $47,890 |
| 2024 | $1,082 | $16,940 | $2,630 | $14,310 |
| 2023 | $1,082 | $14,141 | $13,841 | $300 |
| 2022 | $513 | $7,135 | $6,622 | $513 |
| 2021 | $505 | $7,135 | $6,622 | $513 |
| 2020 | $425 | $5,850 | $5,500 | $350 |
| 2019 | $414 | $5,850 | $5,500 | $350 |
| 2018 | $412 | $5,850 | $5,500 | $350 |
| 2017 | $360 | $5,720 | $5,370 | $350 |
| 2016 | $348 | $5,460 | $5,090 | $370 |
| 2015 | $354 | $5,460 | $5,090 | $370 |
| 2014 | $336 | $0 | $0 | $0 |
Source: Public Records
Map
Nearby Homes
- 1257 Chippewa Rd
- 1567 Chippewa Rd
- 496 Houma Way
- 1907 Wampum Ln
- 805 Longbow Dr
- 514 Chief Trail
- 222 Chief Trail
- 888 W Longbow Dr
- 343 Chief Trail
- 2475 W Longbow Dr
- 782 Bow String Rd
- 782 Bow String Rd Unit 38
- 00 Haida Ln
- 95 Wabeno Ct
- 258 Puma Ln Unit 53
- 098 Wabeno Ct
- 75 Ithaca Path
- 113 Ithaca Path
- 59 Chief Trail
- 1630 Wampum Ln
- 282 Chippewa Ct
- 970 Chippewa Rd
- 1070 Chippewa Rd
- 920 Chippewa Rd
- 117 Kodiak Rd
- 231 Chippewa Ct
- 61 Bula Way Unit 107B
- 61 Bula Way
- 230 Chippewa Ct
- 76 Bula Way
- 201 Kodiak Rd
- 105 Chippewa Ln
- 1291 Bow String Rd
- 54 Bula Way
- 1257 Chippewa Rd
- 1383 Bow String Rd
- 1320 Chippewa Rd
- 171 Indian Mountain Ct
- 880 Chippewa Rd
- 35 Bula Way Unit 101
