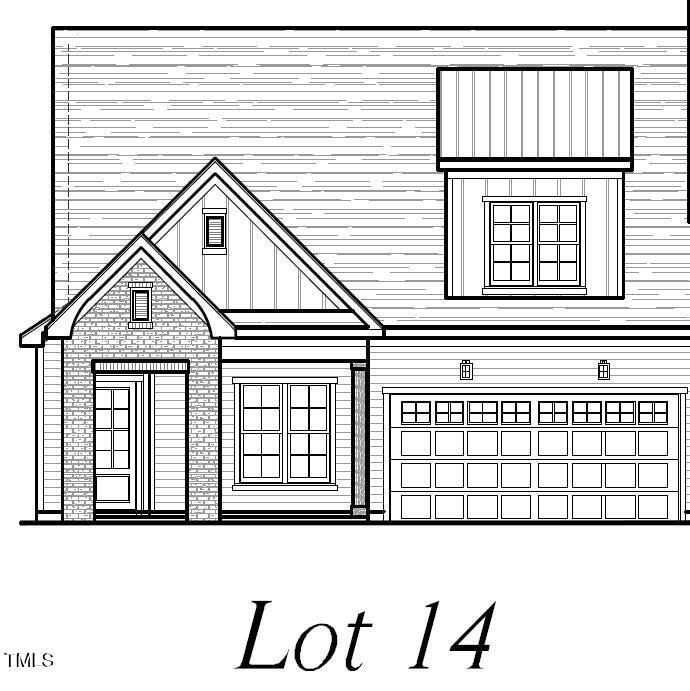PENDING
NEW CONSTRUCTION
1023 Coldspring Cir Durham, NC 27705
Croasdaile NeighborhoodEstimated payment $5,995/month
Total Views
89
3
Beds
3
Baths
2,715
Sq Ft
$349
Price per Sq Ft
Highlights
- New Construction
- Recreation Room
- Main Floor Primary Bedroom
- ENERGY STAR Certified Homes
- Transitional Architecture
- Attic
About This Home
Presale home
Townhouse Details
Home Type
- Townhome
Year Built
- Built in 2025 | New Construction
Lot Details
- 5,753 Sq Ft Lot
- End Unit
- No Units Located Below
- No Unit Above or Below
- 1 Common Wall
- Landscaped
HOA Fees
- $40 Monthly HOA Fees
Parking
- 2 Car Attached Garage
- Front Facing Garage
- Private Driveway
Home Design
- Home is estimated to be completed on 10/31/25
- Transitional Architecture
- Brick Exterior Construction
- Slab Foundation
- Architectural Shingle Roof
- Board and Batten Siding
Interior Spaces
- 2,715 Sq Ft Home
- 2-Story Property
- Crown Molding
- Smooth Ceilings
- Ceiling Fan
- Recessed Lighting
- Fireplace
- Entrance Foyer
- Family Room
- Recreation Room
- Sun or Florida Room
- Unfinished Attic
Kitchen
- Built-In Self-Cleaning Oven
- Gas Range
- Range Hood
- Microwave
- Ice Maker
- Dishwasher
- Kitchen Island
- Disposal
Flooring
- Carpet
- Laminate
- Ceramic Tile
Bedrooms and Bathrooms
- 3 Bedrooms
- Primary Bedroom on Main
- Walk-In Closet
- 3 Full Bathrooms
- Double Vanity
- Private Water Closet
- Separate Shower in Primary Bathroom
- Bathtub with Shower
- Walk-in Shower
Laundry
- Laundry Room
- Laundry on main level
- Sink Near Laundry
Schools
- Hillandale Elementary School
- Brogden Middle School
- Riverside High School
Utilities
- Forced Air Zoned Heating and Cooling System
- Heating System Uses Natural Gas
- Heat Pump System
- Tankless Water Heater
Additional Features
- ENERGY STAR Certified Homes
- Patio
Community Details
- Association fees include ground maintenance
- Croasdaile Farm HOA, Phone Number (919) 383-5575
- Built by Homes By Dickerson
- Croasdaile Farm Subdivision
- Maintained Community
Listing and Financial Details
- Assessor Parcel Number 14
Map
Create a Home Valuation Report for This Property
The Home Valuation Report is an in-depth analysis detailing your home's value as well as a comparison with similar homes in the area
Home Values in the Area
Average Home Value in this Area
Property History
| Date | Event | Price | Change | Sq Ft Price |
|---|---|---|---|---|
| 02/11/2025 02/11/25 | Pending | -- | -- | -- |
| 02/11/2025 02/11/25 | For Sale | $948,057 | -- | $349 / Sq Ft |
Source: Doorify MLS
Source: Doorify MLS
MLS Number: 10075926
Nearby Homes
- 1011 Coldspring Cir
- 1001 Coldspring Cir
- 1007 Coldspring Cir
- 1005 Coldspring Cir
- 1003 Coldspring Cir
- 1009 Coldspring Cir
- 1015 Coldspring Cir
- 1019 Heatherbrook Place
- 1021 Heatherbrook Place
- 104 Cedar Ridge Way
- 209 Old Mill Place
- 105 Old Mill Place
- 104 Old Mill Place
- 101 Old Mill Place
- 100 Old Mill Place
- 121 Crestridge Place
- 112 Crestridge Place
- 2550 Bittersweet Dr
- 30 Appleton Place
- 14 Marigold Place

