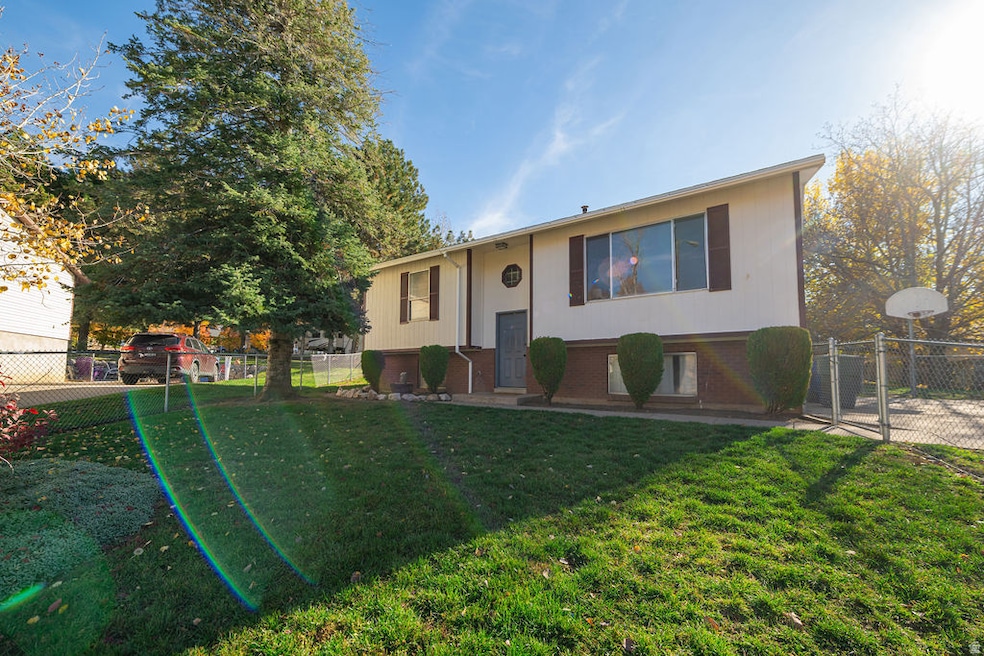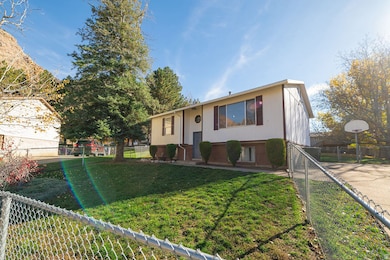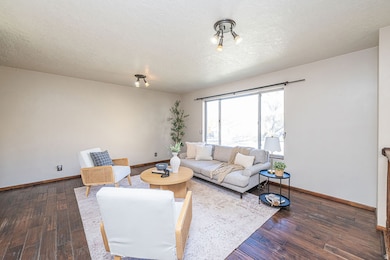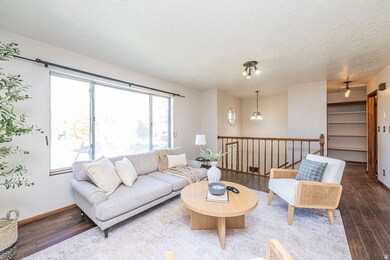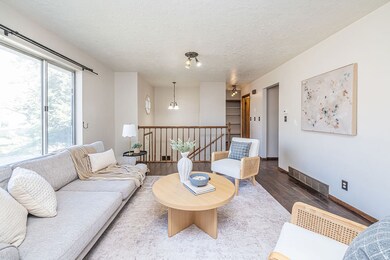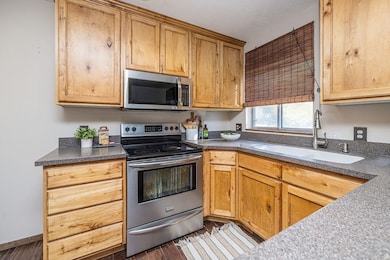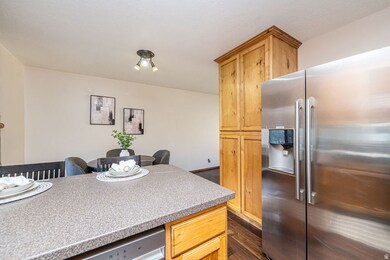Estimated payment $2,269/month
Highlights
- Fruit Trees
- Wood Flooring
- Granite Countertops
- Mountain View
- Main Floor Primary Bedroom
- No HOA
About This Home
Welcome to your family's new sanctuary! This home was designed and finished with family in mind. Quiet neighborhood nestled against the backdrop of beautiful mountains- you will have quick access to a network of trails for biking or hiking, with several ski resorts within 20 miles (Snowbasin, Powder Mtn., Nordic) Yard is fully fenced with fruit trees, nut tree, area for gardening, and storage shed for outdoor implements and tinkering. Kitchen cabinets reach the ceiling for more space and less dusting! Home has brand new microwave, dishwasher, and garbage disposal Square footage figures are provided as a courtesy estimate only and were obtained from county records. Buyer is advised to obtain an independent measurement.
Listing Agent
Angie Tucker
Real Broker, LLC License #5039364 Listed on: 11/11/2025
Home Details
Home Type
- Single Family
Est. Annual Taxes
- $2,395
Year Built
- Built in 1982
Lot Details
- 10,019 Sq Ft Lot
- Property is Fully Fenced
- Landscaped
- Sprinkler System
- Fruit Trees
- Mature Trees
- Pine Trees
- Vegetable Garden
- Property is zoned Single-Family
Parking
- Open Parking
Home Design
- Split Level Home
- Brick Exterior Construction
- Asphalt
Interior Spaces
- 1,888 Sq Ft Home
- 2-Story Property
- Double Pane Windows
- Blinds
- Mountain Views
Kitchen
- Built-In Range
- Microwave
- Granite Countertops
- Disposal
Flooring
- Wood
- Carpet
- Laminate
- Tile
Bedrooms and Bathrooms
- 4 Bedrooms | 2 Main Level Bedrooms
- Primary Bedroom on Main
- 2 Full Bathrooms
Laundry
- Dryer
- Washer
Basement
- Walk-Out Basement
- Exterior Basement Entry
Outdoor Features
- Basketball Hoop
- Storage Shed
- Play Equipment
- Porch
Schools
- Hillcrest Elementary School
- Highland Middle School
- Ben Lomond High School
Utilities
- Central Heating and Cooling System
- Natural Gas Connected
Community Details
- No Home Owners Association
Listing and Financial Details
- Assessor Parcel Number 11-152-0026
Map
Home Values in the Area
Average Home Value in this Area
Tax History
| Year | Tax Paid | Tax Assessment Tax Assessment Total Assessment is a certain percentage of the fair market value that is determined by local assessors to be the total taxable value of land and additions on the property. | Land | Improvement |
|---|---|---|---|---|
| 2025 | $2,396 | $351,231 | $137,301 | $213,930 |
| 2024 | $2,390 | $189,199 | $75,517 | $113,682 |
| 2023 | $2,064 | $164,450 | $63,878 | $100,572 |
| 2022 | $2,444 | $195,250 | $52,975 | $142,275 |
| 2021 | $2,089 | $277,000 | $66,265 | $210,735 |
| 2020 | $1,943 | $238,000 | $48,946 | $189,054 |
| 2019 | $1,817 | $209,000 | $40,990 | $168,010 |
| 2018 | $1,540 | $176,000 | $40,990 | $135,010 |
| 2017 | $1,452 | $155,000 | $36,784 | $118,216 |
| 2016 | $1,438 | $82,997 | $20,248 | $62,749 |
| 2015 | $1,111 | $62,539 | $20,248 | $42,291 |
| 2014 | $998 | $55,201 | $20,248 | $34,953 |
Property History
| Date | Event | Price | List to Sale | Price per Sq Ft |
|---|---|---|---|---|
| 12/05/2025 12/05/25 | Pending | -- | -- | -- |
| 11/28/2025 11/28/25 | Price Changed | $395,000 | -1.3% | $209 / Sq Ft |
| 11/11/2025 11/11/25 | For Sale | $400,000 | -- | $212 / Sq Ft |
Purchase History
| Date | Type | Sale Price | Title Company |
|---|---|---|---|
| Interfamily Deed Transfer | -- | None Available |
Source: UtahRealEstate.com
MLS Number: 2122341
APN: 11-152-0026
- 1131 E 1000 N
- 1189 E Benchview Dr
- 874 Avalon Hills Dr
- 1047 E 800 N
- 814 N Quincy Ave
- 992 E 1150 N
- 770 N Quincy Ave
- 960 N Gramercy Ave
- 1158 E 650 N
- 569 N Van Buren Ave
- 826 E 760 N
- 340 E 1275 S Unit 124
- 475 N Jackson Ave
- 752 N Liberty Ave
- 360 E 1275 N Unit 134
- 346 E 1275 N Unit 127
- 338 E 1275 N Unit 123
- 334 E 1275 N Unit 122
- 330 E 1275 N Unit 121
- 328 E 1275 N Unit 120
