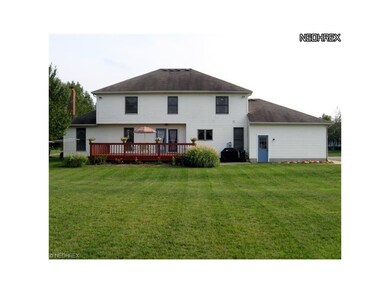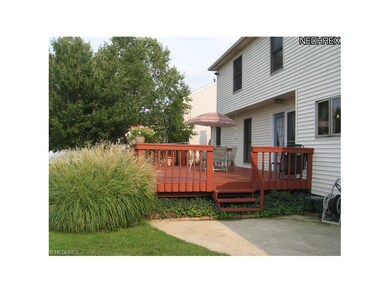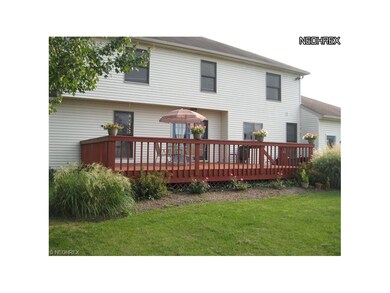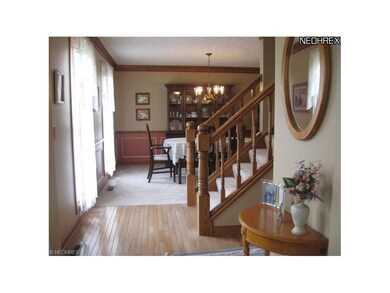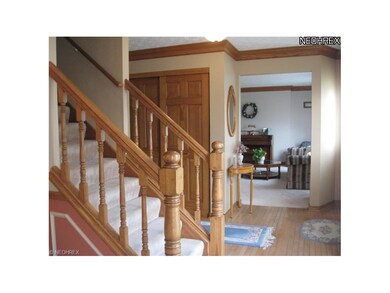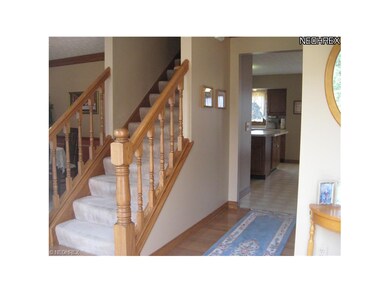
1023 Eastgreen St NE Canton, OH 44721
Highlights
- Colonial Architecture
- 1 Fireplace
- 3 Car Attached Garage
- Deck
- Corner Lot
- Forced Air Heating and Cooling System
About This Home
As of August 2021You'll want to call this lovely Kings Creek property home! It offers approximately 2612 sq.ft. plus an additional 500 sq.ft. of finished space in the lower level rec room, a 3 car heated garage, 1st floor office, French doors from living room to family room w/fireplace, huge kitchen w/a generous amount of cabinets & counter space & built in desk, French doors from dinette to oversize deck, formal dining room & 1st floor laundry. The living room, dining room & foyer boast extra wide crown molding. The master suite has his & hers walk-in closets, Jacuzzi tub, & separate shower & commode. The other 3 bedrooms are larger than most. This home is situated on a large, corner lot & is conveniently located minutes from the Stark Parks walking trails.
Last Agent to Sell the Property
Cutler Real Estate License #414295 Listed on: 02/27/2013

Home Details
Home Type
- Single Family
Est. Annual Taxes
- $3,102
Year Built
- Built in 1996
Lot Details
- Lot Dimensions are 97x164
- South Facing Home
- Corner Lot
HOA Fees
- $2 Monthly HOA Fees
Home Design
- Colonial Architecture
- Brick Exterior Construction
- Asphalt Roof
- Vinyl Construction Material
Interior Spaces
- 2,612 Sq Ft Home
- 2-Story Property
- 1 Fireplace
Kitchen
- Built-In Oven
- Range
- Microwave
- Dishwasher
- Disposal
Bedrooms and Bathrooms
- 4 Bedrooms
Finished Basement
- Basement Fills Entire Space Under The House
- Sump Pump
Parking
- 3 Car Attached Garage
- Heated Garage
- Garage Drain
- Garage Door Opener
Outdoor Features
- Deck
Utilities
- Forced Air Heating and Cooling System
- Heating System Uses Gas
Community Details
- Kings Creek Community
Listing and Financial Details
- Assessor Parcel Number 5217549
Ownership History
Purchase Details
Home Financials for this Owner
Home Financials are based on the most recent Mortgage that was taken out on this home.Purchase Details
Home Financials for this Owner
Home Financials are based on the most recent Mortgage that was taken out on this home.Purchase Details
Home Financials for this Owner
Home Financials are based on the most recent Mortgage that was taken out on this home.Purchase Details
Home Financials for this Owner
Home Financials are based on the most recent Mortgage that was taken out on this home.Purchase Details
Purchase Details
Home Financials for this Owner
Home Financials are based on the most recent Mortgage that was taken out on this home.Similar Homes in Canton, OH
Home Values in the Area
Average Home Value in this Area
Purchase History
| Date | Type | Sale Price | Title Company |
|---|---|---|---|
| Warranty Deed | $315,600 | Nvr Title Agency | |
| Warranty Deed | $270,000 | None Available | |
| Deed | $228,000 | -- | |
| Trustee Deed | $214,900 | None Available | |
| Interfamily Deed Transfer | -- | None Available | |
| Deed | $167,047 | -- |
Mortgage History
| Date | Status | Loan Amount | Loan Type |
|---|---|---|---|
| Open | $299,820 | New Conventional | |
| Previous Owner | $248,000 | New Conventional | |
| Previous Owner | $193,800 | No Value Available | |
| Previous Owner | -- | No Value Available | |
| Previous Owner | $211,007 | FHA | |
| Previous Owner | $100,000 | Credit Line Revolving | |
| Previous Owner | $40,000 | New Conventional |
Property History
| Date | Event | Price | Change | Sq Ft Price |
|---|---|---|---|---|
| 08/13/2021 08/13/21 | Sold | $315,600 | +1.8% | $101 / Sq Ft |
| 07/13/2021 07/13/21 | Pending | -- | -- | -- |
| 07/12/2021 07/12/21 | For Sale | $309,900 | 0.0% | $99 / Sq Ft |
| 07/02/2021 07/02/21 | Pending | -- | -- | -- |
| 07/02/2021 07/02/21 | For Sale | $309,900 | +35.9% | $99 / Sq Ft |
| 08/11/2016 08/11/16 | Sold | $228,000 | -0.8% | $73 / Sq Ft |
| 07/11/2016 07/11/16 | Pending | -- | -- | -- |
| 07/07/2016 07/07/16 | For Sale | $229,900 | +7.0% | $74 / Sq Ft |
| 05/22/2013 05/22/13 | Sold | $214,900 | 0.0% | $82 / Sq Ft |
| 03/18/2013 03/18/13 | Pending | -- | -- | -- |
| 02/27/2013 02/27/13 | For Sale | $214,900 | -- | $82 / Sq Ft |
Tax History Compared to Growth
Tax History
| Year | Tax Paid | Tax Assessment Tax Assessment Total Assessment is a certain percentage of the fair market value that is determined by local assessors to be the total taxable value of land and additions on the property. | Land | Improvement |
|---|---|---|---|---|
| 2024 | -- | $131,360 | $31,850 | $99,510 |
| 2023 | $4,390 | $94,260 | $22,440 | $71,820 |
| 2022 | $4,409 | $94,260 | $22,440 | $71,820 |
| 2021 | $4,428 | $94,260 | $22,440 | $71,820 |
| 2020 | $4,143 | $80,260 | $19,320 | $60,940 |
| 2019 | $4,108 | $80,260 | $19,320 | $60,940 |
| 2018 | $4,058 | $80,260 | $19,320 | $60,940 |
| 2017 | $4,168 | $75,710 | $18,870 | $56,840 |
| 2016 | $4,179 | $75,710 | $18,870 | $56,840 |
| 2015 | $4,039 | $75,710 | $18,870 | $56,840 |
| 2014 | $1,666 | $67,210 | $16,770 | $50,440 |
| 2013 | $1,555 | $67,210 | $16,770 | $50,440 |
Agents Affiliated with this Home
-

Seller's Agent in 2021
Beth Miller
Cutler Real Estate
(330) 268-3757
149 Total Sales
-

Buyer's Agent in 2021
Sara Eddy
Coldwell Banker Schmidt Realty
(330) 310-5259
133 Total Sales
-

Buyer's Agent in 2013
Denise Evans
Cutler Real Estate
(330) 575-1832
135 Total Sales
Map
Source: MLS Now
MLS Number: 3385909
APN: 05217549
- 5848 Royal Hill Cir NE
- 923 Southmoor Cir NE
- 5566 Dorrington Ave NE Unit 22
- 114 Ledbury Cir NE Unit 30
- 305 Oakpark St NW
- 5535 Veldon Cir NE
- 6010 Firestone Rd NE
- 6464 Harness Cir NE
- 1222 White Stone Cir NE
- 5161 Johnnycake Ridge NE
- 5151 Johnnycake Ridge NE
- 1802 Secretariat St NE
- 2210 Tamarack Cir NE
- 1573 Lancaster Gate SE
- 119 Stone Crossing St NE
- 2030 Wynstone Cir NE
- 1551 Lancaster Gate SE
- 1920 Birk Cir NE
- 5122 Johnnycake Ridge NE
- 6650 Harvest Ridge Ave NE

