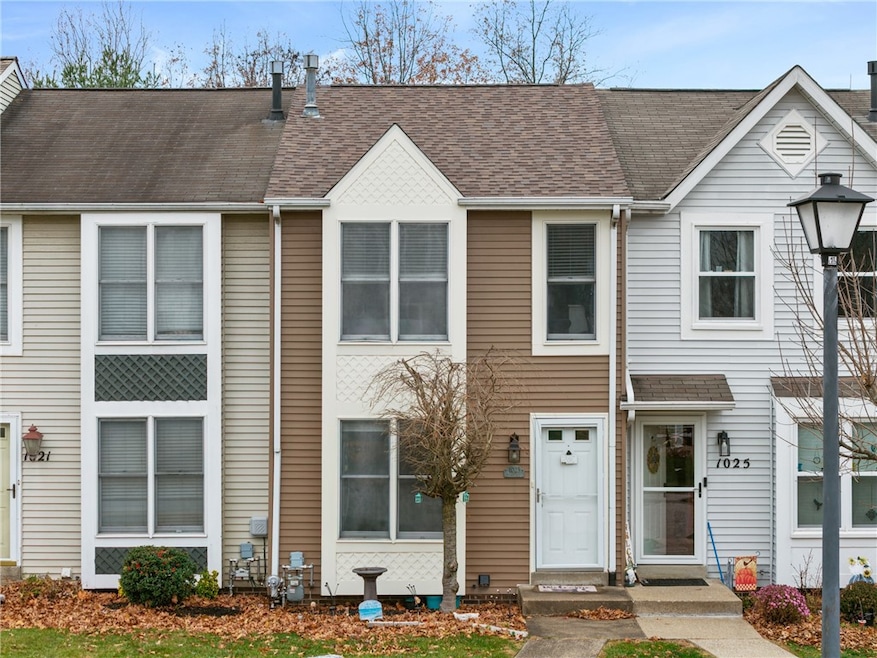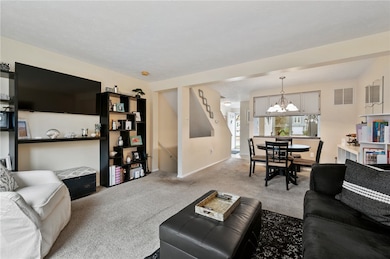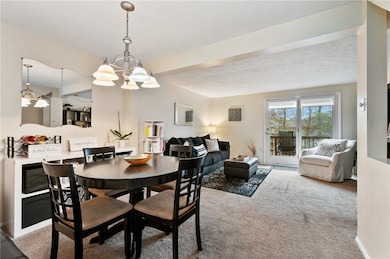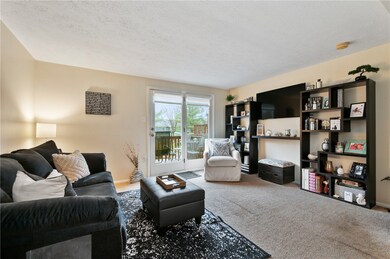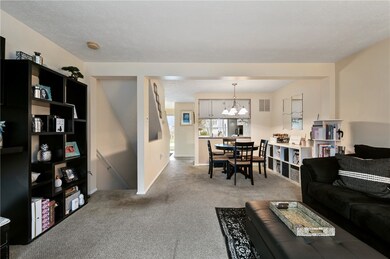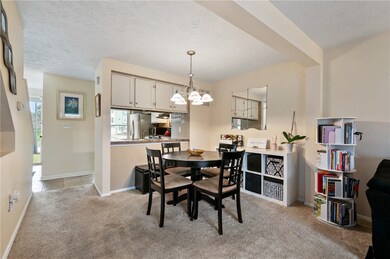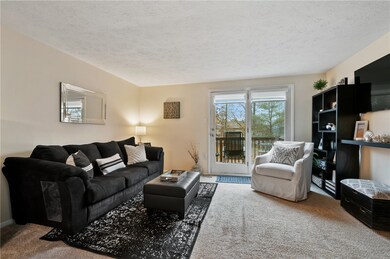1023 Elm Ct Oakdale, PA 15071
Estimated payment $1,407/month
Highlights
- Colonial Architecture
- Double Pane Windows
- Forced Air Heating and Cooling System
- 1 Car Attached Garage
- Ceramic Tile Flooring
About This Home
Nestled within the highly coveted Hawthorne Village community, this beautifully appointed two-bedroom townhome offers a refined blend of comfort, style, and low-maintenance living. The residence features a new roof, thoughtfully updated kitchen, an open main level floorplan, two spacious bedrooms, a full bath and convenient powder room, plus an integral one-car garage. A private deck creates the perfect setting for morning coffee, seamlessly extending the living space outdoors. Residents enjoy the ease of maintenance-free living, with the homeowners association providing lawn care and leaf and snow removal. Hawthorne Village further elevates the lifestyle with desirable community amenities, including a dog park and an exclusive clubhouse. Ideally located just minutes from the Pittsburgh International Airport and premier shopping destinations, this exceptional home offers both convenience and enduring appeal.
Listing Agent
PIATT SOTHEBY'S INTERNATIONAL REALTY License #RS340060 Listed on: 11/20/2025

Townhouse Details
Home Type
- Townhome
Est. Annual Taxes
- $3,453
Year Built
- Built in 1987
Lot Details
- 1,612 Sq Ft Lot
- Lot Dimensions are 104x15x104x15
HOA Fees
- $68 Monthly HOA Fees
Home Design
- Colonial Architecture
- Asphalt Roof
- Aluminum Siding
Interior Spaces
- 987 Sq Ft Home
- 2-Story Property
- Double Pane Windows
- Window Treatments
Kitchen
- Stove
- Microwave
- Dishwasher
- Disposal
Flooring
- Carpet
- Ceramic Tile
- Vinyl
Bedrooms and Bathrooms
- 2 Bedrooms
Basement
- Partial Basement
- Interior Basement Entry
Parking
- 1 Car Attached Garage
- Garage Door Opener
Utilities
- Forced Air Heating and Cooling System
- Heating System Uses Gas
Community Details
- Hawthorne Village Subdivision
Map
Home Values in the Area
Average Home Value in this Area
Tax History
| Year | Tax Paid | Tax Assessment Tax Assessment Total Assessment is a certain percentage of the fair market value that is determined by local assessors to be the total taxable value of land and additions on the property. | Land | Improvement |
|---|---|---|---|---|
| 2025 | $3,245 | $122,300 | $23,100 | $99,200 |
| 2024 | $3,245 | $122,300 | $23,100 | $99,200 |
| 2023 | $3,245 | $122,300 | $23,100 | $99,200 |
| 2022 | $3,245 | $122,300 | $23,100 | $99,200 |
| 2021 | $3,245 | $122,300 | $23,100 | $99,200 |
| 2020 | $3,245 | $122,300 | $23,100 | $99,200 |
| 2019 | $2,916 | $122,300 | $23,100 | $99,200 |
| 2018 | $435 | $91,900 | $23,100 | $68,800 |
| 2017 | $2,438 | $91,900 | $23,100 | $68,800 |
| 2016 | $435 | $91,900 | $23,100 | $68,800 |
| 2015 | $435 | $91,900 | $23,100 | $68,800 |
| 2014 | $2,438 | $91,900 | $23,100 | $68,800 |
Property History
| Date | Event | Price | List to Sale | Price per Sq Ft | Prior Sale |
|---|---|---|---|---|---|
| 11/20/2025 11/20/25 | For Sale | $199,000 | +42.2% | $202 / Sq Ft | |
| 06/05/2018 06/05/18 | Sold | $139,900 | 0.0% | $142 / Sq Ft | View Prior Sale |
| 04/06/2018 04/06/18 | For Sale | $139,900 | -- | $142 / Sq Ft |
Purchase History
| Date | Type | Sale Price | Title Company |
|---|---|---|---|
| Warranty Deed | $139,900 | Keymax Settlement Svcs Llc | |
| Warranty Deed | $109,900 | -- | |
| Deed | $100,000 | -- |
Mortgage History
| Date | Status | Loan Amount | Loan Type |
|---|---|---|---|
| Open | $137,365 | FHA | |
| Previous Owner | $107,908 | FHA | |
| Previous Owner | $98,450 | FHA |
Source: West Penn Multi-List
MLS Number: 1731340
APN: 0590-P-00121-0000-00
- 2570 Hawthorne Dr Unit A
- 515 Elm Ct
- 419 Elm Dr
- 3002 Estate Dr
- 7672 Steubenville Pike
- 275 Valleyview Dr
- 105 Country Club Dr
- 279 Valleyview Dr
- 280 Valleyview Dr
- 2103 Timberglen Dr Unit 3B1C
- 1403 Timberglen Dr
- 220 Aberdeen Dr
- 216 Aberdeen Dr
- 405 Walden Way
- 177 Walden Way
- 504 Walden Way
- 140 Westbrooke Ln Unit 26C
- 421 Timber Trail Unit 506A
- 27312 Evergreen Run
- 1203 Timber Trail
- 900 Hawthorne Cir
- 2630 Birchwood Ln
- 4000 Wellington Dr
- 1600 Settlers Dr
- 3304 Timberglen Dr
- 7324 Green Meadow Dr
- 505 Bayberry Ln
- 7420 Steubenville Pike
- 100 Lincoln Highlands Dr
- 1500 Park Ln
- 200 Chauvet Dr
- 101 Red Deer Ln
- 1100 Prism Place Unit 120-312.1412208
- 1100 Prism Place Unit 110-206.1412209
- 1100 Prism Place Unit 810-208.1412210
- 1100 Prism Place Unit 720-309.1412206
- 1100 Prism Place Unit 1020-112.1412207
- 300 Old Mill Rd
- 100 Pineridge Dr
- 1100 Prism Place
