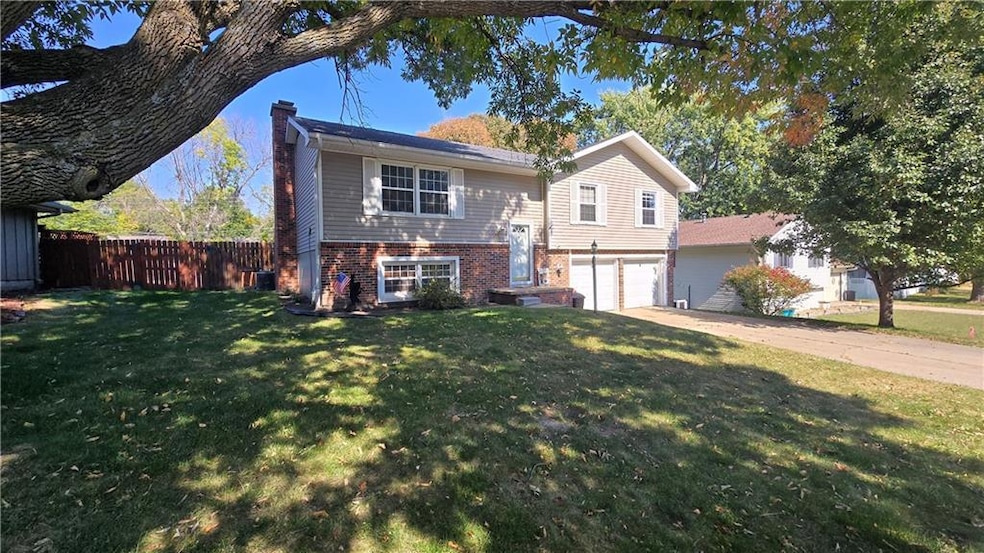
1023 Faustiana Dr Maryville, MO 64468
Highlights
- Deck
- Home Office
- 2 Car Attached Garage
- No HOA
- Thermal Windows
- Living Room
About This Home
As of January 2025The home that wants new owners to love! This well-cared-for property features 3 spacious bedrooms and 2 full bathrooms, perfect for families or those looking for extra space. Enjoy outdoor living on the large deck overlooking a fenced-in yard, complete with a cozy firepit and a handy shed for all your storage needs.
The 2-car garage offers convenience and security, while fresh paint throughout gives the home a bright, inviting feel. Located near Maryville Country Club, Northwest Missouri State University, and downtown amenities, this home combines tranquility with easy access to everything you need.
Don’t miss out on this fantastic opportunity—schedule your showing today!
Last Agent to Sell the Property
Shirleys Realty Brokerage Phone: 660-541-1962 License #2014008641 Listed on: 10/22/2024
Home Details
Home Type
- Single Family
Est. Annual Taxes
- $1,480
Year Built
- Built in 1969
Lot Details
- 9,148 Sq Ft Lot
- Paved or Partially Paved Lot
Parking
- 2 Car Attached Garage
- Inside Entrance
- Front Facing Garage
- Garage Door Opener
- Off-Street Parking
Home Design
- Split Level Home
- Brick Frame
- Composition Roof
- Vinyl Siding
Interior Spaces
- Ceiling Fan
- Thermal Windows
- Family Room
- Living Room
- Dining Room
- Home Office
- Utility Room
- Smart Thermostat
Kitchen
- Built-In Electric Oven
- Dishwasher
- Disposal
Flooring
- Carpet
- Vinyl
Bedrooms and Bathrooms
- 3 Bedrooms
- 2 Full Bathrooms
Laundry
- Laundry on lower level
- Sink Near Laundry
Finished Basement
- Garage Access
- Sump Pump
- Fireplace in Basement
Outdoor Features
- Deck
- Fire Pit
Utilities
- Central Air
- Wall Furnace
Community Details
- No Home Owners Association
Listing and Financial Details
- Assessor Parcel Number 22-04-19-02-04-09000
- $0 special tax assessment
Similar Homes in Maryville, MO
Home Values in the Area
Average Home Value in this Area
Mortgage History
| Date | Status | Loan Amount | Loan Type |
|---|---|---|---|
| Closed | $118,000 | New Conventional | |
| Closed | $112,000 | Stand Alone Refi Refinance Of Original Loan | |
| Closed | $0 | New Conventional | |
| Closed | $126,530 | Purchase Money Mortgage |
Property History
| Date | Event | Price | Change | Sq Ft Price |
|---|---|---|---|---|
| 01/02/2025 01/02/25 | Sold | -- | -- | -- |
| 12/10/2024 12/10/24 | Pending | -- | -- | -- |
| 10/22/2024 10/22/24 | For Sale | $230,000 | +16.2% | $131 / Sq Ft |
| 02/09/2022 02/09/22 | Sold | -- | -- | -- |
| 12/24/2021 12/24/21 | Pending | -- | -- | -- |
| 12/15/2021 12/15/21 | For Sale | $198,000 | +32.4% | $113 / Sq Ft |
| 08/03/2015 08/03/15 | Sold | -- | -- | -- |
| 05/29/2015 05/29/15 | Pending | -- | -- | -- |
| 01/12/2015 01/12/15 | For Sale | $149,500 | -- | $85 / Sq Ft |
Tax History Compared to Growth
Tax History
| Year | Tax Paid | Tax Assessment Tax Assessment Total Assessment is a certain percentage of the fair market value that is determined by local assessors to be the total taxable value of land and additions on the property. | Land | Improvement |
|---|---|---|---|---|
| 2024 | $1,480 | $21,190 | $2,870 | $18,320 |
| 2023 | $1,386 | $21,190 | $2,870 | $18,320 |
| 2022 | $1,386 | $19,840 | $2,740 | $17,100 |
| 2021 | $1,390 | $19,840 | $2,740 | $17,100 |
| 2020 | $1,367 | $19,230 | $2,740 | $16,490 |
| 2019 | $1,357 | $19,230 | $2,740 | $16,490 |
| 2018 | $1,348 | $19,090 | $2,600 | $16,490 |
| 2017 | $1,343 | $19,090 | $2,600 | $16,490 |
| 2015 | $1,309 | $19,090 | $2,600 | $16,490 |
| 2011 | $1,255 | $18,880 | $2,390 | $16,490 |
Agents Affiliated with this Home
-
D
Seller's Agent in 2025
Darci Blackney
Shirleys Realty
(660) 541-1962
28 Total Sales
-

Buyer's Agent in 2025
J.D. Dirks
Twaddle Realty, Inc.
(660) 254-3341
53 Total Sales
-
T
Seller's Agent in 2022
Traci Snyders
Shirleys Realty
(660) 254-4442
75 Total Sales
-
T
Seller Co-Listing Agent in 2022
Todd Hayes
Shirleys Realty
(660) 853-8964
15 Total Sales
Map
Source: Heartland MLS
MLS Number: 2516437
APN: 22-04-19-02-04-09000
- 1003 W 1st St
- 315 Vista Ln
- 1041 Debbie Ln
- 410 S Alco Ave
- 118 S Munn Ave
- 226 James Ave
- 733 W Thompson St
- 402 S Munn Ave
- 311 S Country Club Rd
- 722 W 2nd St
- 405 S Country Club Rd
- 0 W Edwards St
- 1178 W Edwards St
- 1181 W Edwards St
- 1151 W Edwards St
- 1174 W Edwards St
- 1182 W Edwards St
- 1159 W Edwards St
- 1150 W Edwards St
- 1168 W Edwards St






