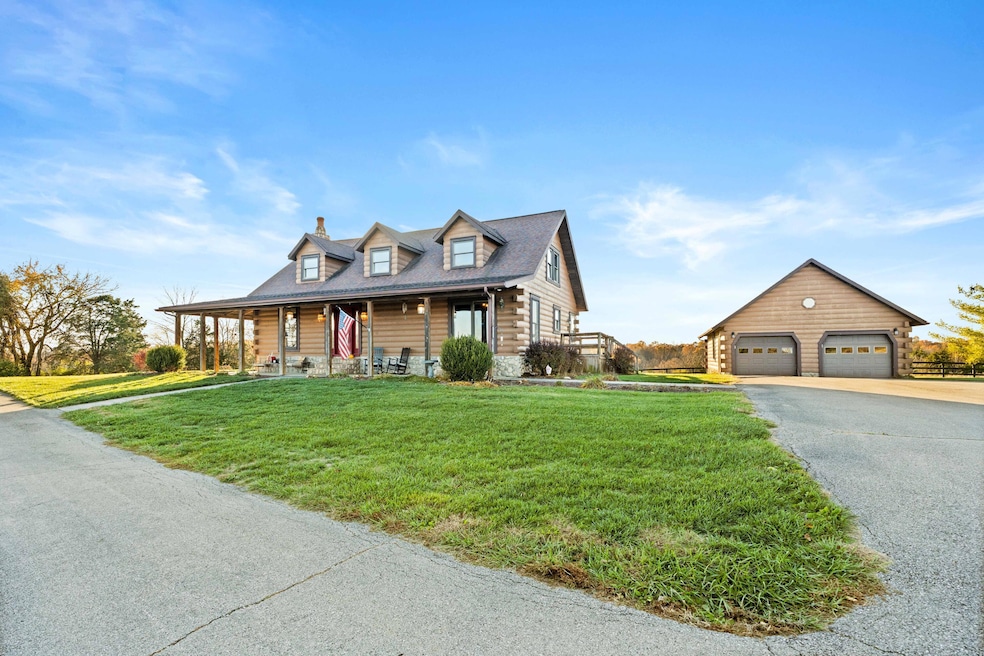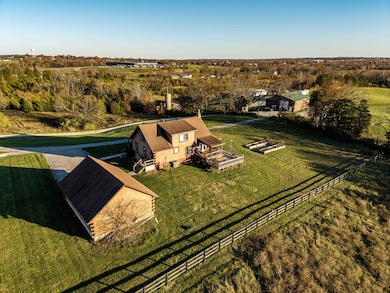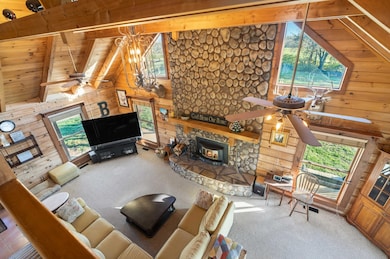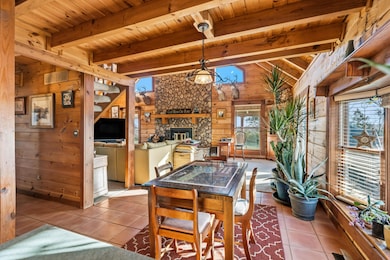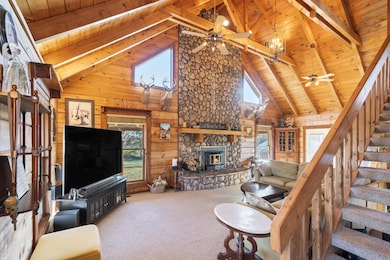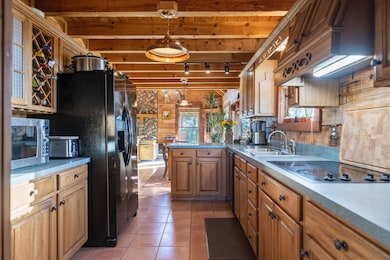1023 General Cable Dr Lawrenceburg, KY 40342
Estimated payment $4,849/month
Highlights
- Barn
- 34.71 Acre Lot
- Deck
- Stables
- Craftsman Architecture
- Vaulted Ceiling
About This Home
Discover this Beautiful, Conveniently Located yet Private property offering almost 35 Acres of Scenic, Versatile, and Inviting land. This Remarkable mini-farm features a Charming story-and-a-half Log home with Warm Log Interior, Vaulted, Beamed Ceilings, a Wood-Burning Fireplace (see disclosure), and a Cozy Loft that could serve as an additional bedroom. Enjoy Abundant Natural Light from the many windows, along with Separate Laundry, Two and a Half Baths, a Magnificent First Floor Primary EnSuite, and a Spacious, Relaxing Wraparound Deck with a covered section and a grill deck below—perfect for outdoor living. The land includes Beautiful Board Fencing, a Watering Trough, a Treehouse-Style Chicken Coop, a Raised Garden Bed, and a Half-Acre Stocked Pond for peaceful enjoyment. For your agricultural or recreational needs, the property is already set up with Eight Campsites featuring raised fire pits. It is zoned Agri-Tourism, adding even more Exciting potential. (For more pictures, see Bourbon Trail Campgrounds.) Outbuildings include a 40 X 40 Barn with a Large Lean-To Overhang and 2 Finished Stalls with room for up to 6, and a Spacious 50×40 Shop with electricity, generator, concrete floors, a loft, RV-Sized Garage Doors, a 50 Amp Hook-Up, and a closed-in office—creating endless Functional and Flexible workspace options. Additionally, there is a Two and a Half Car Detached Garage. The Massive 34+ Acres, featuring 4 Fields for Rotation capability, is Conveniently located near the Bourbon Trail and Bluegrass Parkway, as well as Lexington and Louisville. With Expansive Views, Peaceful Surroundings, and Unlimited Possibilities, this property truly offers a Unique and Captivating lifestyle. Call for your private showing, and PACK YOUR BAGS!
Home Details
Home Type
- Single Family
Est. Annual Taxes
- $4,425
Year Built
- Built in 1996
Lot Details
- 34.71 Acre Lot
- Stone Wall
- Vinyl Fence
- Wood Fence
- Wire Fence
Parking
- 2 Car Detached Garage
Home Design
- Craftsman Architecture
- Block Foundation
- Shingle Roof
- Log Siding
Interior Spaces
- 1,980 Sq Ft Home
- 1.5-Story Property
- Vaulted Ceiling
- Ceiling Fan
- Wood Burning Fireplace
- Entrance Foyer
- Living Room
- Dining Room
- Workshop
- First Floor Utility Room
- Utility Room
- Crawl Space
Flooring
- Wood
- Carpet
- Tile
Bedrooms and Bathrooms
- 2 Bedrooms
- Primary Bedroom on Main
- Walk-In Closet
- Bathroom on Main Level
- Primary bathroom on main floor
Outdoor Features
- Deck
- Wrap Around Porch
- Patio
- Fire Pit
Schools
- Robert B Turner Elementary School
- Anderson Co Middle School
- Anderson Co High School
Farming
- Barn
- Pasture
Horse Facilities and Amenities
- Horses Allowed On Property
- Stables
Utilities
- Central Air
- Air Source Heat Pump
- Electric Water Heater
- Septic Tank
- Lagoon System
Community Details
- No Home Owners Association
- Rural Subdivision
Listing and Financial Details
- Assessor Parcel Number 43-24C and 43-24C-01
Map
Home Values in the Area
Average Home Value in this Area
Tax History
| Year | Tax Paid | Tax Assessment Tax Assessment Total Assessment is a certain percentage of the fair market value that is determined by local assessors to be the total taxable value of land and additions on the property. | Land | Improvement |
|---|---|---|---|---|
| 2024 | $4,425 | $0 | $0 | $0 |
| 2023 | $4,276 | $0 | $0 | $0 |
| 2022 | $4,367 | $0 | $0 | $0 |
| 2021 | $2,889 | $360,000 | $100,000 | $260,000 |
| 2020 | $2,789 | $325,000 | $85,000 | $240,000 |
| 2019 | $2,832 | $325,000 | $85,000 | $240,000 |
| 2018 | $2,807 | $325,000 | $85,000 | $240,000 |
| 2017 | $2,724 | $325,000 | $85,000 | $240,000 |
| 2016 | $2,650 | $250,000 | $10,000 | $240,000 |
| 2015 | $1,895 | $220,000 | $20,000 | $200,000 |
| 2014 | $1,897 | $220,000 | $20,000 | $200,000 |
| 2013 | $1,869 | $220,000 | $20,000 | $200,000 |
Property History
| Date | Event | Price | List to Sale | Price per Sq Ft | Prior Sale |
|---|---|---|---|---|---|
| 11/15/2025 11/15/25 | For Sale | $850,000 | +39.3% | $429 / Sq Ft | |
| 09/24/2021 09/24/21 | Sold | $610,000 | 0.0% | $305 / Sq Ft | View Prior Sale |
| 08/01/2021 08/01/21 | Pending | -- | -- | -- | |
| 07/26/2021 07/26/21 | For Sale | -- | -- | -- | |
| 07/25/2021 07/25/21 | Off Market | $610,000 | -- | -- | |
| 01/25/2021 01/25/21 | For Sale | $675,000 | -- | $338 / Sq Ft |
Purchase History
| Date | Type | Sale Price | Title Company |
|---|---|---|---|
| Deed | $610,000 | None Listed On Document | |
| Deed | $34,500 | None Available | |
| Deed | $54,000 | Attorney | |
| Deed | $325,000 | Attorney |
Mortgage History
| Date | Status | Loan Amount | Loan Type |
|---|---|---|---|
| Open | $405,000 | New Conventional | |
| Previous Owner | $54,000 | Construction | |
| Previous Owner | $308,750 | New Conventional |
Source: ImagineMLS (Bluegrass REALTORS®)
MLS Number: 25506214
APN: 43-24C
- 1810 Old Frankfort Rd
- 7 Eagle Lake Dr
- 13 Eagle Lake Dr
- 14 Eagle Lake Dr
- ESSEX Plan at Majestic Manor
- DUPONT Plan at Majestic Manor
- BEAUMONT Plan at Majestic Manor
- CABOT Plan at Majestic Manor
- Lot 137 Clearwater Dr
- 1628 Tedrow Trail
- 1054 Pinnacle Way
- 2044 Pinnacle Way
- 2036 Pinnacle Way
- 2028 Pinnacle Way
- 2052 Pinnacle Way
- 1051 Pinnacle Way
- 1022 Pinnacle Way
- 1055 Pinnacle Way
- 1026 Pinnacle Way
- 1059 Pinnacle Way
- 1522 Fieldstone Dr
- 220 Tupelo Trail
- 1335 Louisville Rd
- 6 Hudson Hollow Rd Unit C
- 901 Crosshill Dr
- 855 Louisville Rd
- 901 Leawood Dr
- 230 Donalynn Dr
- 423 Steele St Unit 421
- 401 Murray St
- 605 Taylor Ave
- 2003 River Ridge Rd Unit 1
- 8000 John Davis Dr
- 265 Democrat Dr
- 111 W Main St Unit 203
- 412 Ann St
- 301 Copperfield Way Unit 100
- 218 Holmes St Unit 218 B
- 711 Wilkinson Blvd Unit 2
- 108 Hanly Ln
