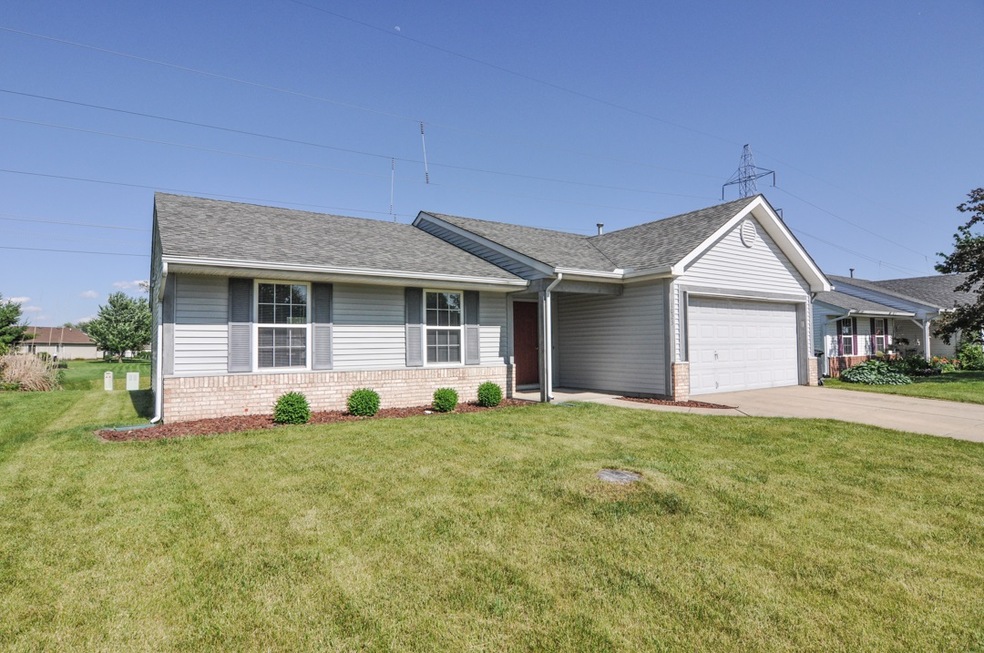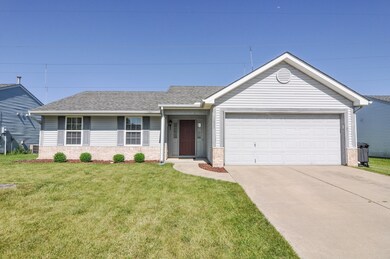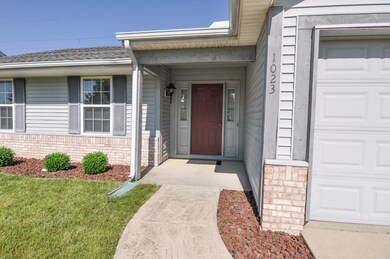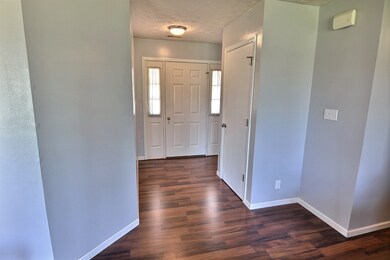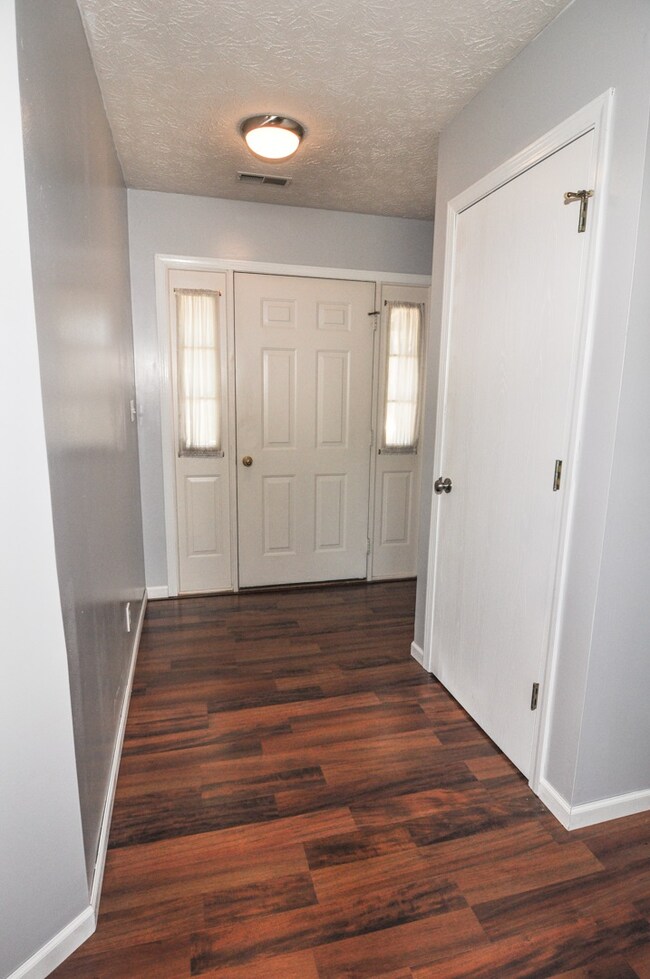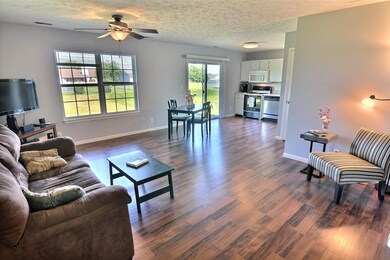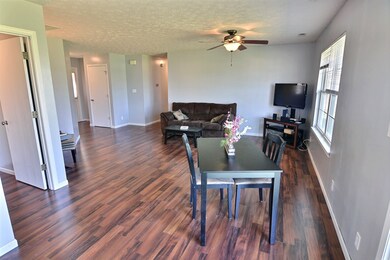
1023 Hornbeam Cir E Lafayette, IN 47905
Highlights
- Ranch Style House
- Patio
- Ceiling Fan
- 2 Car Attached Garage
- Forced Air Heating and Cooling System
- Level Lot
About This Home
As of July 2019Well maintained 3 Bed/2 Full Bath home in the convenient Weston Woods neighborhood just off McCarty Lane on Lafayette's east side. Close to shopping, restaurants, and anything else you might need! New flooring throughout the living area and recent updates and paint make this one a very attractive home at an affordable price. 1161 sq ft of living space with 2-car attached garage.
Home Details
Home Type
- Single Family
Est. Annual Taxes
- $621
Year Built
- Built in 1995
Lot Details
- 0.26 Acre Lot
- Lot Dimensions are 180x64
- Level Lot
Parking
- 2 Car Attached Garage
- Garage Door Opener
- Driveway
- Off-Street Parking
Home Design
- Ranch Style House
- Brick Exterior Construction
- Slab Foundation
- Poured Concrete
- Shingle Roof
- Asphalt Roof
- Vinyl Construction Material
Interior Spaces
- Ceiling Fan
- Fire and Smoke Detector
Flooring
- Carpet
- Vinyl
Bedrooms and Bathrooms
- 3 Bedrooms
- 2 Full Bathrooms
Schools
- Glen Acres Elementary School
- Sunnyside/Tecumseh Middle School
- Jefferson High School
Utilities
- Forced Air Heating and Cooling System
- Heating System Uses Gas
- Cable TV Available
Additional Features
- Patio
- Suburban Location
Community Details
- Weston Woods Subdivision
Listing and Financial Details
- Assessor Parcel Number 79-07-35-226-039.000-004
Ownership History
Purchase Details
Home Financials for this Owner
Home Financials are based on the most recent Mortgage that was taken out on this home.Purchase Details
Home Financials for this Owner
Home Financials are based on the most recent Mortgage that was taken out on this home.Purchase Details
Home Financials for this Owner
Home Financials are based on the most recent Mortgage that was taken out on this home.Similar Homes in Lafayette, IN
Home Values in the Area
Average Home Value in this Area
Purchase History
| Date | Type | Sale Price | Title Company |
|---|---|---|---|
| Quit Claim Deed | -- | None Available | |
| Warranty Deed | -- | None Available | |
| Warranty Deed | -- | -- |
Mortgage History
| Date | Status | Loan Amount | Loan Type |
|---|---|---|---|
| Open | $120,000 | Credit Line Revolving | |
| Previous Owner | $82,650 | New Conventional | |
| Previous Owner | $10,000 | Unknown | |
| Previous Owner | $70,000 | Fannie Mae Freddie Mac |
Property History
| Date | Event | Price | Change | Sq Ft Price |
|---|---|---|---|---|
| 07/12/2019 07/12/19 | Sold | $138,000 | +7.1% | $119 / Sq Ft |
| 06/12/2019 06/12/19 | Pending | -- | -- | -- |
| 06/11/2019 06/11/19 | For Sale | $128,900 | +48.2% | $111 / Sq Ft |
| 01/25/2013 01/25/13 | Sold | $87,000 | -3.2% | $77 / Sq Ft |
| 12/29/2012 12/29/12 | Pending | -- | -- | -- |
| 11/30/2012 11/30/12 | For Sale | $89,900 | -- | $79 / Sq Ft |
Tax History Compared to Growth
Tax History
| Year | Tax Paid | Tax Assessment Tax Assessment Total Assessment is a certain percentage of the fair market value that is determined by local assessors to be the total taxable value of land and additions on the property. | Land | Improvement |
|---|---|---|---|---|
| 2024 | $3,843 | $191,400 | $28,600 | $162,800 |
| 2023 | $3,042 | $152,100 | $28,600 | $123,500 |
| 2022 | $2,766 | $138,300 | $28,600 | $109,700 |
| 2021 | $2,634 | $131,700 | $28,600 | $103,100 |
| 2020 | $2,041 | $101,300 | $21,000 | $80,300 |
| 2019 | $673 | $93,400 | $21,000 | $72,400 |
| 2018 | $636 | $90,800 | $21,000 | $69,800 |
| 2017 | $574 | $87,200 | $21,000 | $66,200 |
| 2016 | $533 | $85,300 | $21,000 | $64,300 |
| 2014 | $501 | $84,800 | $21,000 | $63,800 |
| 2013 | $448 | $81,500 | $21,000 | $60,500 |
Agents Affiliated with this Home
-

Seller's Agent in 2019
Paul Bunch
Keller Williams Lafayette
(765) 414-3100
90 Total Sales
-
P
Buyer's Agent in 2019
Peggy Skinner
F.C. Tucker/Shook
(765) 426-4969
29 Total Sales
-
K
Seller's Agent in 2013
Kathy Hyman
Keller Williams Lafayette
-
D
Buyer's Agent in 2013
Dennis Mitchell
F C Tucker/Lafayette Inc
Map
Source: Indiana Regional MLS
MLS Number: 201923934
APN: 79-07-35-226-039.000-004
- 1373 Clearvista Dr
- 354 Kettle Cir
- 3933 Electra Ct
- 460 Kettle Cir
- 721 Julia Ln
- Lot #2 8961 Firefly Ln
- Lot #6 8881 Firefly Ln
- Lot #1 8981 Firefly Ln
- 556 Courtland Ave
- 570 Golden Place
- 5116 Stable Dr
- 25 Imperial Place
- 3888 Baldwin Ave
- 3893 Union St
- 3881 Union St
- 3701 Union St
- 332 S 31st St
- 900 S 28th St
- 209 N Wilmington Ln
- 44 Churchill Ct
