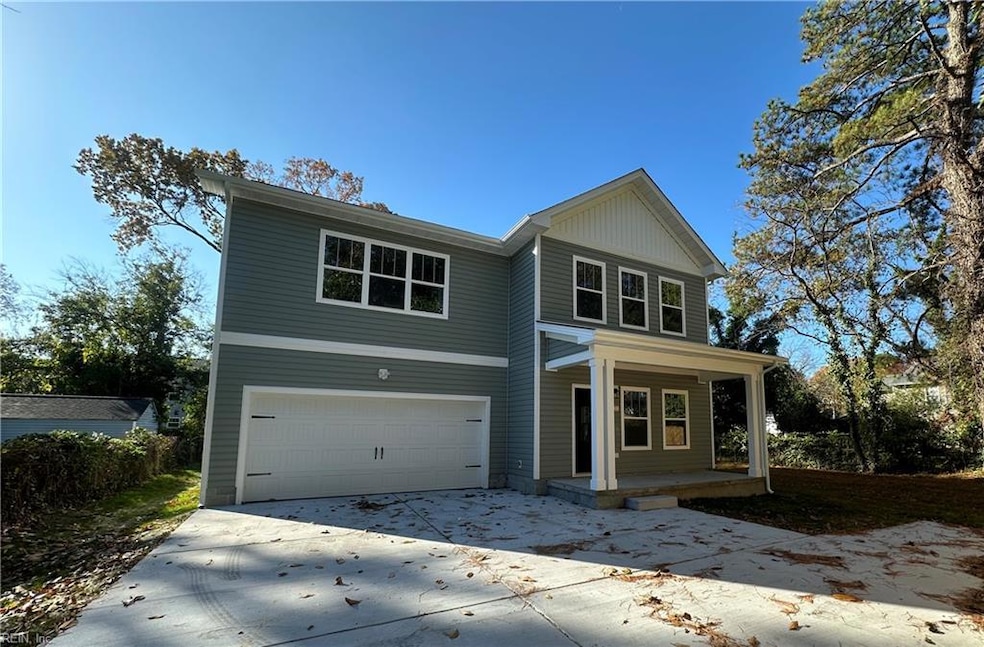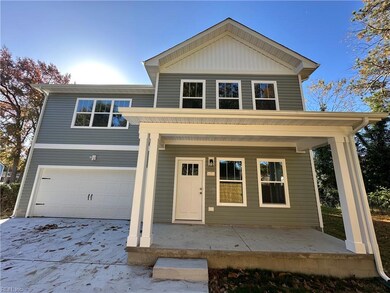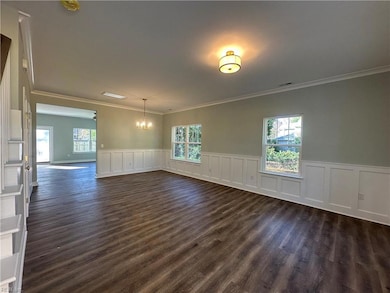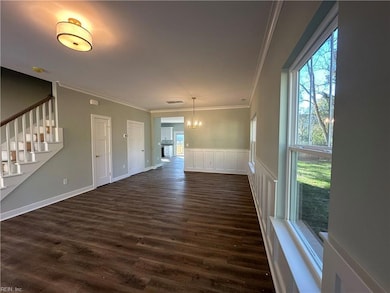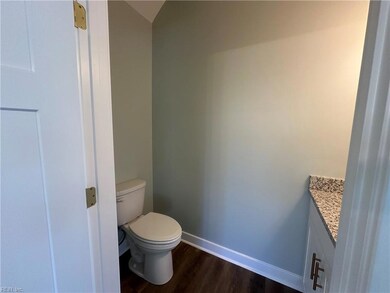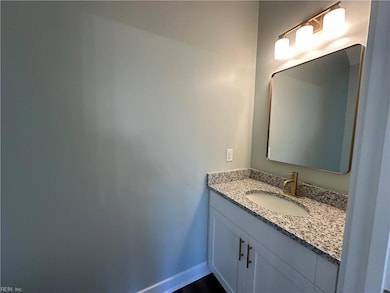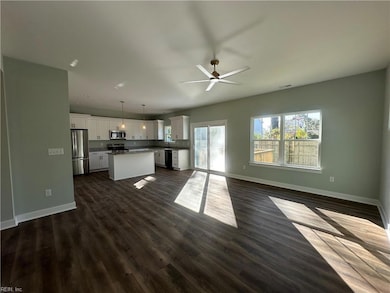1023 Hugo St Unit St Norfolk, VA 23513
Norfolk Garden NeighborhoodHighlights
- Deck
- Utility Closet
- Walk-In Closet
- Traditional Architecture
- Porch
- Government Subsidized Program
About This Home
Beautfiful new construction in Norview! This stunning brand-new 2-story home offers 2,250 sqft of modern living space with 4 bedrooms and 2.5 baths. Inside you'll find exquisite finishes, a large formal living and dining room that flows into a bright and open family room/kitchen combo, perfect for entertaining. The kitchen boasts custom cabinetry, sleek countertops, and stainless steel appliances. Upstairs, all bedrooms are conveniently located along with a utility room for added ease. The spacious primary suite includes a private bath and generous closet space. Enjoy evenings on the private, rear deck overlooking a nicely sized yard.
Home Details
Home Type
- Single Family
Year Built
- Built in 2025
Home Design
- Traditional Architecture
- Slab Foundation
- Asphalt Shingled Roof
Interior Spaces
- 2,250 Sq Ft Home
- Property has 1 Level
- Ceiling Fan
- Utility Closet
- Washer and Dryer Hookup
- Pull Down Stairs to Attic
Kitchen
- Electric Range
- Microwave
- Dishwasher
- Disposal
Flooring
- Laminate
- Ceramic Tile
Bedrooms and Bathrooms
- 4 Bedrooms
- En-Suite Primary Bedroom
- Walk-In Closet
- Dual Vanity Sinks in Primary Bathroom
Parking
- 1 Car Attached Garage
- Driveway
- Off-Street Parking
Outdoor Features
- Deck
- Porch
Schools
- Norview Elementary School
- Norview Middle School
- Norview High School
Utilities
- Forced Air Zoned Heating and Cooling System
- Heat Pump System
- 220 Volts
- Electric Water Heater
Additional Features
- Back and Front Yard Fenced
- Government Subsidized Program
Listing and Financial Details
- Section 8 Allowed
- 12 Month Lease Term
Community Details
Overview
- Norview Subdivision
Pet Policy
- No Pets Allowed
Map
Source: Real Estate Information Network (REIN)
MLS Number: 10610411
- 6114 Lenoir Cir
- 976 Hugo St
- 3814 Essex Cir
- 3854 Nansemond Cir
- 1088 Norview Ave
- 948 Defoe Ave
- 924 Norview Ave
- 3665 Hyde Cir
- 6400 Clare Rd
- 3617 Sharpley Ave
- 888 Norview Arch
- 6416 Palem Rd
- 6245 Alexander St
- 5729 Chesapeake Blvd
- 6459 Clare Rd
- 5716 Chesapeake Blvd
- 4832 Hampshire Ave
- 6262 Alexander St
- 3607 Hyde Cir
- 4542 Dora Cir
- 977 Green St
- 1074 Bland St
- 3820 Essex Cir Unit B
- 3820 Essex Cir Unit A
- 1129 Green St
- 3668 Hyde Cir Unit A
- 4551 Hampshire Ave
- 851 Norview Ave Unit 403
- 3557 Chesapeake Blvd Unit 2
- 3541 Chesapeake Blvd
- 3619 Orange St Unit 1
- 6519 Harvey Ct
- 6600 Chesapeake Blvd
- 983 Widgeon Rd
- 6115 Tidewater Dr Unit 440.1412416
- 6115 Tidewater Dr Unit 243.1412417
- 6115 Tidewater Dr Unit 328.1412107
- 6115 Tidewater Dr Unit 117.1412106
- 6115 Tidewater Dr Unit 324.1412105
- 5130 Texas Ave
