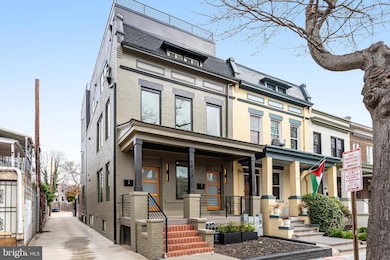
1023 Irving St NW Unit 1 Washington, DC 20010
Columbia Heights NeighborhoodEstimated payment $5,369/month
Highlights
- New Construction
- Open Floorplan
- Wood Flooring
- Gourmet Kitchen
- Contemporary Architecture
- 4-minute walk to Hobart Twins Park
About This Home
$20,000 closing cost credit offered**! Introducing Residence #1 at 11th & Irving—an expertly crafted, two-level condominium tailored for today’s urban lifestyle. This brand-new home features 3 spacious bedrooms, 3.5 bathrooms, and thoughtfully designed outdoor areas, with private front and rear access plus EV-ready parking. The main floor showcases a bright and airy layout centered around an eye-catching designer kitchen, complete with a dramatic 12-foot island, Bosch appliances, tailored cabinetry, brass hardware, and sleek white quartz countertops. Natural light pours in through oversized Pella windows, enhancing the warm tones of the wide-plank white oak floors. A stylish powder room, dining area, and generous living space complete this level. On the lower floor, all three bedrooms enjoy ensuite bathrooms, each with premium finishes including striking Italian tile and contemporary fixtures. The primary suite features a walk-in closet and direct access to a private patio, offering a peaceful retreat. Located in the heart of one of DC’s most vibrant neighborhoods, you’re moments away from a dynamic mix of local favorites—from acclaimed restaurants and coffee spots to green spaces and community hubs. Just a short stroll to the Columbia Heights Metro, with nearby access to Howard University, Washington Hospital Center, and more. A rare opportunity to own a luxurious, move-in ready home in a prime location. **Credit provided with acceptable offer and terms.
Townhouse Details
Home Type
- Townhome
Est. Annual Taxes
- $7,650
Year Built
- Built in 2024 | New Construction
Lot Details
- South Facing Home
- Property is in excellent condition
HOA Fees
- $271 Monthly HOA Fees
Home Design
- Contemporary Architecture
- Brick Exterior Construction
Interior Spaces
- 1,762 Sq Ft Home
- Property has 2 Levels
- Open Floorplan
- Recessed Lighting
- Wood Flooring
Kitchen
- Gourmet Kitchen
- Gas Oven or Range
- Six Burner Stove
- Built-In Microwave
- Freezer
- Ice Maker
- Dishwasher
- Stainless Steel Appliances
- Kitchen Island
- Disposal
Bedrooms and Bathrooms
- 3 Bedrooms
- En-Suite Bathroom
- Walk-In Closet
- Dual Flush Toilets
Laundry
- Laundry in unit
- Stacked Washer and Dryer
Parking
- Private Parking
- Shared Driveway
- Off-Street Parking
- Parking Space Conveys
- 1 Assigned Parking Space
- Secure Parking
Utilities
- Central Heating and Cooling System
- Vented Exhaust Fan
- Electric Water Heater
Listing and Financial Details
- Tax Lot 2001
- Assessor Parcel Number 2846//2001
Community Details
Overview
- $542 Capital Contribution Fee
- Association fees include water, insurance, reserve funds, exterior building maintenance
- Built by Medvillas LLC
- Columbia Heights Subdivision
Amenities
- Common Area
Pet Policy
- Dogs and Cats Allowed
Map
Home Values in the Area
Average Home Value in this Area
Property History
| Date | Event | Price | Change | Sq Ft Price |
|---|---|---|---|---|
| 09/02/2025 09/02/25 | For Rent | $4,500 | 0.0% | -- |
| 05/01/2025 05/01/25 | Price Changed | $825,000 | -5.7% | $468 / Sq Ft |
| 04/15/2025 04/15/25 | For Sale | $875,000 | -- | $497 / Sq Ft |
Similar Homes in Washington, DC
Source: Bright MLS
MLS Number: DCDC2193684
- 1023 Irving St NW
- 1023 Irving St NW Unit 2
- 3030 Sherman Ave NW
- 3101 Sherman Ave NW Unit 402
- 3007 11th St NW
- 1204 Irving St NW
- 913 Columbia Rd NW
- 3017 Sherman Ave NW
- 755 Irving St NW
- 781 Columbia Rd NW Unit 1
- 3213 Sherman Ave NW
- 1106 Columbia Rd NW Unit 103
- 1108 Columbia Rd NW Unit P-2
- 1108 Columbia Rd NW Unit 102
- 763 Kenyon St NW
- 2923 Sherman Ave NW
- 1032 Lamont St NW Unit B
- 757 Columbia Rd NW
- 2914 11th St NW Unit 102
- 1241 Kenyon St NW Unit 2
- 1023 Irving St NW
- 3101 Sherman Ave NW Unit 402
- 3101 Sherman Ave NW
- 1017 Kenyon St NW
- 783 Irving St NW Unit 2
- 3001 11th St NW Unit 2
- 3017 Sherman Ave NW Unit B
- 1201 Kenyon St NW Unit 5
- 1119 Columbia Rd NW Unit 1
- 1108 Columbia Rd NW Unit 104
- 2914 11th St NW Unit 202
- 755 Columbia Rd NW Unit 1
- 768 Columbia Rd NW
- 1249 Kenyon St NW Unit 2
- 722 Kenyon St NW Unit 1
- 722 Kenyon St NW Unit 2
- 722 Kenyon St NW Unit 3
- 3315 11th St NW
- 1111 Lamont St NW Unit 103
- 2917 13th St NW Unit 2917 13th Street, NW






