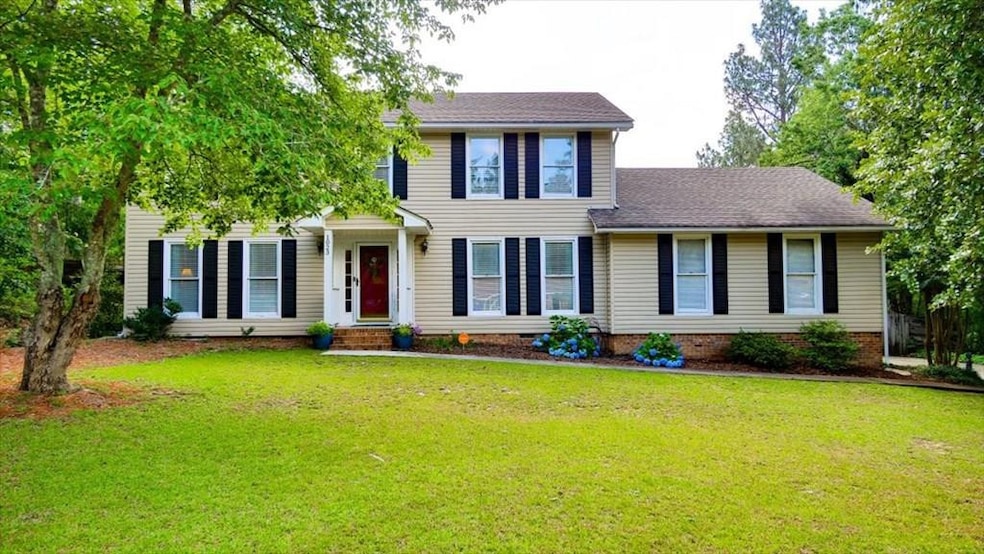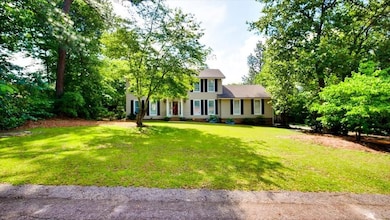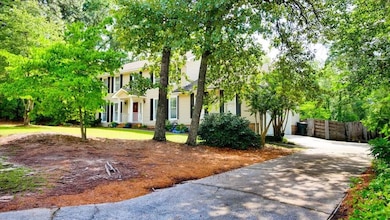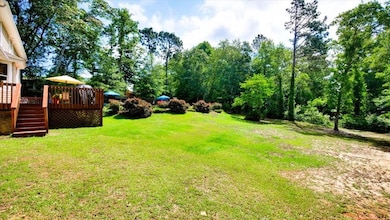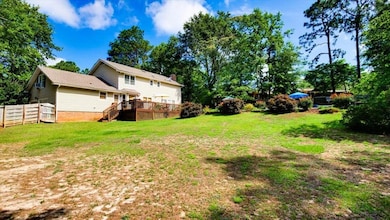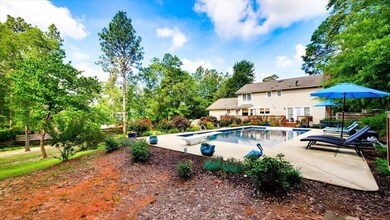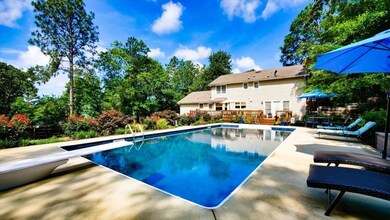
Highlights
- In Ground Pool
- Wood Flooring
- 2 Car Attached Garage
- Colonial Architecture
- 1 Fireplace
- Walk-In Closet
About This Home
As of July 2021This home has been meticulously maintained with beautiful tile kitchen countertops, pine hardwood floors ND huge room over the garage(5th bedroom). Kitchen overlooks back deck and beautiful swimming pool. Perfectly landscaped around the pool with flower beds and small garden, plus a huge backyard below the pool area.
Last Agent to Sell the Property
Olde South Properties - North Augusta License #SC39506 Listed on: 06/11/2021
Last Buyer's Agent
Thomas Blanchard
Blanchard & Calhoun Real Estate Co License #4766

Home Details
Home Type
- Single Family
Est. Annual Taxes
- $1,260
Year Built
- Built in 1984
Lot Details
- 0.72 Acre Lot
- Fenced
- Garden
HOA Fees
- $189 Monthly HOA Fees
Parking
- 2 Car Attached Garage
Home Design
- Colonial Architecture
- Traditional Architecture
- Composition Roof
- Vinyl Siding
Interior Spaces
- 2,486 Sq Ft Home
- 1 Fireplace
- Attic Floors
- Fire and Smoke Detector
Kitchen
- Range
- Microwave
- Ice Maker
- Dishwasher
- Disposal
Flooring
- Wood
- Carpet
- Tile
Bedrooms and Bathrooms
- 5 Bedrooms
- Walk-In Closet
Laundry
- Dryer
- Washer
Basement
- Basement Fills Entire Space Under The House
- Exterior Basement Entry
- Crawl Space
Pool
- In Ground Pool
Schools
- Aiken Elementary School
- Kennedy Middle School
- South Aiken High School
Utilities
- Forced Air Heating and Cooling System
- Electric Water Heater
- Septic Tank
- Cable TV Available
Community Details
- Gem Lakes Subdivision
Listing and Financial Details
- Assessor Parcel Number 1061803014
- Seller Concessions Not Offered
Ownership History
Purchase Details
Home Financials for this Owner
Home Financials are based on the most recent Mortgage that was taken out on this home.Purchase Details
Home Financials for this Owner
Home Financials are based on the most recent Mortgage that was taken out on this home.Purchase Details
Purchase Details
Similar Homes in Aiken, SC
Home Values in the Area
Average Home Value in this Area
Purchase History
| Date | Type | Sale Price | Title Company |
|---|---|---|---|
| Deed | $310,000 | None Available | |
| Limited Warranty Deed | $127,900 | -- | |
| Legal Action Court Order | $149,500 | -- | |
| Deed | $163,000 | -- |
Mortgage History
| Date | Status | Loan Amount | Loan Type |
|---|---|---|---|
| Open | $100,000 | New Conventional | |
| Open | $248,000 | New Conventional | |
| Previous Owner | $159,250 | New Conventional | |
| Previous Owner | $159,632 | New Conventional | |
| Previous Owner | $25,000 | Unknown | |
| Previous Owner | $145,000 | New Conventional | |
| Previous Owner | $125,559 | FHA | |
| Previous Owner | $15,064 | Unknown | |
| Previous Owner | $203,162 | FHA | |
| Previous Owner | $199,750 | Adjustable Rate Mortgage/ARM |
Property History
| Date | Event | Price | Change | Sq Ft Price |
|---|---|---|---|---|
| 07/20/2021 07/20/21 | Sold | $310,000 | +11.1% | $125 / Sq Ft |
| 06/14/2021 06/14/21 | Pending | -- | -- | -- |
| 06/11/2021 06/11/21 | For Sale | $279,000 | +118.1% | $112 / Sq Ft |
| 01/30/2015 01/30/15 | Sold | $127,900 | -36.0% | $51 / Sq Ft |
| 12/21/2014 12/21/14 | Pending | -- | -- | -- |
| 07/01/2014 07/01/14 | For Sale | $199,995 | -- | $80 / Sq Ft |
Tax History Compared to Growth
Tax History
| Year | Tax Paid | Tax Assessment Tax Assessment Total Assessment is a certain percentage of the fair market value that is determined by local assessors to be the total taxable value of land and additions on the property. | Land | Improvement |
|---|---|---|---|---|
| 2023 | $1,260 | $12,460 | $1,720 | $268,450 |
| 2022 | $1,226 | $12,460 | $0 | $0 |
| 2021 | $759 | $8,830 | $0 | $0 |
| 2020 | $671 | $6,660 | $0 | $0 |
| 2019 | $671 | $6,660 | $0 | $0 |
| 2018 | $678 | $6,660 | $1,720 | $4,940 |
| 2017 | $645 | $0 | $0 | $0 |
| 2016 | $645 | $0 | $0 | $0 |
| 2014 | $820 | $0 | $0 | $0 |
| 2013 | -- | $0 | $0 | $0 |
Agents Affiliated with this Home
-
Bert Ellis

Seller's Agent in 2021
Bert Ellis
Olde South Properties - North Augusta
(803) 645-7883
485 Total Sales
-
T
Buyer's Agent in 2021
Thomas Blanchard
Blanchard & Calhoun Real Estate Co
-
S
Seller's Agent in 2015
Sharon Puetz
Sharon Puetz Real Estate & Appraisal Services, LLC
-
K
Buyer's Agent in 2015
Karen Stevens Bures
Meybohm Real Estate - Aiken
-
K
Buyer's Agent in 2015
Karen Bures
Meybohm Real Estate - Aiken
Map
Source: Aiken Association of REALTORS®
MLS Number: 117221
APN: 106-18-03-014
- 1082 Kismet Dr
- 1433 Pine Log Rd
- 122 Englewood Rd
- 1517 Pine Log Rd
- 120 Amberly Cir
- 117 Hartwell Dr
- 104 Indian Creek Trail
- 101 Hartwell Dr
- 183 Suffolk Dr
- 1606 Alpine Dr
- 1639 Partridge Dr
- 69 Cherry Hills Dr
- 705 Winged Foot Dr
- 71 Suffolk Dr
- 1886 Huckleberry Dr
- 112 Charleston Row Blvd
- 84 Troon Way
- 2111 Huron Dr
- 634 Greenwich Dr
- 132 Troon Way
