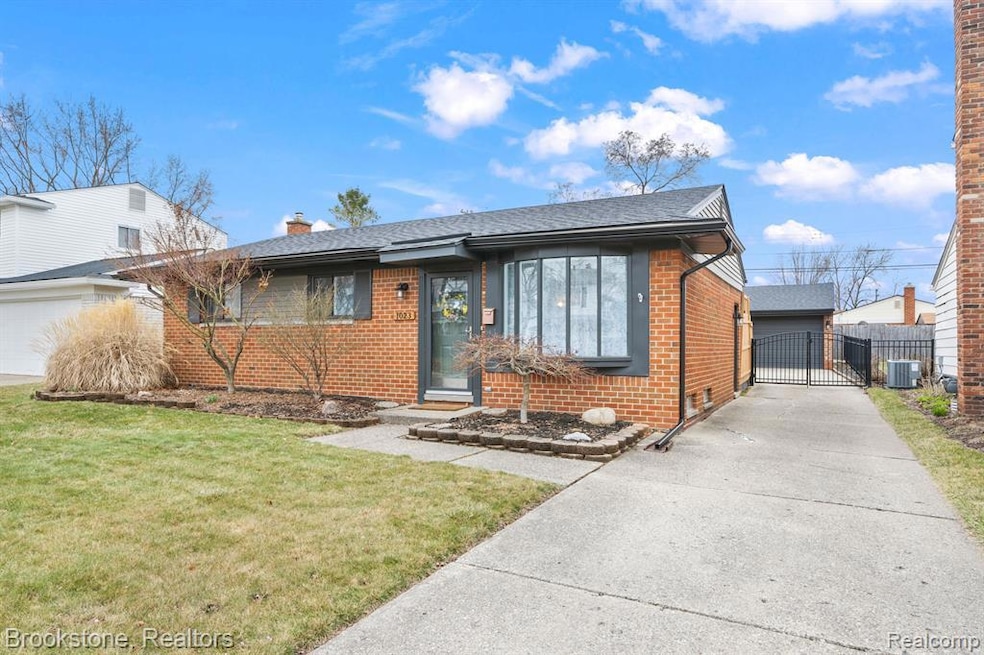Introducing a beautifully updated ranch offering the perfect combination of style, comfort, and convenience. Nestled minutes from Clawson’s vibrant dining and entertainment area, this residence has been meticulously reimagined with high-quality updates, including new mechanicals (2021), premium roof and gutters (2023), and premium energy-efficient windows. Step inside to discover a sprawling layout with an abundance of natural light. The living room featuring hardwood floors flows seamlessly into a dining room creating an elegant and inviting space, perfect for entertaining. The gorgeous kitchen boasts a breakfast bar, SS appliances, quartz countertops, and contemporary cabinetry, blending design with modern convenience. Adding to this home’s appeal is an expansive primary bedroom featuring a walk-in closet that can easily be converted back to a bedroom. A spotless entry-level full bath featuring walk-through provides convenient access to the primary bedroom.The finished lower level with full bathroom expands your living space, offering a flexible layout perfect for a theater/bar, home office, fitness area, another bedroom, or additional storage. Step outside through the door-wall onto a backyard deck ideal for outdoor gatherings or relaxation. The detached 2.5 car garage is wired with workshop electrical adding both practicality and extra storage. Every aspect of this home has been updated, blending modern functionality with classic mid-century character. Plus, the unbeatable location is just minutes from downtown Clawson/Birmingham/Royal Oak shops and restaurants, Woodward Ave., expressways, and award-winning Clawson schools. Welcome Home!

