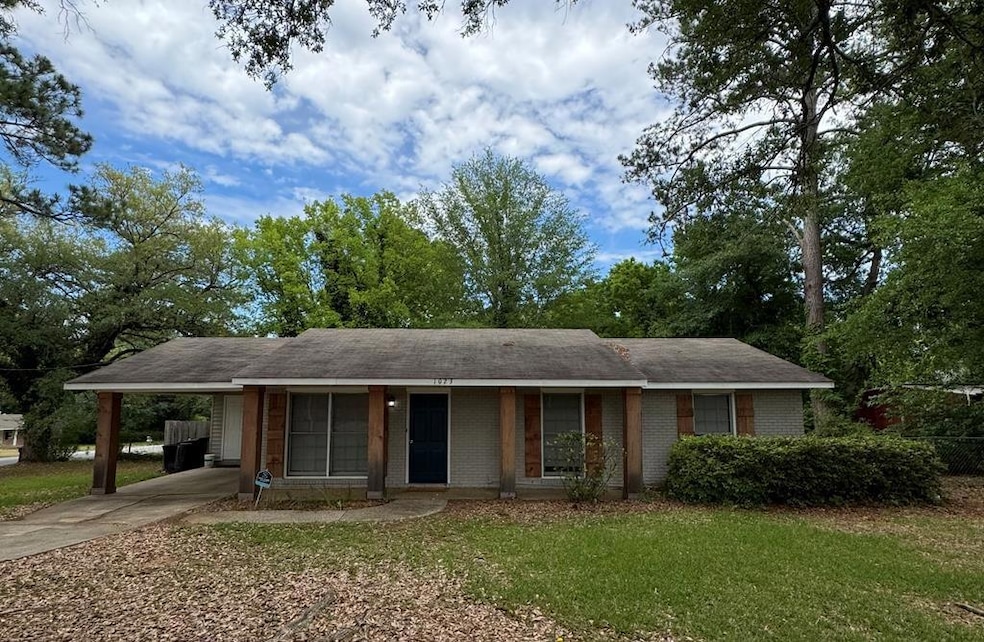
1023 Maridele Dr Columbus, GA 31904
Highlights
- Ranch Style House
- White Kitchen Cabinets
- Front Porch
- Corner Lot
- Open to Family Room
- Double Pane Windows
About This Home
As of July 2025This charming North Columbus Home Only Minutes from Fort Moore. Offers 3 bedrooms and 2 Bathrooms, Recently Remodeled for a Cozy Feel. Updates Include New Paint, LVP flooring, and Premium Quartz Countertops in the Kitchen. Both Bathrooms Feature Stylish Renovations, Including a walk-in shower. Outside, enjoy a Large Fenced Yard and Covered Carport.
Last Agent to Sell the Property
1st Class Real Estate Excellen License #122025 Listed on: 06/11/2025

Home Details
Home Type
- Single Family
Est. Annual Taxes
- $2,584
Year Built
- Built in 1968
Lot Details
- 10,019 Sq Ft Lot
- Lot Dimensions are 114 x 85
- Fenced
- Corner Lot
Parking
- 1 Carport Space
Home Design
- Ranch Style House
- Slab Foundation
- Composition Roof
- Four Sided Brick Exterior Elevation
Interior Spaces
- 1,085 Sq Ft Home
- Double Pane Windows
- Laminate Flooring
- Fire and Smoke Detector
- Laundry Room
Kitchen
- Open to Family Room
- Electric Range
- White Kitchen Cabinets
Bedrooms and Bathrooms
- 3 Main Level Bedrooms
- 2 Full Bathrooms
Outdoor Features
- Patio
- Exterior Lighting
- Front Porch
Utilities
- Central Heating and Cooling System
- Cable TV Available
Listing and Financial Details
- Assessor Parcel Number 012005006
Ownership History
Purchase Details
Home Financials for this Owner
Home Financials are based on the most recent Mortgage that was taken out on this home.Purchase Details
Home Financials for this Owner
Home Financials are based on the most recent Mortgage that was taken out on this home.Similar Homes in Columbus, GA
Home Values in the Area
Average Home Value in this Area
Purchase History
| Date | Type | Sale Price | Title Company |
|---|---|---|---|
| Special Warranty Deed | $170,000 | None Listed On Document | |
| Special Warranty Deed | $170,000 | None Listed On Document | |
| Executors Deed | $76,000 | -- |
Mortgage History
| Date | Status | Loan Amount | Loan Type |
|---|---|---|---|
| Open | $127,500 | New Conventional | |
| Closed | $127,500 | New Conventional | |
| Previous Owner | $110,000 | New Conventional |
Property History
| Date | Event | Price | Change | Sq Ft Price |
|---|---|---|---|---|
| 07/08/2025 07/08/25 | Sold | $170,000 | -5.5% | $157 / Sq Ft |
| 06/11/2025 06/11/25 | Pending | -- | -- | -- |
| 06/11/2025 06/11/25 | For Sale | $179,900 | +13.1% | $166 / Sq Ft |
| 07/14/2023 07/14/23 | Off Market | $159,000 | -- | -- |
| 07/12/2023 07/12/23 | Sold | $165,000 | +3.8% | $152 / Sq Ft |
| 06/04/2023 06/04/23 | Pending | -- | -- | -- |
| 05/30/2023 05/30/23 | For Sale | $159,000 | 0.0% | $147 / Sq Ft |
| 05/26/2023 05/26/23 | Pending | -- | -- | -- |
| 05/25/2023 05/25/23 | For Sale | $159,000 | -- | $147 / Sq Ft |
Tax History Compared to Growth
Tax History
| Year | Tax Paid | Tax Assessment Tax Assessment Total Assessment is a certain percentage of the fair market value that is determined by local assessors to be the total taxable value of land and additions on the property. | Land | Improvement |
|---|---|---|---|---|
| 2024 | $2,584 | $66,000 | $8,600 | $57,400 |
| 2023 | $10 | $39,824 | $9,440 | $30,384 |
| 2022 | $10 | $29,504 | $7,080 | $22,424 |
| 2021 | $4 | $30,524 | $7,080 | $23,444 |
| 2020 | $4 | $30,524 | $7,080 | $23,444 |
| 2019 | $6 | $27,656 | $7,080 | $20,576 |
| 2018 | $6 | $30,328 | $7,080 | $23,248 |
| 2017 | $7 | $30,328 | $7,080 | $23,248 |
| 2016 | $9 | $28,620 | $5,604 | $23,016 |
| 2015 | $10 | $28,620 | $5,604 | $23,016 |
| 2014 | $11 | $28,620 | $5,604 | $23,016 |
| 2013 | -- | $28,620 | $5,604 | $23,016 |
Agents Affiliated with this Home
-
J
Seller's Agent in 2025
Jennifer Murphy
1st Class Real Estate Excellen
-
N
Buyer's Agent in 2025
Non Member
Others, Inc. Of Eabor
-
W
Seller's Agent in 2023
Will Rembert
Prestige Property Brokers LLC
-
M
Buyer's Agent in 2023
Mls Non
Non MLS Sale
Map
Source: East Alabama Board of REALTORS®
MLS Number: E100882
APN: 012-005-006
- 1038 Maridele Dr
- 5027 Abbott Ave
- 766 Crockett Dr
- 5054 Abbott Ave
- 801 Crockett Dr
- 0 Litchfield Rd Unit 198492
- 4721 Drew Ave
- 5118 11th Ave
- 532 48th St
- 1103 52nd St
- 5212 River Rd
- 821 Lichfield Rd
- 4422 Oates Ave
- 322 48th St
- 402 46th St
- 5063 3rd Ave
- 4517 Sherwood Ave
- 919 54th St
- 5407 Maltese Dr
- 5462 Richmond Ave
