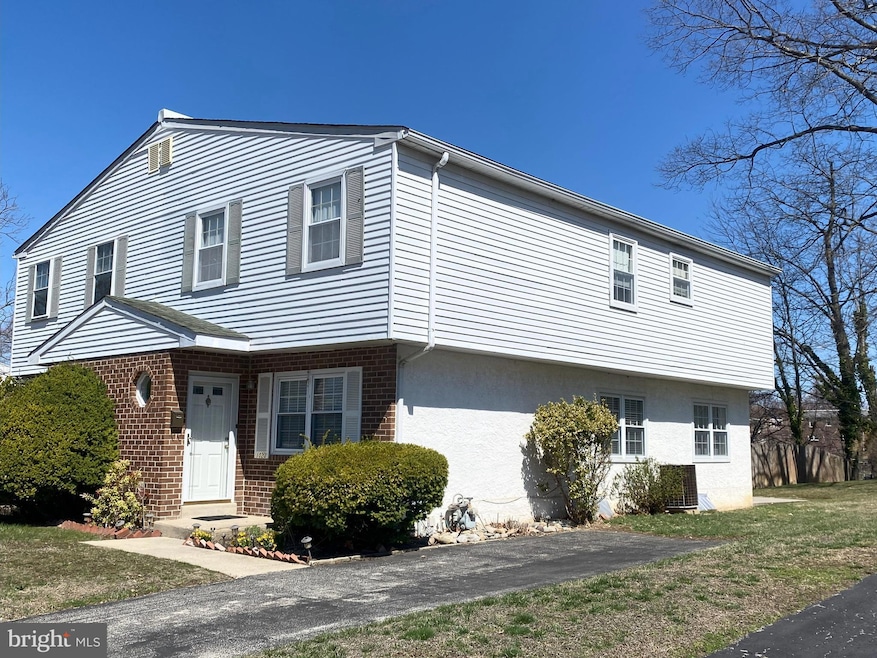
Highlights
- Recreation Room
- No HOA
- Shed
- Traditional Architecture
- Living Room
- 2-minute walk to Westmont Park
About This Home
As of May 2025Located on a pleasant cul-de-sac street, this 4 Bedroom, 2-1/2 Bath twin style home has been lovingly maintained by its long term owners. Offering an open and inviting floor plan, this home is the perfect blend of comfort and convenience. As you enter, you'll be greeted by a generous combined Living and Dining area, a welcoming space ideal for both relaxation and entertainment. The well-appointed eat-in Kitchen features rich wood cabinetry, abundant countertop space, and stainless appliances making it a dream for both cooking and casual dining. The rear patio, accessed from the Kitchen, is perfect for outdoor gatherings or quiet evenings. A convenient powder room completes the first floor. Upstairs, a tranquil and spacious Main Bedroom features a wall of closets and an attached Bath. The second floor also includes 3 additional Bedrooms and a full Hall Bath. The finished Basement is carpeted, offering abundant lighting and is a perfect space for a gaming area or home gym. Several closets provide additional storage and a laundry area complete the Basement. This fine home is just steps from the Veterans Memorial Ball Field and the Westmont Park Playground. This location also provides easy access to Philadelphia International Airport, Center City, Delaware, and New Jersey. Don't miss the opportunity to make this charming home your own. Schedule a showing today!
Last Agent to Sell the Property
BHHS Fox & Roach-Chadds Ford License #RS0013853 Listed on: 03/29/2025

Townhouse Details
Home Type
- Townhome
Est. Annual Taxes
- $6,485
Year Built
- Built in 1979
Lot Details
- 3,485 Sq Ft Lot
- Lot Dimensions are 35.00 x 105.00
Home Design
- Semi-Detached or Twin Home
- Traditional Architecture
- Frame Construction
- Concrete Perimeter Foundation
- Masonry
Interior Spaces
- 1,642 Sq Ft Home
- Property has 2 Levels
- Living Room
- Dining Room
- Recreation Room
- Finished Basement
Bedrooms and Bathrooms
- 4 Bedrooms
- En-Suite Primary Bedroom
Parking
- 2 Parking Spaces
- 2 Driveway Spaces
- On-Street Parking
Outdoor Features
- Shed
Utilities
- Central Air
- Hot Water Heating System
- Natural Gas Water Heater
Community Details
- No Home Owners Association
- Collingdale Subdivision
Listing and Financial Details
- Tax Lot 060-000
- Assessor Parcel Number 11-00-01882-02
Ownership History
Purchase Details
Home Financials for this Owner
Home Financials are based on the most recent Mortgage that was taken out on this home.Purchase Details
Similar Homes in Darby, PA
Home Values in the Area
Average Home Value in this Area
Purchase History
| Date | Type | Sale Price | Title Company |
|---|---|---|---|
| Deed | $285,000 | None Listed On Document | |
| Deed | $285,000 | None Listed On Document | |
| Deed | $59,000 | -- |
Mortgage History
| Date | Status | Loan Amount | Loan Type |
|---|---|---|---|
| Open | $14,250 | No Value Available | |
| Closed | $14,250 | No Value Available | |
| Open | $279,837 | FHA | |
| Closed | $279,837 | FHA |
Property History
| Date | Event | Price | Change | Sq Ft Price |
|---|---|---|---|---|
| 05/28/2025 05/28/25 | Sold | $285,000 | +3.6% | $174 / Sq Ft |
| 03/31/2025 03/31/25 | Pending | -- | -- | -- |
| 03/29/2025 03/29/25 | For Sale | $275,000 | -- | $167 / Sq Ft |
Tax History Compared to Growth
Tax History
| Year | Tax Paid | Tax Assessment Tax Assessment Total Assessment is a certain percentage of the fair market value that is determined by local assessors to be the total taxable value of land and additions on the property. | Land | Improvement |
|---|---|---|---|---|
| 2025 | $6,606 | $145,870 | $22,300 | $123,570 |
| 2024 | $6,606 | $145,870 | $22,300 | $123,570 |
| 2023 | $6,431 | $145,870 | $22,300 | $123,570 |
| 2022 | $6,187 | $145,870 | $22,300 | $123,570 |
| 2021 | $8,521 | $145,870 | $22,300 | $123,570 |
| 2020 | $6,182 | $97,250 | $18,370 | $78,880 |
| 2019 | $5,959 | $97,250 | $18,370 | $78,880 |
| 2018 | $5,827 | $97,250 | $0 | $0 |
| 2017 | $5,719 | $97,250 | $0 | $0 |
| 2016 | $534 | $97,250 | $0 | $0 |
| 2015 | $534 | $97,250 | $0 | $0 |
| 2014 | $534 | $97,250 | $0 | $0 |
Agents Affiliated with this Home
-
Roy Shoppell
R
Seller's Agent in 2025
Roy Shoppell
BHHS Fox & Roach
(610) 745-4270
4 in this area
25 Total Sales
-
Anthony Nanni

Seller Co-Listing Agent in 2025
Anthony Nanni
BHHS Fox & Roach
(215) 915-9967
3 in this area
71 Total Sales
-
Brian Stafford

Buyer's Agent in 2025
Brian Stafford
Keller Williams Real Estate - West Chester
5 in this area
55 Total Sales
Map
Source: Bright MLS
MLS Number: PADE2086766
APN: 11-00-01882-02
- 637 Spruce St
- 815 Clifton Ave
- 1002 Clifton Ave
- 810 Walnut St
- 329 E Magnolia Ave
- 414 Rively Ave
- 60 S Clifton Ave
- 432 Laurel Ave
- 428 Walnut Ave
- 525 Collingdale Ave
- 1009 Spruce St
- 416 Jackson Ave
- 36 Stratford Ave
- 701 Andrews Ave
- 1102 Walnut St
- 308 Clifton Ave
- 515 Andrews Ave
- 218 Spruce St
- 601 Maryland Ave
- 1119 Chestnut St






