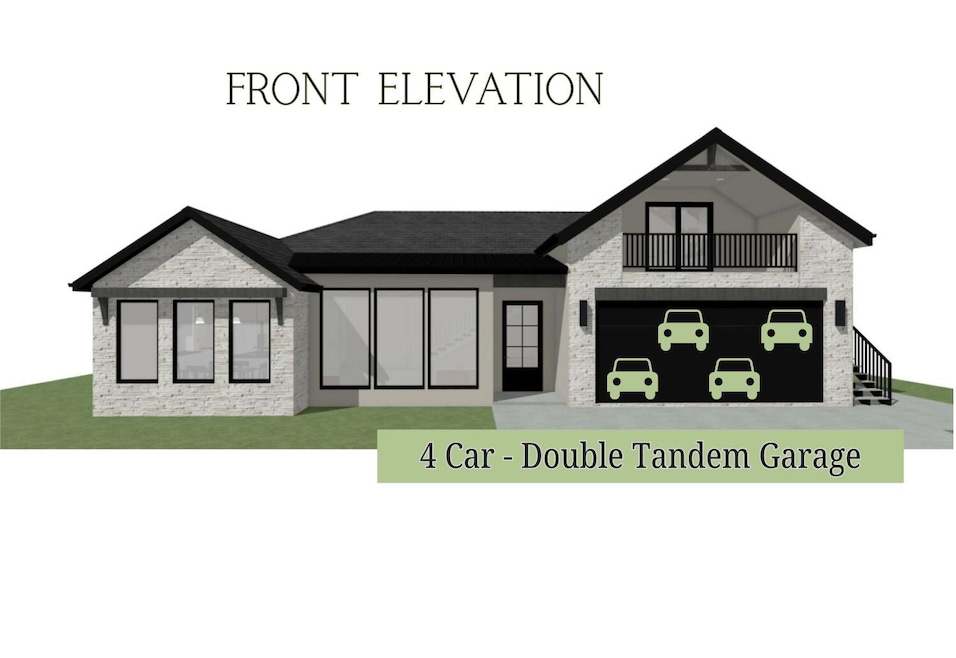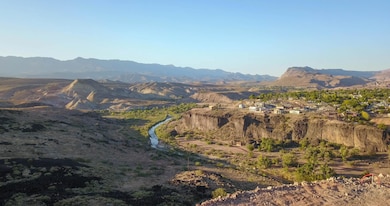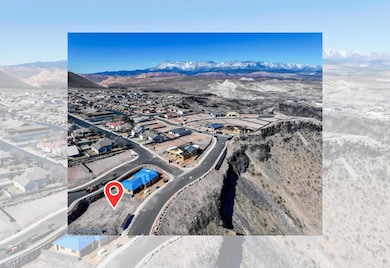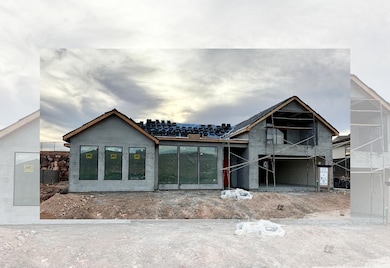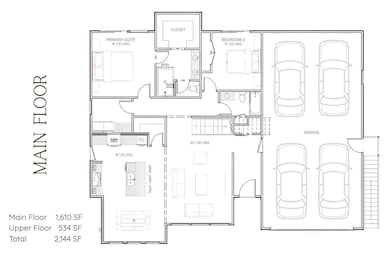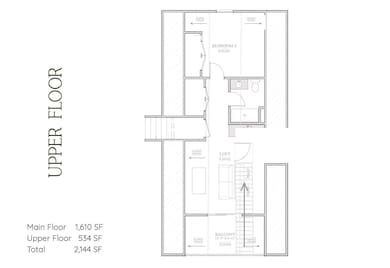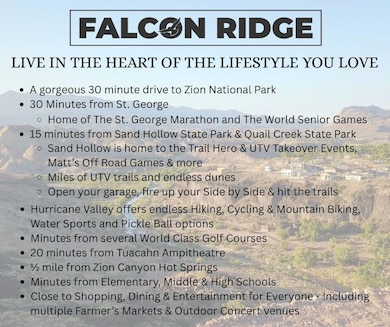1023 N Falcon Ridge View Hurricane, UT 84737
Estimated payment $4,125/month
Highlights
- Mountain View
- No HOA
- Double Pane Windows
- Main Floor Primary Bedroom
- Attached Garage
- Covered Deck
About This Home
Nestled on the bluff overlooking the Virgin River, this new custom-built home in Falcon Ridge perfectly blends modern comfort with stunning natural surroundings. Every detail was designed to maximize the breathtaking views and create a relaxing lifestyle.
The open-concept layout is complimented with luxury vinyl plank flooring, knotty alder cabinetry, and quartz countertops, upgraded fixtures and designer details throughout. The wall to wall windows fill the with main living area with natural light and allow you enjoy the breathtaking views no matter where you are. The primary ensuite offers a spa-like retreat with a spacious bath and walk-in closet. Upstairs, you'll find a second living/rec room with a wet bar, bedroom, and bathroom — complete with a private entrance, , ideal for a guest suite or overnight rental opportunity. Take in the most incredible sunrises from the upper, covered balcony, where the panoramic views steal the show. The massive 4-car double tandem garage provides plenty of room for all the outdoor toys. Located just 30 minutes from Zion National Park and St. George, and only 15 minutes from Sand Hollow and Quail Creek Reservoirs, several world class golf courses, and unlimited hiking, biking, fishing and boating options. Fire up your UTV and make the quick drive to miles of dunes and trails. This property is the perfect blend of tranquility and adventure. It's not just a home - it's an experience.
Open House Schedule
-
Saturday, November 15, 202511:00 am to 5:00 pm11/15/2025 11:00:00 AM +00:0011/15/2025 5:00:00 PM +00:00Add to Calendar
Home Details
Home Type
- Single Family
Est. Annual Taxes
- $947
Year Built
- 2026
Lot Details
- 6,970 Sq Ft Lot
- Partially Fenced Property
- Landscaped
- Sprinkler System
Parking
- Attached Garage
- Extra Deep Garage
Property Views
- Mountain
- Valley
Home Design
- Slab Foundation
- Tile Roof
- Stucco Exterior
- Stone Exterior Construction
Interior Spaces
- 2,144 Sq Ft Home
- 2-Story Property
- Ceiling Fan
- Self Contained Fireplace Unit Or Insert
- Double Pane Windows
Kitchen
- Free-Standing Range
- Range Hood
- Microwave
- Dishwasher
Bedrooms and Bathrooms
- 3 Bedrooms
- Primary Bedroom on Main
- Walk-In Closet
- 3 Bathrooms
Outdoor Features
- Covered Deck
- Patio
Schools
- Hurricane Elementary School
- Hurricane Middle School
- Hurricane High School
Utilities
- Central Air
- Heating System Uses Natural Gas
Community Details
- No Home Owners Association
Listing and Financial Details
- Home warranty included in the sale of the property
- Assessor Parcel Number H-FAL-4-23
Map
Home Values in the Area
Average Home Value in this Area
Tax History
| Year | Tax Paid | Tax Assessment Tax Assessment Total Assessment is a certain percentage of the fair market value that is determined by local assessors to be the total taxable value of land and additions on the property. | Land | Improvement |
|---|---|---|---|---|
| 2025 | $947 | $125,000 | $125,000 | -- |
| 2023 | $886 | $118,800 | $118,800 | -- |
| 2022 | $1,040 | $106,300 | $106,300 | $0 |
Property History
| Date | Event | Price | List to Sale | Price per Sq Ft |
|---|---|---|---|---|
| 10/27/2025 10/27/25 | For Sale | $767,670 | -- | $358 / Sq Ft |
Purchase History
| Date | Type | Sale Price | Title Company |
|---|---|---|---|
| Special Warranty Deed | -- | Sutherland Title |
Mortgage History
| Date | Status | Loan Amount | Loan Type |
|---|---|---|---|
| Open | $678,000 | New Conventional |
Source: Washington County Board of REALTORS®
MLS Number: 25-266292
APN: H-FAL-4-23
- 1043 N Falcon Ridge View E
- 273 E 1050 N Unit 21
- 939 N 325 E Unit 32
- 939 N 325 E
- 287 E 1100 N
- 226 E 1100 N
- 1178 Florence Cir
- 357 E 860 N
- 1148 Florence Cir
- 1148 Florence Cir Unit 10
- 0 Hwy 9 - West Side
- 703 N 325 E
- 80 E 880 N
- 1173 N 50 E
- 590 N State St Unit 23
- 656 N 120 E
- 656 N 90 E
- 160 E 600 N
- 1195 N 50 W Unit 65
- 983 W State St
- 1517 W 470 N
- 1555 W 470 N
- 485 N 2170 W
- 310 S 1930 W
- 508 N 2480 W
- 3273 W 2530 S Unit ID1250638P
- 3364 W 2490 S Unit ID1250633P
- 1 Rainbow Ln
- 3020 Silver Reef Dr
- 4077 Gritton St
- 3212 S 4900 W
- 3252 S 4900 W
- 3258 S 4900 W
- 3937 E Razor Dr
- 1358 S Pole Creek Ln
- 190 N Red Stone Rd
- 1165 E Bulloch St
- 45 N Red Trail Ln
- 626 N 1100 E
