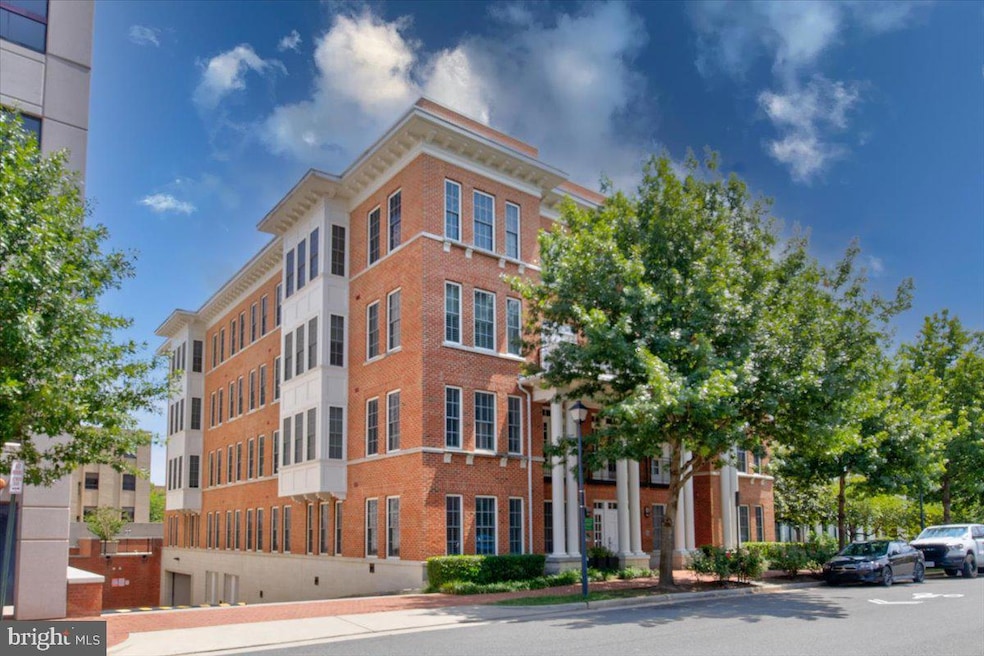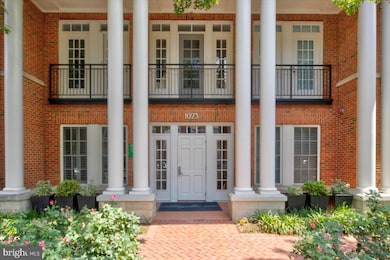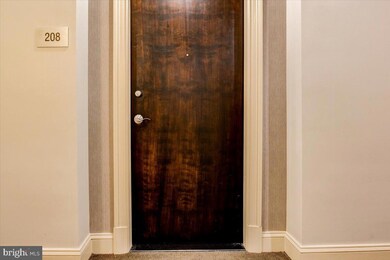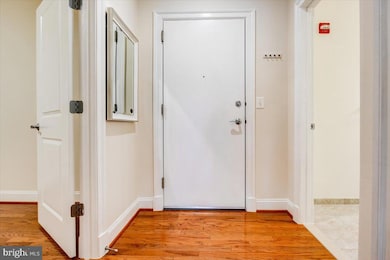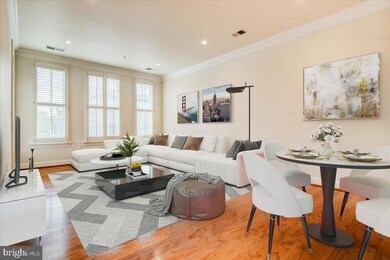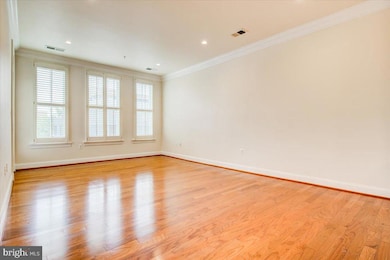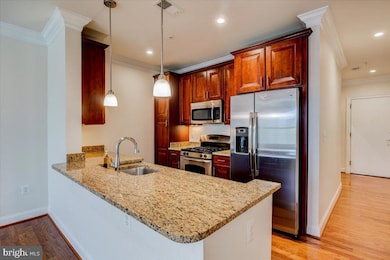Abingdon Row Condominium 1023 N Royal St Unit 208 Floor 2 Alexandria, VA 22314
Old Town NeighborhoodHighlights
- Open Floorplan
- Wood Flooring
- Stainless Steel Appliances
- Colonial Architecture
- No HOA
- 1-minute walk to Montgomery Park
About This Home
Modern 1-Bedroom + Den at Abingdon Row
This stylish residence offers an open layout with hardwood flooring, and a modern kitchen featuring stainless steel appliances, a gas range, and granite counter tops in both the kitchen and bath. The spacious den provides flexibility for a home office or guest space, while custom closets and a private balcony add comfort and convenience. Enjoy the ease of two reserved garage parking spaces (G2-03 & G2-29) in this sought-after building with secure underground parking. Ideally located near Montgomery Park with playgrounds, tennis courts, and a dog park, and just minutes from the Old Town Alexandria waterfront, offering river cruises, water taxis, and exceptional dining and shopping.
Condo Details
Home Type
- Condominium
Est. Annual Taxes
- $7,607
Year Built
- Built in 2007
Parking
- 2 Car Attached Garage
- Parking Storage or Cabinetry
Home Design
- Colonial Architecture
- Entry on the 2nd floor
- Brick Exterior Construction
Interior Spaces
- 983 Sq Ft Home
- Property has 1 Level
- Open Floorplan
- Combination Dining and Living Room
- Wood Flooring
Kitchen
- Gas Oven or Range
- Built-In Microwave
- Dishwasher
- Stainless Steel Appliances
- Disposal
Bedrooms and Bathrooms
- 1 Main Level Bedroom
- 1 Full Bathroom
Laundry
- Laundry in unit
- Stacked Washer and Dryer
Outdoor Features
Utilities
- Central Air
- Back Up Electric Heat Pump System
- Natural Gas Water Heater
Listing and Financial Details
- Residential Lease
- Security Deposit $3,400
- $350 Move-In Fee
- Tenant pays for electricity, cable TV
- Rent includes gas, sewer, trash removal, water
- No Smoking Allowed
- 12-Month Min and 24-Month Max Lease Term
- Available 12/1/25
- $50 Application Fee
- Assessor Parcel Number 055.01-0C-208
Community Details
Overview
- No Home Owners Association
- Low-Rise Condominium
- Abingdon Row Subdivision
Pet Policy
- No Pets Allowed
Map
About Abingdon Row Condominium
Source: Bright MLS
MLS Number: VAAX2051598
APN: 055.01-0C-208
- 1023 N Royal St Unit 203
- 1023 N Royal St Unit 109
- 1023 N Royal St Unit 214
- 320 Third St
- 925 N Fairfax St Unit 405
- 925 N Fairfax St Unit 104
- 925 N Fairfax St Unit 102
- 1201 N Royal St Unit 206
- 801 N Fairfax St Unit 314
- 801 N Fairfax St Unit 318
- 635 First St Unit 404
- 801 N Pitt St Unit 401
- 801 N Pitt St Unit 1006
- 801 N Pitt St Unit 1206
- 801 N Pitt St Unit 1708
- 1117 E Abingdon Dr Unit ELEVATOR
- 500 Bashford Ln Unit 3321
- 400 Madison St Unit 1008
- 400 Madison St Unit 304
- 400 Madison St Unit 409
- 1023 N Royal St Unit 302
- 1037 N Pitt St
- 1107 N Pitt St Unit 2A
- 525 Montgomery St
- 801 N Fairfax St Unit 318
- 801 N Pitt St Unit 306
- 600 Bashford Ln Unit FL3-ID762
- 500 Madison St
- 910 Powhatan St Unit 105N
- 1121 Portner Rd
- 930 Pete Jones Way
- 400 Wythe St
- 515 Tobacco Quay
- 815 N Patrick St Unit 406
- 815 N Patrick St Unit 402
- 1420 W Abingdon Dr Unit FL4-ID1045261P
- 1420 W Abingdon Dr Unit FL1-ID1035598P
- 1420 W Abingdon Dr
- 1111 N Belle Pre Way
- 1011 Bashford Ln
