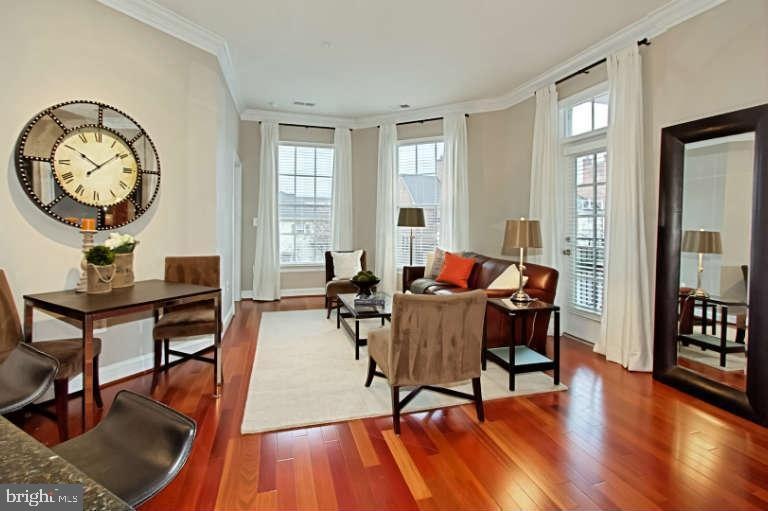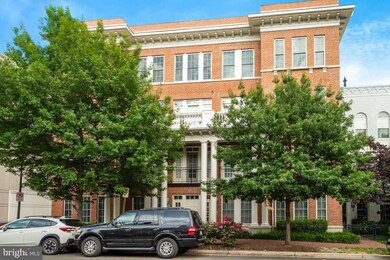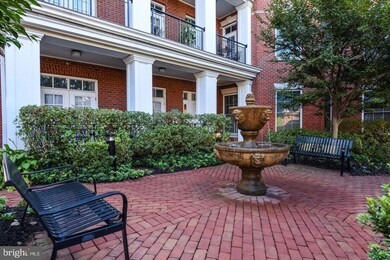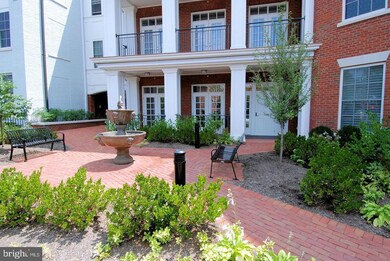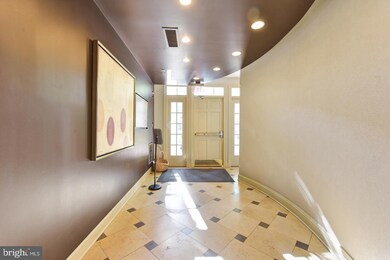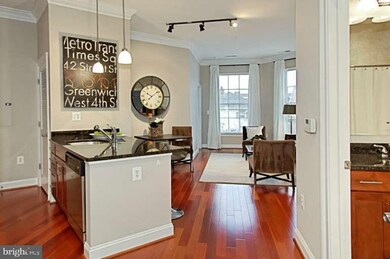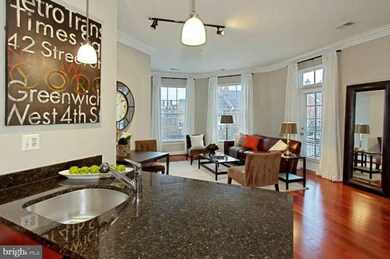
Abingdon Row Condominium 1023 N Royal St Unit 215 Alexandria, VA 22314
Old Town NeighborhoodHighlights
- Gourmet Kitchen
- Traditional Architecture
- Ceiling height of 9 feet or more
- Open Floorplan
- Wood Flooring
- 2-minute walk to Montgomery Park
About This Home
As of August 2025Seller accepting backup offers. Exceptional opportunity! Priced below assessed value. Gorgeous, sun-drenched, open floor plan features 2 bedroom, 2 full bath unit with private balcony which overlooks stunning treetops and a charming fountain in the front courtyard. Located in sought after, luxury condo building- Abingdon Row, features include hardwood floors, 10' ceilings, crown molding, wood blinds throughout, new washer and dryer, granite countertops in kitchen and baths, stainless steel appliances, large kitchen island with room for bar seating, separate dining area, and bright, spacious living room with huge windows galore and a door leading to a charming balcony. Enjoy morning coffee or dining al fresco while listening to the soothing sounds of the babbling fountain below. The large primary bedroom, with ensuite bathroom, features a walk-in closet with fabulous built-ins. The second bedroom, with ensuite bath, features french doors to the balcony. The building's rooftop deck offers gorgeous views of the Potomac River and has ample seating and space for relaxing, dining or entertaining. Two underground, assigned parking spaces convey. Bike storage available. Abingdon Row is conveniently located in the bustling north east quadrant of Old Town, moments away to an incredible array of shops, markets, casual and fine dining, bike trails, fitness studios, art studios, metro, the Potomac River and its charming waterfront, Amazon HQ2 and DC! Sophisticated yet easy living in a fabulous location!
Last Agent to Sell the Property
TTR Sothebys International Realty License #0225201604 Listed on: 06/24/2021

Property Details
Home Type
- Condominium
Est. Annual Taxes
- $7,971
Year Built
- Built in 2007
Lot Details
- Property is in excellent condition
HOA Fees
- $543 Monthly HOA Fees
Parking
- Assigned parking located at #104, 225
- Basement Garage
- Garage Door Opener
- Parking Space Conveys
- Secure Parking
Home Design
- Traditional Architecture
- Brick Exterior Construction
Interior Spaces
- 1,024 Sq Ft Home
- Property has 1 Level
- Open Floorplan
- Built-In Features
- Crown Molding
- Ceiling height of 9 feet or more
- Recessed Lighting
- Transom Windows
- French Doors
- Entrance Foyer
- Combination Dining and Living Room
- Intercom
Kitchen
- Gourmet Kitchen
- Gas Oven or Range
- Built-In Microwave
- Ice Maker
- Dishwasher
- Stainless Steel Appliances
- Kitchen Island
- Upgraded Countertops
- Disposal
Flooring
- Wood
- Carpet
Bedrooms and Bathrooms
- 2 Main Level Bedrooms
- En-Suite Primary Bedroom
- Walk-In Closet
- 2 Full Bathrooms
Laundry
- Laundry in unit
- Stacked Washer and Dryer
Outdoor Features
- Water Fountains
Schools
- Lyles-Crouch Elementary School
- George Washington Middle School
- Alexandria City High School
Utilities
- Central Heating and Cooling System
- Electric Water Heater
Listing and Financial Details
- Assessor Parcel Number 055.01-0C-215
Community Details
Overview
- Association fees include common area maintenance, reserve funds, snow removal, exterior building maintenance, lawn care front, lawn care rear, water, trash
- Low-Rise Condominium
- Abingdon Row Community
- Abingdon Row Subdivision
- Property Manager
Amenities
- Elevator
Pet Policy
- Dogs and Cats Allowed
Ownership History
Purchase Details
Home Financials for this Owner
Home Financials are based on the most recent Mortgage that was taken out on this home.Purchase Details
Purchase Details
Home Financials for this Owner
Home Financials are based on the most recent Mortgage that was taken out on this home.Similar Homes in Alexandria, VA
Home Values in the Area
Average Home Value in this Area
Purchase History
| Date | Type | Sale Price | Title Company |
|---|---|---|---|
| Warranty Deed | $668,500 | Attorney | |
| Warranty Deed | $525,000 | -- | |
| Warranty Deed | $499,900 | -- |
Mortgage History
| Date | Status | Loan Amount | Loan Type |
|---|---|---|---|
| Open | $250,000 | Purchase Money Mortgage | |
| Previous Owner | $230,000 | Credit Line Revolving | |
| Previous Owner | $399,920 | New Conventional |
Property History
| Date | Event | Price | Change | Sq Ft Price |
|---|---|---|---|---|
| 08/07/2025 08/07/25 | Sold | $725,000 | 0.0% | $708 / Sq Ft |
| 05/26/2025 05/26/25 | Pending | -- | -- | -- |
| 05/25/2025 05/25/25 | For Sale | $725,000 | +8.5% | $708 / Sq Ft |
| 11/17/2021 11/17/21 | Sold | $668,500 | -1.0% | $653 / Sq Ft |
| 10/16/2021 10/16/21 | Pending | -- | -- | -- |
| 09/07/2021 09/07/21 | Price Changed | $675,000 | -3.4% | $659 / Sq Ft |
| 07/22/2021 07/22/21 | Price Changed | $699,000 | -4.1% | $683 / Sq Ft |
| 06/24/2021 06/24/21 | For Sale | $729,000 | -- | $712 / Sq Ft |
Tax History Compared to Growth
Tax History
| Year | Tax Paid | Tax Assessment Tax Assessment Total Assessment is a certain percentage of the fair market value that is determined by local assessors to be the total taxable value of land and additions on the property. | Land | Improvement |
|---|---|---|---|---|
| 2025 | $8,481 | $739,458 | $272,531 | $466,927 |
| 2024 | $8,481 | $739,458 | $272,531 | $466,927 |
| 2023 | $8,208 | $739,458 | $272,531 | $466,927 |
| 2022 | $8,208 | $739,458 | $272,531 | $466,927 |
| 2021 | $7,830 | $705,436 | $259,553 | $445,883 |
| 2020 | $7,672 | $705,436 | $259,553 | $445,883 |
| 2019 | $7,293 | $645,430 | $238,122 | $407,308 |
| 2018 | $7,293 | $645,430 | $238,122 | $407,308 |
| 2017 | $7,156 | $633,265 | $233,453 | $399,812 |
| 2016 | $6,527 | $608,252 | $208,440 | $399,812 |
| 2015 | $6,731 | $645,321 | $208,440 | $436,881 |
| 2014 | $6,237 | $597,952 | $198,515 | $399,437 |
Agents Affiliated with this Home
-

Seller's Agent in 2025
Christina Wood
EXP Realty, LLC
(202) 714-9817
6 in this area
98 Total Sales
-
d
Buyer's Agent in 2025
datacorrect BrightMLS
Non Subscribing Office
-

Seller's Agent in 2021
Roxane Nunes
TTR Sotheby's International Realty
(703) 470-9903
1 in this area
15 Total Sales
About Abingdon Row Condominium
Map
Source: Bright MLS
MLS Number: VAAX2000294
APN: 055.01-0C-215
- 311 Hearthstone Mews
- 925 N Fairfax St Unit 405
- 925 N Fairfax St Unit 610
- 925 N Fairfax St Unit 704
- 925 N Fairfax St Unit 1203
- 801 N Fairfax St Unit 310
- 801 N Fairfax St Unit 314
- 801 N Fairfax St Unit 318
- 801 N Fairfax St Unit 414
- 801 N Fairfax St Unit 132
- 801 N Pitt St Unit 1206
- 1117 E Abingdon Dr
- 400 Madison St Unit 1308
- 400 Madison St Unit 1806
- 400 Madison St Unit 704
- 400 Madison St Unit 405
- 400 Madison St Unit 1704
- 610 Bashford Ln Unit 1301
- 612 Bashford Ln Unit 1221
- 521 Bashford Ln Unit 2
