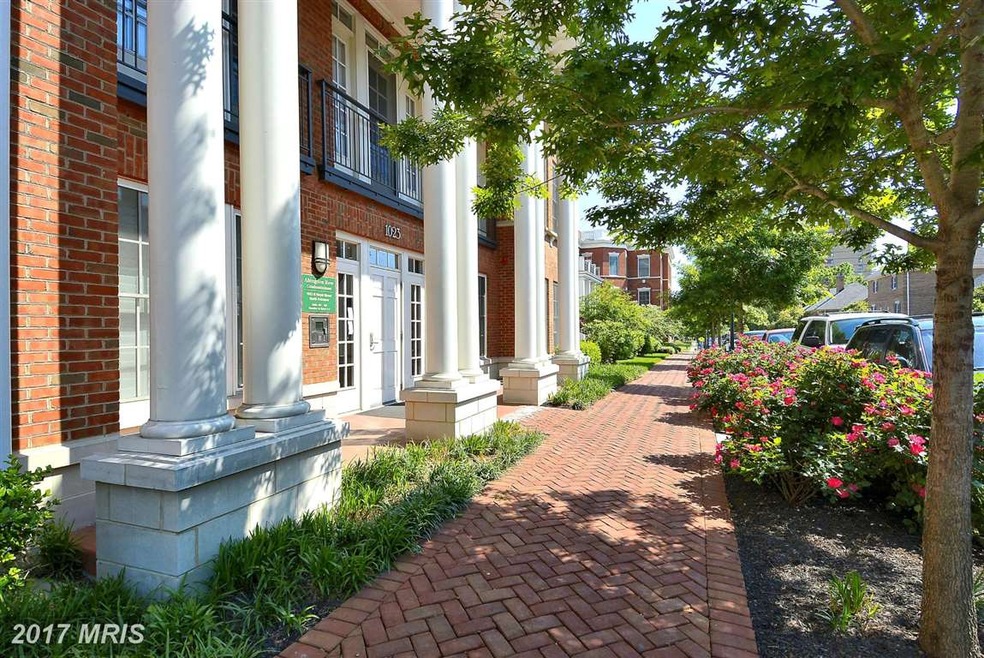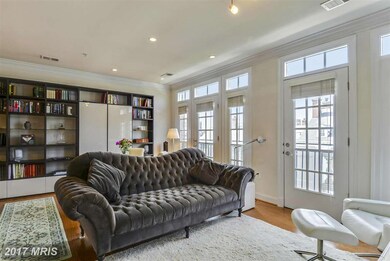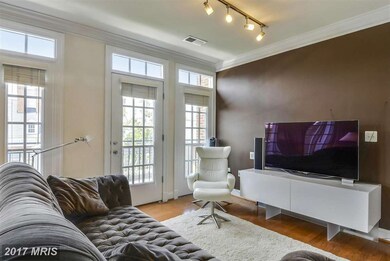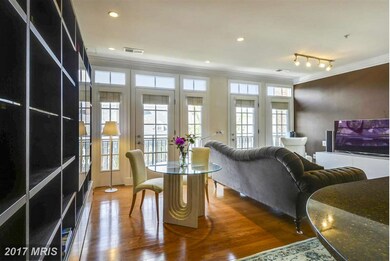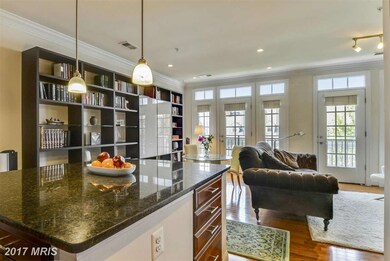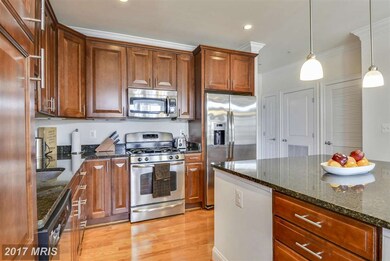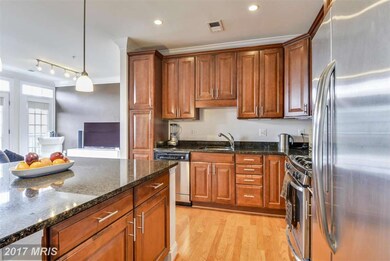
Abingdon Row Condominium 1023 N Royal St Unit 302 Alexandria, VA 22314
Old Town NeighborhoodHighlights
- Open Floorplan
- Wood Flooring
- Elevator
- Traditional Architecture
- Upgraded Countertops
- 2-minute walk to Montgomery Park
About This Home
As of February 2022Luxurious, high-end living in the heart of Old Town with fine restaurants, shops and hotels. Craftsmanship of maple cabinets, gleaming oak floors, tile, granite in sumptuous baths and the sleek sophistication of stainless steel appliances in connoisseur kitchens. Easy stroll to attractions along the Potomac River waterfront. Close to Reagan National Airport and just a bridge away from DC.
Property Details
Home Type
- Condominium
Est. Annual Taxes
- $5,383
Year Built
- Built in 2007
HOA Fees
- $520 Monthly HOA Fees
Parking
- Subterranean Parking
Home Design
- Traditional Architecture
- Brick Exterior Construction
Interior Spaces
- 1,038 Sq Ft Home
- Property has 1 Level
- Open Floorplan
- Crown Molding
- Combination Dining and Living Room
- Wood Flooring
- Dryer
Kitchen
- Stove
- Microwave
- Ice Maker
- Dishwasher
- Kitchen Island
- Upgraded Countertops
- Trash Compactor
- Disposal
Bedrooms and Bathrooms
- 2 Main Level Bedrooms
- En-Suite Primary Bedroom
- En-Suite Bathroom
- 2 Full Bathrooms
Schools
- Jefferson-Houston Elementary School
- George Washington Middle School
- Alexandria City High School
Utilities
- Central Air
- Heat Pump System
- Electric Water Heater
Listing and Financial Details
- Assessor Parcel Number 60016610
Community Details
Overview
- Association fees include exterior building maintenance, lawn maintenance, management, insurance, reserve funds, snow removal, trash, water, gas
- Low-Rise Condominium
- Abingdon Row Community
- Abingdon Row Subdivision
- The community has rules related to moving in times
Amenities
- Common Area
- Elevator
- Community Storage Space
Pet Policy
- Pets Allowed
Ownership History
Purchase Details
Purchase Details
Home Financials for this Owner
Home Financials are based on the most recent Mortgage that was taken out on this home.Purchase Details
Home Financials for this Owner
Home Financials are based on the most recent Mortgage that was taken out on this home.Purchase Details
Home Financials for this Owner
Home Financials are based on the most recent Mortgage that was taken out on this home.Purchase Details
Home Financials for this Owner
Home Financials are based on the most recent Mortgage that was taken out on this home.Similar Homes in the area
Home Values in the Area
Average Home Value in this Area
Purchase History
| Date | Type | Sale Price | Title Company |
|---|---|---|---|
| Quit Claim Deed | -- | None Listed On Document | |
| Deed | $750,000 | Stewart Title Company | |
| Warranty Deed | $565,000 | Title Forward | |
| Warranty Deed | $579,500 | The Settlement Group Inc | |
| Special Warranty Deed | $524,900 | -- |
Mortgage History
| Date | Status | Loan Amount | Loan Type |
|---|---|---|---|
| Previous Owner | $600,000 | New Conventional | |
| Previous Owner | $423,300 | Stand Alone Refi Refinance Of Original Loan | |
| Previous Owner | $452,000 | New Conventional | |
| Previous Owner | $500,000 | VA | |
| Previous Owner | $317,586 | New Conventional | |
| Previous Owner | $355,700 | New Conventional | |
| Previous Owner | $360,000 | New Conventional |
Property History
| Date | Event | Price | Change | Sq Ft Price |
|---|---|---|---|---|
| 02/28/2022 02/28/22 | Sold | $750,000 | +1.6% | $723 / Sq Ft |
| 02/25/2022 02/25/22 | Pending | -- | -- | -- |
| 02/25/2022 02/25/22 | For Sale | $738,000 | +30.6% | $711 / Sq Ft |
| 07/20/2017 07/20/17 | Sold | $565,000 | -0.7% | $544 / Sq Ft |
| 06/15/2017 06/15/17 | Pending | -- | -- | -- |
| 06/08/2017 06/08/17 | For Sale | $569,000 | -1.8% | $548 / Sq Ft |
| 12/13/2016 12/13/16 | Sold | $579,500 | -2.5% | $558 / Sq Ft |
| 11/07/2016 11/07/16 | Pending | -- | -- | -- |
| 09/09/2016 09/09/16 | For Sale | $594,500 | -- | $573 / Sq Ft |
Tax History Compared to Growth
Tax History
| Year | Tax Paid | Tax Assessment Tax Assessment Total Assessment is a certain percentage of the fair market value that is determined by local assessors to be the total taxable value of land and additions on the property. | Land | Improvement |
|---|---|---|---|---|
| 2025 | $7,775 | $677,235 | $247,718 | $429,517 |
| 2024 | $7,775 | $677,235 | $247,718 | $429,517 |
| 2023 | $7,517 | $677,235 | $247,718 | $429,517 |
| 2022 | $6,750 | $608,149 | $215,407 | $392,742 |
| 2021 | $6,442 | $580,380 | $205,149 | $375,231 |
| 2020 | $6,320 | $580,380 | $205,149 | $375,231 |
| 2019 | $6,004 | $531,341 | $188,210 | $343,131 |
| 2018 | $6,004 | $531,341 | $188,210 | $343,131 |
| 2017 | $5,892 | $521,414 | $184,520 | $336,894 |
| 2016 | $5,383 | $501,644 | $164,750 | $336,894 |
| 2015 | $5,554 | $532,490 | $164,750 | $367,740 |
| 2014 | $5,147 | $493,487 | $156,905 | $336,582 |
Agents Affiliated with this Home
-
Casey O'Neal

Seller's Agent in 2022
Casey O'Neal
Compass
(703) 217-9090
2 in this area
190 Total Sales
-
Sarah Brown

Buyer's Agent in 2022
Sarah Brown
Bidwell Properties
(703) 973-4525
1 in this area
162 Total Sales
-
Chrissy O'Donnell

Seller's Agent in 2017
Chrissy O'Donnell
RE/MAX
(703) 626-8374
5 in this area
216 Total Sales
-
Mack Kernus
M
Buyer's Agent in 2017
Mack Kernus
Redfin Corporation
-
Suzanne Morrison

Seller's Agent in 2016
Suzanne Morrison
McEnearney Associates
(703) 863-3110
1 in this area
17 Total Sales
About Abingdon Row Condominium
Map
Source: Bright MLS
MLS Number: 1000520611
APN: 055.01-0C-302
- 1027 N Pitt St
- 311 Hearthstone Mews
- 1111 N Pitt St Unit 1C
- 925 N Fairfax St Unit 912
- 925 N Fairfax St Unit 405
- 925 N Fairfax St Unit 1203
- 1201 N Royal St Unit 214
- 801 N Fairfax St Unit 132
- 801 N Fairfax St Unit 310
- 801 N Fairfax St Unit 314
- 801 N Fairfax St Unit 318
- 801 N Pitt St Unit 909
- 801 N Pitt St Unit 212
- 801 N Pitt St Unit 1206
- 1117 E Abingdon Dr
- 400 Madison St Unit 1806
- 400 Madison St Unit 704
- 610 Bashford Ln Unit 1301
- 612 Bashford Ln Unit 1221
- 803 Second St
