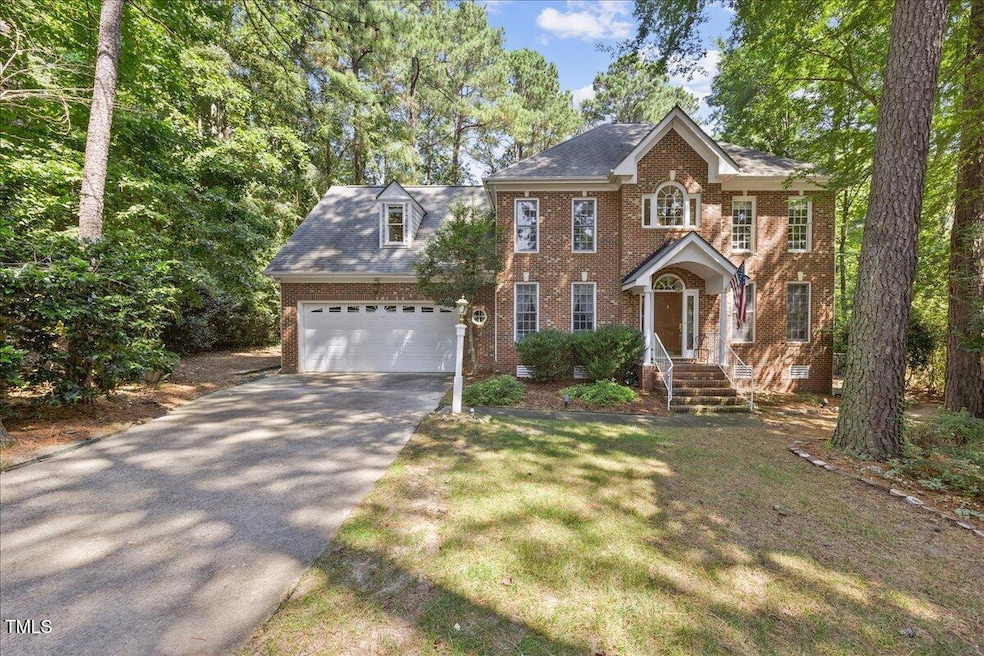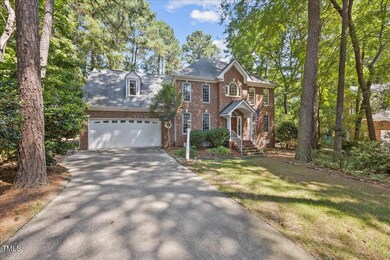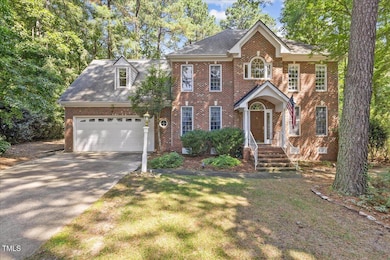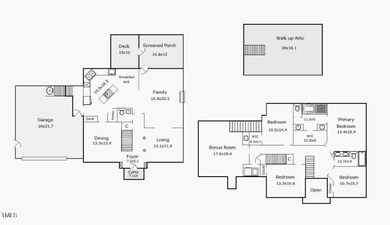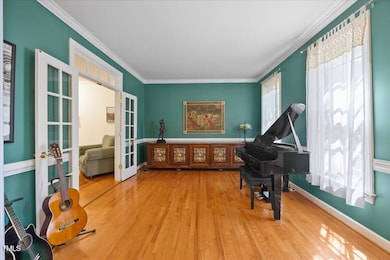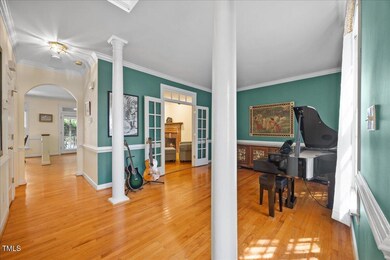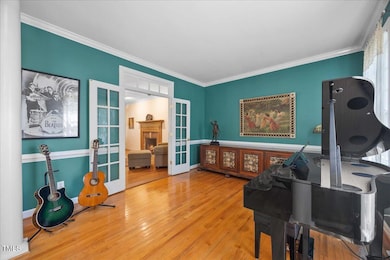Estimated payment $4,442/month
Highlights
- 0.73 Acre Lot
- Colonial Architecture
- Wood Flooring
- Apex Elementary School Rated A-
- Deck
- Sauna
About This Home
Welcome to 1023 N Wellonsburg Place - where space, charm, and location meet in perfect harmony! Nestled on a spacious 0.73-acre lot in the sought-after Sterling at Buckingham neighborhood, this beautifully maintained 4-bedroom, 2.5-bath home offers 2,901 square feet of comfortable living space. Step inside to find warm hardwood floors throughout the main level, a cozy gas fireplace in the living room, and a traditional yet open layout that's perfect for both everyday living and entertaining. The kitchen and breakfast area overlook the serene, fully fenced-in backyard. This backyard is one of the bigger flat surfaced lots of the neighborhood, complete with mature trees and a fig tree, offering privacy and natural beauty. Enjoy your morning coffee or evening relaxation on the screened-in porch or exterior raised deck, surrounded by peaceful, tree-lined views. Upstairs, you'll find four spacious bedrooms and two full baths, plus a media room with a wet bar—ideal for a home office, playroom, or entertainment space. A huge walk-up attic for lots of storage opportunities and also offers the potential to be finished for even more living area. Located in a quiet cul-de-sac, this home offers both privacy and convenience, just minutes from Wake Med and REX Wellness Center and other medical facilities, Costco, Apex Community Park, Koka Booth Amphitheater, and an abundance of shopping and dining options. With easy access to RTP and RDU Airport, it's an ideal Apex location! Notable updates & features: ✅ New roof, July 30, 2025 ✅ Vapor barrier in crawl space, March 2024 ✅ One Year 2-10 Home warranty included, August 2025-August 2026 Don't miss your chance to own this well-loved home in one of Apex's most established communities—schedule your showing today! Masonite siding. Exterior siding inspection was done in June 2024. Hardi-Fiber Cement siding was used to replace any damaged boards.
Home Details
Home Type
- Single Family
Est. Annual Taxes
- $5,894
Year Built
- Built in 1992
Lot Details
- 0.73 Acre Lot
- Cul-De-Sac
- Wood Fence
- Back Yard Fenced
- Chain Link Fence
HOA Fees
- $17 Monthly HOA Fees
Parking
- 2 Car Attached Garage
Home Design
- Colonial Architecture
- Traditional Architecture
- Brick Exterior Construction
- Shingle Roof
- Masonite
Interior Spaces
- 2,901 Sq Ft Home
- 2-Story Property
- Wet Bar
- Bookcases
- High Ceiling
- Ceiling Fan
- Fireplace
- Screened Porch
- Crawl Space
Kitchen
- Breakfast Area or Nook
- Built-In Electric Oven
- Built-In Electric Range
- Dishwasher
- Kitchen Island
- Disposal
Flooring
- Wood
- Carpet
- Tile
Bedrooms and Bathrooms
- 4 Bedrooms
- Primary bedroom located on second floor
- Walk-In Closet
- Walk-in Shower
Laundry
- Laundry Room
- Laundry on upper level
Attic
- Attic Fan
- Attic Floors
- Permanent Attic Stairs
Outdoor Features
- Deck
- Rain Gutters
Schools
- Apex Elementary School
- Apex Middle School
- Apex High School
Utilities
- Central Air
- Heating System Uses Natural Gas
Listing and Financial Details
- Assessor Parcel Number 0752240377
Community Details
Overview
- Association fees include ground maintenance
- Sterling At Buckingham Association
- Sterling At Buckingham Subdivision
Amenities
- Sauna
Map
Home Values in the Area
Average Home Value in this Area
Tax History
| Year | Tax Paid | Tax Assessment Tax Assessment Total Assessment is a certain percentage of the fair market value that is determined by local assessors to be the total taxable value of land and additions on the property. | Land | Improvement |
|---|---|---|---|---|
| 2025 | $6,029 | $688,204 | $246,750 | $441,454 |
| 2024 | $5,894 | $688,204 | $246,750 | $441,454 |
| 2023 | $4,822 | $437,759 | $95,000 | $342,759 |
| 2022 | $4,527 | $437,759 | $95,000 | $342,759 |
| 2021 | $4,354 | $437,759 | $95,000 | $342,759 |
| 2020 | $4,310 | $437,759 | $95,000 | $342,759 |
| 2019 | $4,318 | $378,422 | $95,000 | $283,422 |
| 2018 | $4,067 | $378,422 | $95,000 | $283,422 |
| 2017 | $3,785 | $378,422 | $95,000 | $283,422 |
| 2016 | $3,730 | $378,422 | $95,000 | $283,422 |
| 2015 | $3,570 | $353,382 | $73,000 | $280,382 |
| 2014 | -- | $353,382 | $73,000 | $280,382 |
Property History
| Date | Event | Price | List to Sale | Price per Sq Ft |
|---|---|---|---|---|
| 10/30/2025 10/30/25 | Pending | -- | -- | -- |
| 10/11/2025 10/11/25 | Price Changed | $747,900 | -3.5% | $258 / Sq Ft |
| 08/28/2025 08/28/25 | Price Changed | $775,000 | -1.3% | $267 / Sq Ft |
| 08/12/2025 08/12/25 | Price Changed | $785,000 | -1.3% | $271 / Sq Ft |
| 08/06/2025 08/06/25 | For Sale | $795,000 | -- | $274 / Sq Ft |
Purchase History
| Date | Type | Sale Price | Title Company |
|---|---|---|---|
| Warranty Deed | $305,000 | -- |
Mortgage History
| Date | Status | Loan Amount | Loan Type |
|---|---|---|---|
| Open | $244,000 | No Value Available | |
| Closed | $30,500 | No Value Available |
Source: Doorify MLS
MLS Number: 10113062
APN: 0752.13-24-0377-000
- 1106 Wellstone Cir
- 3007 Old Raleigh Rd
- 1003 Sunny Brae Ct
- 3015 Old Raleigh Rd
- 131 140 15 MacGregor Pines Dr
- 1002 Eastham Dr
- 4006 New Yarmouth Way
- 809 Green Passage Ln
- 2003 Chedington Dr
- 204 Brittany Place
- 1710 Burnley Dr
- 1511 Waterland Dr
- 1000 Oakgate Ct
- 105 Charlemagne Ct
- 903 Norwood Ln
- 214 Williams Grove Ln Unit Lot 4
- 218 Williams Grove Ln
- 226 Williams Grove Ln
- 262 Williams Grove Ln Unit Lot 76
- 268 Williams Grove Ln Unit Lot 75
