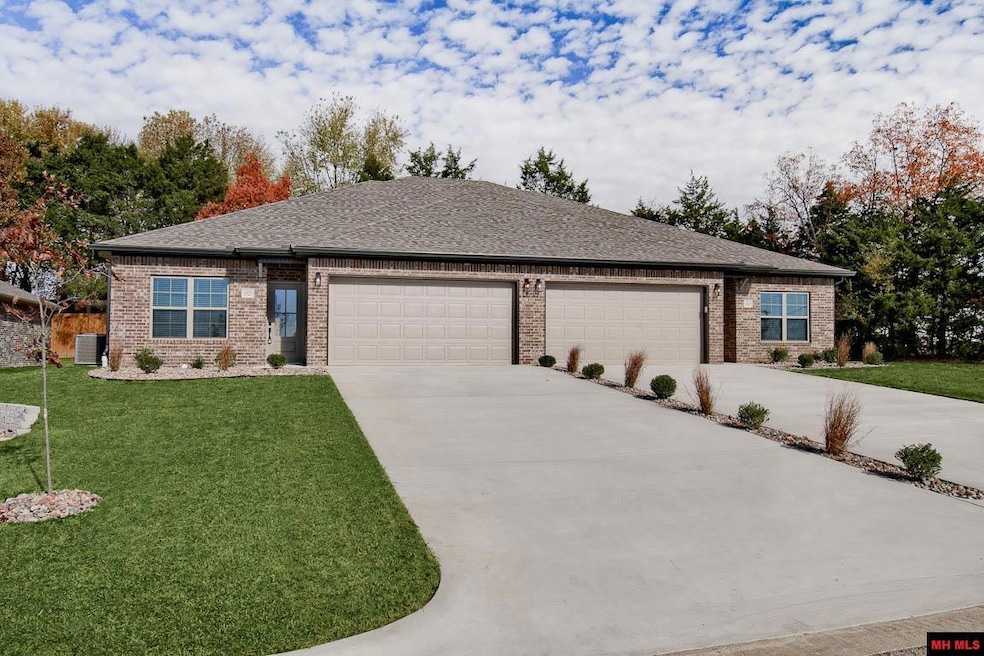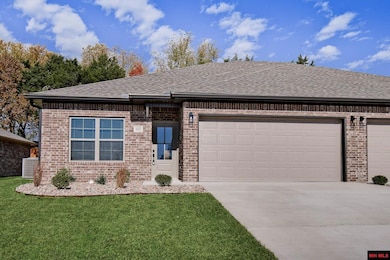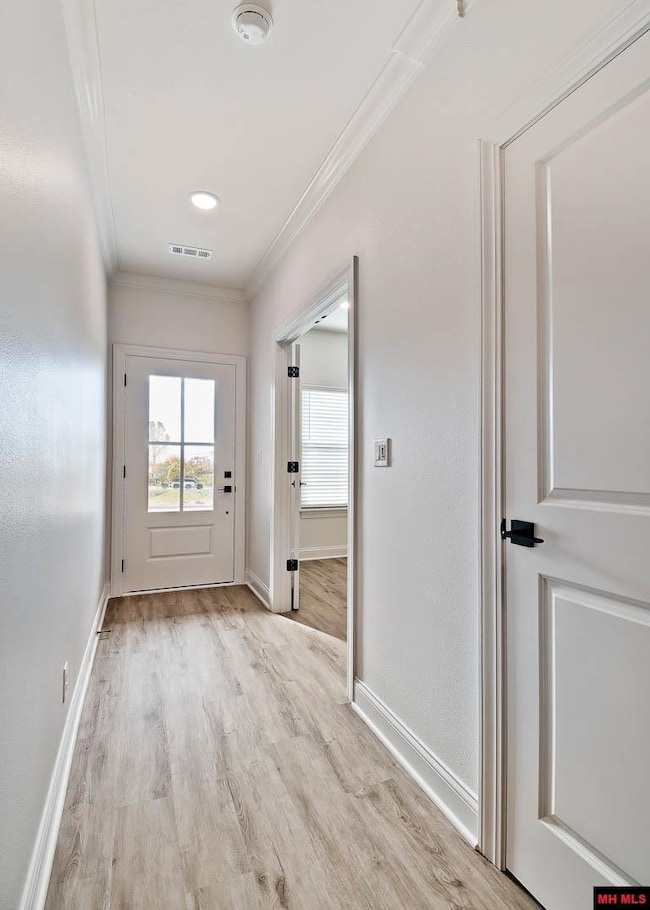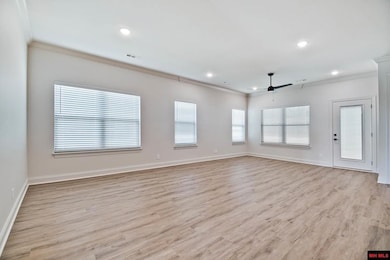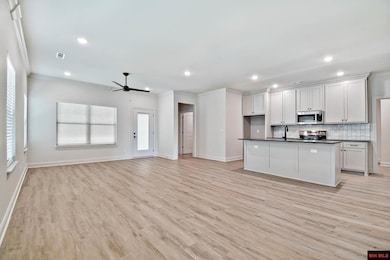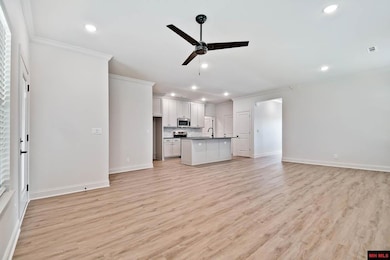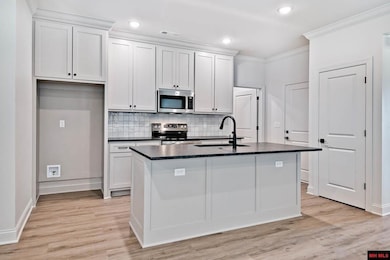1023 Nottington St Mountain Home, AR 72653
Estimated payment $1,621/month
Highlights
- New Construction
- Covered Patio or Porch
- Walk-In Closet
- Pinkston Middle School Rated A-
- 2 Car Attached Garage
- 1-Story Property
About This Home
New Construction - 2 Bed, 2 Bath + Office/Hobby Room & 2-Car Garage Discover this thoughtfully designed new-construction townhome offering modern comfort and quality finishes throughout. Step inside to find all brick, upgraded trim, custom cabinetry, and solid surface countertops paired with upgraded hardware. Durable luxury vinyl plank flooring runs throughout, while the primary suite features tile shower walls for a spa-like feel. Energy efficiency is built in with foam insulation in the exterior walls and party wall, plus R-38 cellulose insulation in the attic, keeping the home comfortable year-round. Enjoy relaxing on the covered rear patio. Agent/Builder Owned.
Property Details
Home Type
- Condominium
Est. Annual Taxes
- $128
Year Built
- Built in 2025 | New Construction
Home Design
- Slab Foundation
- Block Exterior
Interior Spaces
- 1,501 Sq Ft Home
- 1-Story Property
- Ceiling Fan
- Vinyl Clad Windows
- Blinds
Kitchen
- Electric Oven or Range
- Microwave
- Dishwasher
- Disposal
Bedrooms and Bathrooms
- 2 Bedrooms
- Split Bedroom Floorplan
- Walk-In Closet
- 2 Full Bathrooms
Home Security
Parking
- 2 Car Attached Garage
- Garage Door Opener
Outdoor Features
- Covered Patio or Porch
Utilities
- Heat Pump System
- Electric Water Heater
Community Details
- The Heights Subdivision
- Fire and Smoke Detector
Map
Home Values in the Area
Average Home Value in this Area
Property History
| Date | Event | Price | List to Sale | Price per Sq Ft |
|---|---|---|---|---|
| 11/23/2025 11/23/25 | For Sale | $304,900 | -- | $203 / Sq Ft |
Source: Mountain Home MLS (North Central Board of REALTORS®)
MLS Number: 132920
- 1019 Nottington St
- 1413 Hobbs Ct
- 1421 Hobbs Ct
- 1077 Ozark Ave
- 007-14062-001 Wallace Knob Rd
- 1211 Chestnut Hills Dr
- 708 Cooper Estates Dr
- 007-03282-002 N Cardinal Dr
- 905 Coley Dr
- 1322 Cottonwood Ct
- 1301 Porter Ln
- 629 N College St
- 602 Lawrence St
- 611 N College St
- 501 Willow Ln
- 515 Gentry St Unit 10
- 515 Gentry St Unit 16
- 608 Elizabeth Dr
- 1000 Sunset Dr
- 709 Walker St
