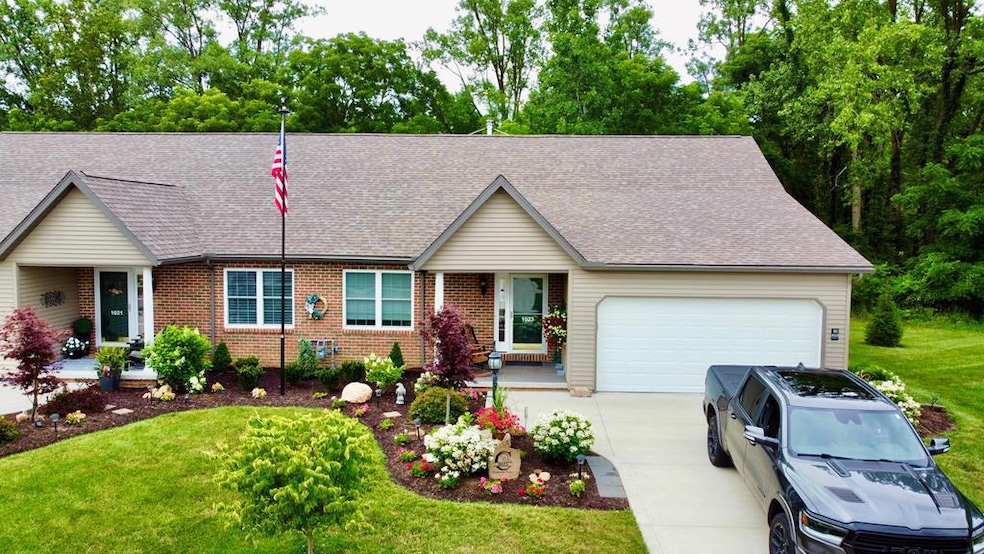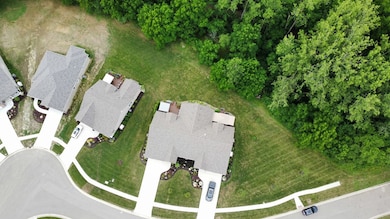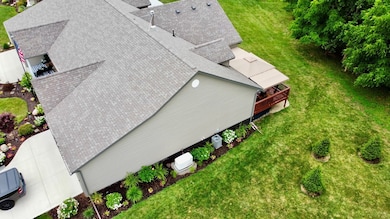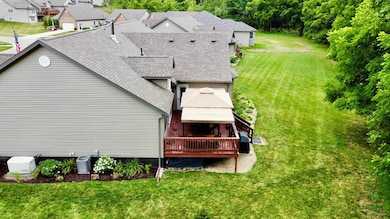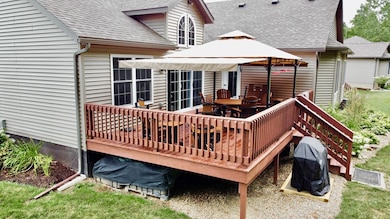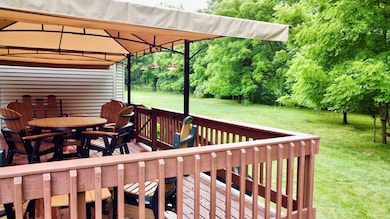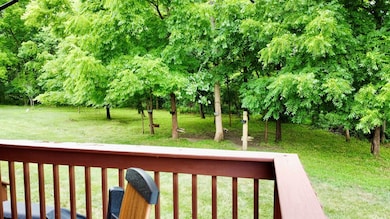
1023 Princeton Trace Mansfield, OH 44904
Estimated payment $2,405/month
Highlights
- Deck
- Cathedral Ceiling
- 2 Car Attached Garage
- Wooded Lot
- Lawn
- Eat-In Kitchen
About This Home
Welcome to your dream condo! This beautifully maintained two-bedroom, two-bathroom condo offers a perfect blend of comfort and versatility, enhanced by a fully finished basement featuring an additional bedroom and bathroom in basement. The open-concept layout seamlessly connects the living room, dining area, and kitchen, making it perfect for gatherings. The kitchen is well-appointed with modern appliances and ample counter space, perfect for your culinary adventures. The two spacious bedrooms on the main floor provide a peaceful retreat, complete with ample closet space and natural light. Descend to the finished basement, where you'll find a versatile bonus bedroom and an additional bathroom, making it perfect for guests, a home office, or a playroom. Don't miss this opportunity to own a lovely condo that combines modern living with the charm of nature. Schedule a tour today and envision your new lifestyle in this beautiful home!
Listing Agent
I Heart Real Estate Brokerage Phone: 8002597670 License #202100874 Listed on: 07/19/2025
Property Details
Home Type
- Condominium
Est. Annual Taxes
- $3,640
Year Built
- Built in 2021
Lot Details
- Wooded Lot
- Landscaped with Trees
- Lawn
- Zero Lot Line
Parking
- 2 Car Attached Garage
- Open Parking
Home Design
- Brick Exterior Construction
- Vinyl Siding
Interior Spaces
- 1,524 Sq Ft Home
- 1-Story Property
- Cathedral Ceiling
- Living Room
- Finished Basement
- Basement Fills Entire Space Under The House
- Laundry on main level
Kitchen
- Eat-In Kitchen
- Range with Range Hood
- Microwave
- Dishwasher
- Disposal
Bedrooms and Bathrooms
- 2 Main Level Bedrooms
- En-Suite Primary Bedroom
- Walk-In Closet
- 2 Full Bathrooms
Utilities
- Forced Air Heating and Cooling System
- Heating System Uses Natural Gas
- Gas Water Heater
- Water Softener is Owned
Additional Features
- Level Entry For Accessibility
- Deck
- City Lot
Community Details
- Property has a Home Owners Association
- Association fees include bldg/common main, ground maintenance, snow removal, trash
Listing and Financial Details
- Assessor Parcel Number 0589320518240
Map
Home Values in the Area
Average Home Value in this Area
Tax History
| Year | Tax Paid | Tax Assessment Tax Assessment Total Assessment is a certain percentage of the fair market value that is determined by local assessors to be the total taxable value of land and additions on the property. | Land | Improvement |
|---|---|---|---|---|
| 2024 | $2,993 | $73,940 | $7,910 | $66,030 |
| 2023 | $3,055 | $73,940 | $7,910 | $66,030 |
| 2022 | $1,744 | $38,840 | $1,600 | $37,240 |
Property History
| Date | Event | Price | Change | Sq Ft Price |
|---|---|---|---|---|
| 09/05/2025 09/05/25 | Pending | -- | -- | -- |
| 08/26/2025 08/26/25 | Off Market | $388,900 | -- | -- |
| 07/19/2025 07/19/25 | For Sale | $388,900 | -- | $255 / Sq Ft |
Similar Homes in the area
Source: Mansfield Association of REALTORS®
MLS Number: 9067695
APN: 058-93-205-18-240
- 133 Brushwood Dr
- 591 Straub Rd W
- 77 Yoha Dr
- 615 Bailey Dr
- 0 Yoha Dr
- 646 Kennedy Dr
- 1702 Middle Bellville Rd
- 1253 Knapp Rd
- 1680 S Main St
- 710 Cloverleaf Ct
- 0 Lexington Ave Unit 224009661
- 0 Rippling Brook Dr
- 734 Straub Rd W
- 1720 Rippling Brook Dr
- 1928 Middle Bellville Rd
- 818 Red Oak Trail
- 823 1 2 Red Oak Trail
- 1696 Riva Ridge Dr
- 1690 Riva Ridge Dr Unit 1690
- 823 1/2 Red Oak Trail
