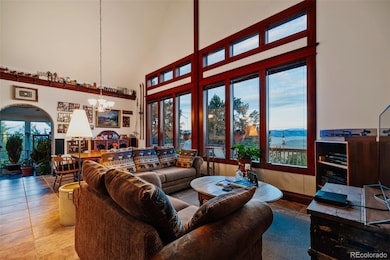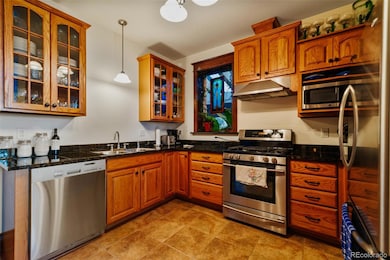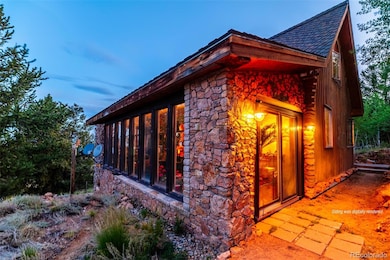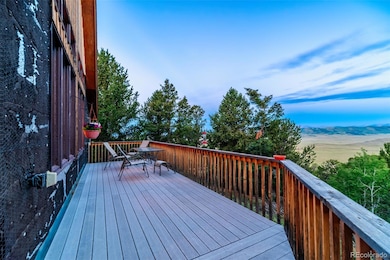1023 Raven Way Como, CO 80432
Estimated payment $3,513/month
Highlights
- 6 Acre Lot
- Mountain View
- Wood Burning Stove
- Open Floorplan
- Deck
- Vaulted Ceiling
About This Home
Exquisitely finished by a master craftsman, the interior of this home is a showplace. From the stone finished atrium and sun room in the back, the elegant, rich woodwork and staircases, the curved archways, the crown molding, the wainscoting, to the stone base for the wood stove, the custom finishes go on and on. This is no ordinary cabin. The main level opens to the atrium, the perfect green space to take advantage of the ample Colorado sunshine. A stone archway leads to a great room and spacious kitchen. A bedroom and wainscoted bathroom which is functional as well as beautiful are tucked off to the side. Tile floors throughout and radiant heat will keep you warm all winter. Out the beautiful, custom front door is another sun room waiting for you to turn it into your favorite place to relax. The main level opens to a huge deck, perfect for taking in the stunning mountain and valley views. The upper level is pure bliss, a large bedroom, so warm and inviting, and a luxurious bathroom with a soaking tub. The lower level is a fully finished basement with an additional full bath. A spacious, bright and open living space with a cozy wood stove, plenty of windows, and walk out access can be used as a family room, office space, anything you can imagine. There is also a roomy utility/laundry room to make your life so convenient. This cabin is perfectly designed for family and friends - a mountain getaway or full time residence. The attention to detail in this home must be seen to truly be appreciated. All of this is situated on a 6 acre, beautifully treed lot at the end of a Cul-de-Sac which affords you ultimate privacy with a rolling slope to take full advantage of the massive views. All the power is trenched underground, and the property has a domestic well, so you are free to water outside. There is also an outdoor greenhouse and shed for additional storage. The exterior of the home needs some finishing, but this luxury mountain cabin is more than move in ready.
Listing Agent
Jefferson Real Estate Brokerage Email: joann@jeffreal.com,719-838-0117 License #100065750 Listed on: 09/03/2024
Home Details
Home Type
- Single Family
Est. Annual Taxes
- $1,649
Year Built
- Built in 2004
Lot Details
- 6 Acre Lot
- Dirt Road
- Cul-De-Sac
- Lot Has A Rolling Slope
- Many Trees
- Property is zoned Residential Rural
HOA Fees
- $3 Monthly HOA Fees
Parking
- 4 Parking Spaces
Property Views
- Mountain
- Valley
Home Design
- Mountain Contemporary Architecture
- Frame Construction
- Composition Roof
- Wood Siding
- Stone Siding
- Concrete Perimeter Foundation
Interior Spaces
- 3-Story Property
- Open Floorplan
- Crown Molding
- Vaulted Ceiling
- Wood Burning Stove
- Family Room with Fireplace
- Great Room
- Sun or Florida Room
- Utility Room
- Tile Flooring
Kitchen
- Range with Range Hood
- Microwave
- Dishwasher
- Tile Countertops
Bedrooms and Bathrooms
- 3 Full Bathrooms
- Soaking Tub
Laundry
- Laundry Room
- Dryer
- Washer
Finished Basement
- Walk-Out Basement
- Exterior Basement Entry
- Fireplace in Basement
- Natural lighting in basement
Outdoor Features
- Deck
- Patio
Schools
- Edith Teter Elementary School
- South Park Middle School
- South Park High School
Utilities
- No Cooling
- Radiant Heating System
- Propane
- Well
- Gas Water Heater
- Septic Tank
Community Details
- Elkhorn Ranches Association
- Elkhorn Ranches Subdivision
- Seasonal Pond
Listing and Financial Details
- Exclusions: All seller's personal property and artwork
- Assessor Parcel Number 25866
Map
Home Values in the Area
Average Home Value in this Area
Tax History
| Year | Tax Paid | Tax Assessment Tax Assessment Total Assessment is a certain percentage of the fair market value that is determined by local assessors to be the total taxable value of land and additions on the property. | Land | Improvement |
|---|---|---|---|---|
| 2025 | $1,873 | $30,320 | $4,500 | $25,820 |
| 2024 | $1,657 | $29,100 | $3,700 | $25,400 |
| 2023 | $1,657 | $29,100 | $3,700 | $25,400 |
| 2022 | $1,286 | $26,735 | $3,299 | $23,436 |
| 2021 | $1,301 | $20,350 | $2,510 | $17,840 |
| 2020 | $1,597 | $24,320 | $2,450 | $21,870 |
| 2019 | $1,551 | $24,320 | $2,450 | $21,870 |
| 2018 | $1,421 | $24,320 | $2,450 | $21,870 |
| 2017 | $1,223 | $21,820 | $2,550 | $19,270 |
| 2016 | $1,295 | $22,820 | $2,600 | $20,220 |
| 2015 | $1,320 | $22,820 | $2,600 | $20,220 |
| 2014 | $1,208 | $0 | $0 | $0 |
Property History
| Date | Event | Price | List to Sale | Price per Sq Ft |
|---|---|---|---|---|
| 09/03/2024 09/03/24 | For Sale | $649,000 | -- | $283 / Sq Ft |
Purchase History
| Date | Type | Sale Price | Title Company |
|---|---|---|---|
| Interfamily Deed Transfer | -- | None Available |
Source: REcolorado®
MLS Number: 6743207
APN: 25866
- 83 Killdeer Trail
- 908 Raven Way
- 43 Pintail Way
- 53 Anhinga Rd
- 457 Caracara Ln
- 215 Gadwall Rd
- 00 Night Hawk Cir
- 3506 Elkhorn Rd
- 9128B Elkhorn Rd
- 9128A Elkhorn Rd
- 0 Elkhorn Rd Unit REC4432733
- 9164 County Road 15
- 803 Link Rd
- 735 Link Rd
- 1087 Kite Ct
- 129 Osprey Rd
- 258 Old Squaw Rd
- 6325 Remington Rd
- 28 Old Squaw Rd
- 31 Boyero Rd
- 138 Teton Way
- 278 Way Station Ct
- 36 Star Rock
- 4603 Co Rd 1 Unit 2 BR, 1 BA
- 4603 Co Rd 1 Unit 2 Bedroom 1 Bathroom
- 103 Carroll Ln Unit ID1387667P
- 513 Co Rd 672 Unit ID1387666P
- 237 Hamilton Ln Unit ID1387652P
- 0092 Scr 855
- 25 Cooney Ct
- 290 Broken Lance Dr Unit ID1387670P
- 246 Broken Lance Dr Unit ID1387654P
- 421 S Main St Unit ID1352701P
- 600 Co-9 Unit ID1387673P
- 600 S Park Ave Unit ID1387664P
- 535 S Park Ave Unit ID1387661P
- 535 S Park Ave Unit ID1387662P
- 455 Village Rd Unit ID1387658P
- 455 Village Rd Unit ID1387669P
- 465-464 4 O'Clock Rd Unit ID1387656P







