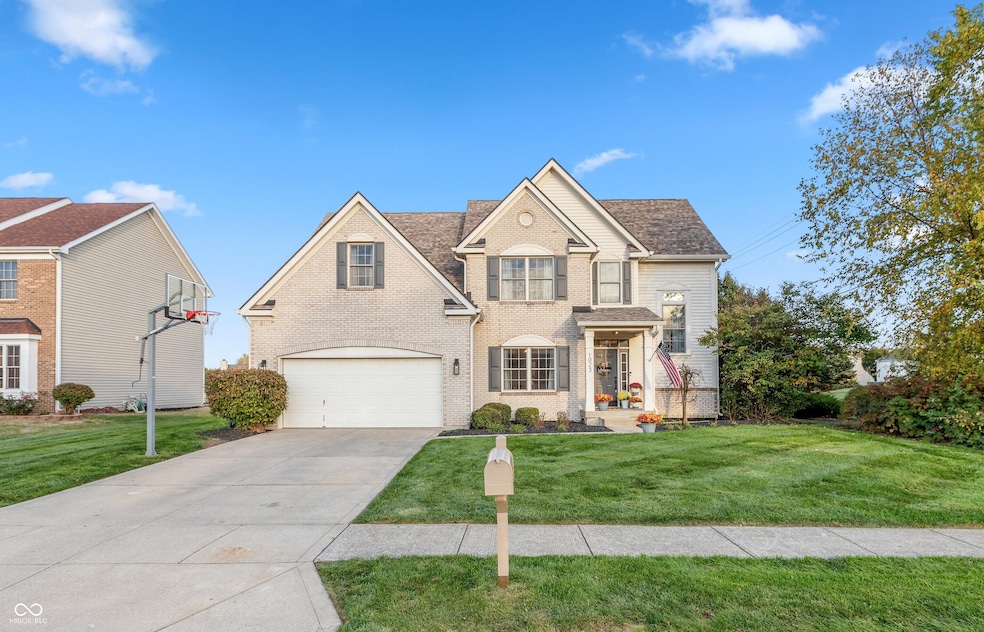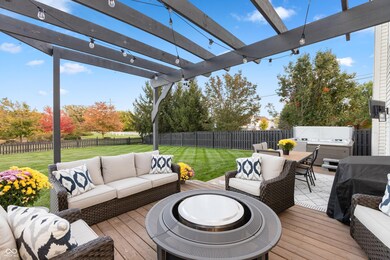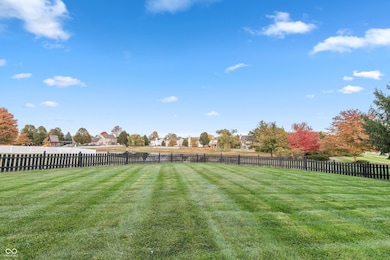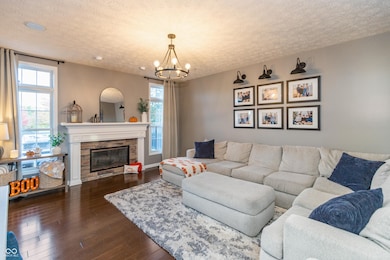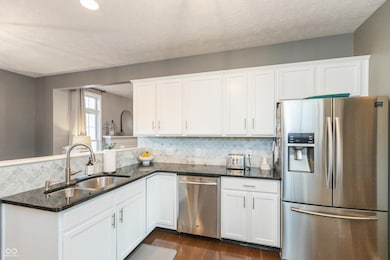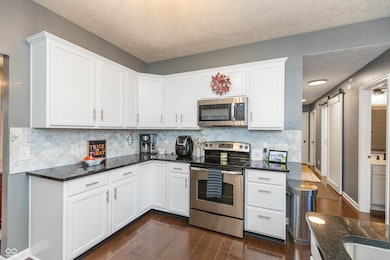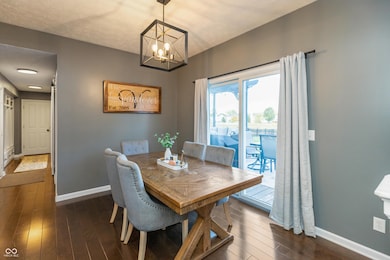Estimated payment $2,635/month
Highlights
- Mature Trees
- Vaulted Ceiling
- Corner Lot
- Sycamore Elementary School Rated A
- Engineered Wood Flooring
- Breakfast Room
About This Home
No Neighbors Behind this FABULOUS 4BR, 3.5BA Estridge Built 3,325 sf Home is IMMACULATE & UPDATED w/TODAY's LATEST LOOK featuring a FINISHED BASEMENT, MAIN LVL OFFICE, LUSH FULLY FNCD .33 ac BKYD w/IRRIGATION SYSTEM, MULTI-LEVEL DECK & TREE-LINED PRIVACY! POND VIEWS in the distance of this WELL BUILT, METICULOUSLY MAINTAINED & LOADED w/CHARACTER & STYLE w/SHIPLAP & STONE ACCENTED WALLS, UPDATED KITCHEN & BATHROOMS plus NEWER ROOF, HVAC, LIGHTING, FLOORING & PAINT in this LIGHT, BRIGHT & BEAUTIFUL home. FRESH NEW KITCHEN offers White Cabs, Granite Counters,Backsplash & SS Appl! Don't miss the awesome Locker area & Laundry room w/CUSTOM PANTRIES built-in! Plenty of STORAGE SPACE throughout! All 4 SPACIOUS BEDROOMS are UPSTAIRS! The OVERSIZED PRIMARY BDRM has Vaulted Clg, WI-CLoset & UPDATED PRIVATE BATH w/CUSTOM AMISH Built Vanities & HUGE TILED WI-SHOWER! Even the HALL BATH IS BEAUTIFULLY UPDATED w/Dual Vanities & Stylish Accents! There's a PLACE FOR EVERYONE....from the OVERSIZED Great Rm w/GAS or WOOD burning FIREPLACE to the REC ROOMS in BSMT w/Electric Fireplace & full bath to AWESOME OUTDOOR LIVING. CONVENIENTLY LOCATED between Avon & Brownsburg in Popular Oaks of Avon w/nghd POOL & PLAYGROUND! GREAT VALUE! Come see for yourself! This home is truly move-in ready with updates that make a difference.
Home Details
Home Type
- Single Family
Est. Annual Taxes
- $3,906
Year Built
- Built in 2002 | Remodeled
Lot Details
- 0.33 Acre Lot
- Rural Setting
- Corner Lot
- Sprinkler System
- Mature Trees
HOA Fees
- $50 Monthly HOA Fees
Parking
- 2 Car Attached Garage
Home Design
- Brick Exterior Construction
- Vinyl Siding
- Concrete Perimeter Foundation
Interior Spaces
- 2-Story Property
- Woodwork
- Vaulted Ceiling
- Paddle Fans
- Fireplace With Gas Starter
- Entrance Foyer
- Great Room with Fireplace
- Breakfast Room
- Attic Access Panel
- Fire and Smoke Detector
Kitchen
- Electric Oven
- Microwave
- Dishwasher
Flooring
- Engineered Wood
- Carpet
Bedrooms and Bathrooms
- 4 Bedrooms
- Walk-In Closet
- Dual Vanity Sinks in Primary Bathroom
Laundry
- Laundry Room
- Laundry on main level
Basement
- 9 Foot Basement Ceiling Height
- Sump Pump with Backup
Location
- Suburban Location
Schools
- Avon High School
Utilities
- Forced Air Heating and Cooling System
- Gas Water Heater
Community Details
- Association fees include home owners, insurance, maintenance, parkplayground, snow removal, trash
- Oaks Of Avon Subdivision
Listing and Financial Details
- Legal Lot and Block 197 / 4
- Assessor Parcel Number 320736475039000022
Map
Home Values in the Area
Average Home Value in this Area
Tax History
| Year | Tax Paid | Tax Assessment Tax Assessment Total Assessment is a certain percentage of the fair market value that is determined by local assessors to be the total taxable value of land and additions on the property. | Land | Improvement |
|---|---|---|---|---|
| 2024 | $3,906 | $345,900 | $55,500 | $290,400 |
| 2023 | $3,654 | $321,100 | $50,400 | $270,700 |
| 2022 | $3,582 | $311,600 | $47,900 | $263,700 |
| 2021 | $3,196 | $276,900 | $45,100 | $231,800 |
| 2020 | $3,054 | $262,300 | $45,100 | $217,200 |
| 2019 | $2,957 | $250,600 | $42,100 | $208,500 |
| 2018 | $2,927 | $243,600 | $42,100 | $201,500 |
| 2017 | $2,361 | $236,100 | $40,900 | $195,200 |
| 2016 | $2,307 | $230,700 | $40,900 | $189,800 |
| 2014 | $2,276 | $227,600 | $37,500 | $190,100 |
Property History
| Date | Event | Price | List to Sale | Price per Sq Ft |
|---|---|---|---|---|
| 10/29/2025 10/29/25 | Pending | -- | -- | -- |
| 10/25/2025 10/25/25 | For Sale | $427,700 | -- | $130 / Sq Ft |
Purchase History
| Date | Type | Sale Price | Title Company |
|---|---|---|---|
| Warranty Deed | -- | -- | |
| Warranty Deed | $220,000 | Reliable Land Title Agency |
Mortgage History
| Date | Status | Loan Amount | Loan Type |
|---|---|---|---|
| Closed | $88,000 | Construction | |
| Previous Owner | $214,423 | FHA |
Source: MIBOR Broker Listing Cooperative®
MLS Number: 22069707
APN: 32-07-36-475-039.000-022
- 8505 E County Road 100 N
- 958 Kitner Ave
- 8802 E County Road 100 N
- 1189 Kinross Dr
- 793 Port Dr
- 8626 Golden Falls Cir
- 804 Seabreeze Dr
- 1285 Northcliffe Dr
- 8287 Falkirk Dr
- 1451 Red Dunes Run
- 8887 Stoney Meadow Blvd
- 8275 Locke Cir
- 8607 Redditch Dr
- 8380 Kolven Dr
- 729 N County Road 900 E
- 811 Stone Trace Ct
- 9101 Stone Trace Blvd
- 486 Hyannis Dr
- 8134 Cardinal St
- 1583 Dorset Dr
