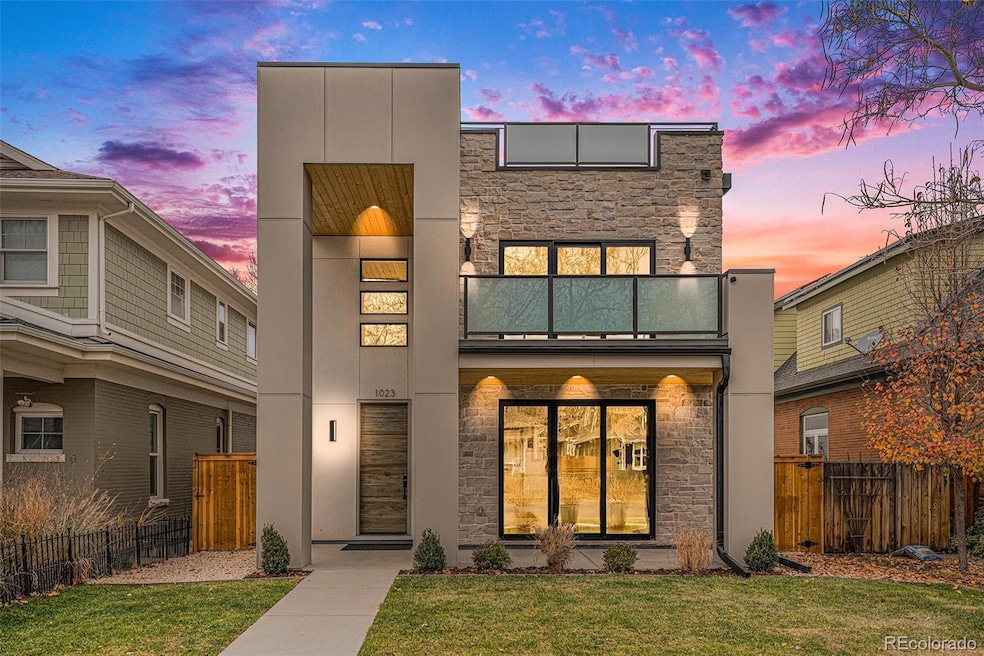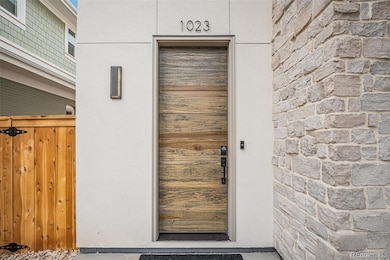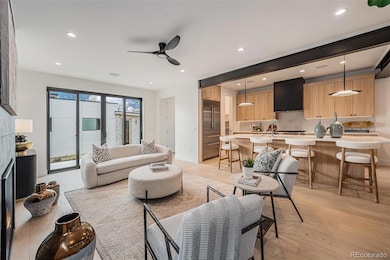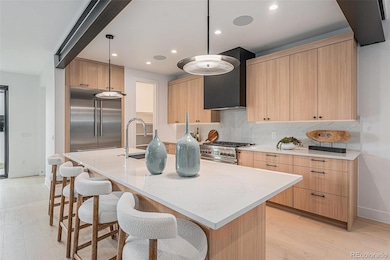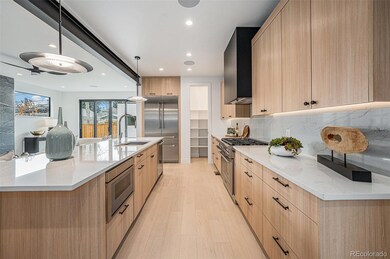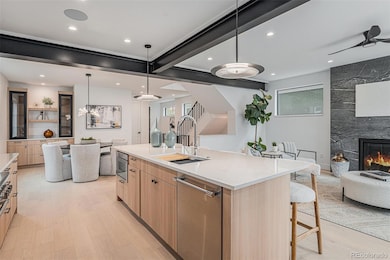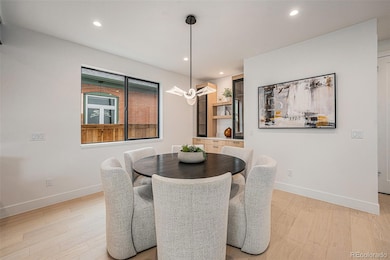1023 S Emerson St Denver, CO 80209
Washington Park West NeighborhoodEstimated payment $13,431/month
Highlights
- New Construction
- Rooftop Deck
- City View
- Lincoln Elementary School Rated A-
- Primary Bedroom Suite
- Open Floorplan
About This Home
Wash Park Stunner by KGN Denver*Spectacular 4-level new construction residence featuring designer finishes throughout by Kim Layne Interiors*Incredible 3rd level with wet bar & roof deck with mountain views*The dramatic 2-story entryway with striking wood entry door leads into the open main floor with soaring ceilings, exposed beams & beautiful white oak hardwood floors*Gorgeous kitchen features white quartz counters, oversized island, custom soft-close cabinets, walk-in pantry & Thermador appliances including gas range with vent hood & smart French-door fridge*Family room with gas fireplace & sliders leading to the large back patio offers wonderful indoor/outdoor living*Formal dining room with custom built-in buffet*Handsome study with closet, custom wood accent wall & sliders leading to the front porch*Stylish powder room & mud room with built-in storage round out the main floor*A rare finished 3-car garage with 11-ft ceilings*Luxurious primary suite offers a private balcony with treetop views, expansive walk-in closet, 5-piece bath with soaking tub, spacious shower with dual showerheads & attached laundry room*Two more 2nd floor bedrooms with walk-in closets & full attached Jack & Jill bath*Full finished basement with 10-ft ceilings features a large rec room wired for surround sound, wet bar with drink cooler, two more conforming bedrooms, 3/4 bath & storage room*The large roof deck is hot tub ready with gas, power & water*Indoor/outdoor whole house sound system with built-in speakers*Dual zoned HVAC*8-ft single-panel solid core doors, hand-troweled walls & Cat-6 wiring throughout*New 6-ft cedar privacy fence*The stucco, stone & wood siding exterior gives this home a striking curb appeal*Amazing location walking distance to Wash Park, shopping, dining & light rail*Conveniently located near Cherry Creek, DU, Platt Park & Downtown Denver*Complete & ready for immediate occupancy*Come make this extraordinary brand new Wash Park house your new home today.
Listing Agent
Colorado Dream Properties Brokerage Email: BOB@COLORADODREAMHOMES.NET,303-870-1787 License #100025576 Listed on: 11/21/2025
Home Details
Home Type
- Single Family
Est. Annual Taxes
- $3,368
Year Built
- Built in 2025 | New Construction
Lot Details
- 4,750 Sq Ft Lot
- East Facing Home
- Property is Fully Fenced
- Landscaped
- Level Lot
- Irrigation
- Private Yard
- Property is zoned U-SU-B
Parking
- 3 Car Garage
- Exterior Access Door
Property Views
- City
- Mountain
Home Design
- Frame Construction
- Membrane Roofing
- Wood Siding
- Stone Siding
- Stucco
Interior Spaces
- 3-Story Property
- Open Floorplan
- Wet Bar
- Sound System
- Wired For Data
- Built-In Features
- Bar Fridge
- High Ceiling
- Ceiling Fan
- Gas Fireplace
- Double Pane Windows
- Mud Room
- Entrance Foyer
- Family Room with Fireplace
- Dining Room
- Home Office
- Loft
- Bonus Room
- Laundry Room
Kitchen
- Walk-In Pantry
- Oven
- Range with Range Hood
- Microwave
- Dishwasher
- Wine Cooler
- Kitchen Island
- Quartz Countertops
- Disposal
Flooring
- Wood
- Carpet
- Tile
Bedrooms and Bathrooms
- 5 Bedrooms
- Primary Bedroom Suite
- Walk-In Closet
- Jack-and-Jill Bathroom
- Soaking Tub
Finished Basement
- Basement Fills Entire Space Under The House
- Sump Pump
- 2 Bedrooms in Basement
- Natural lighting in basement
Outdoor Features
- Balcony
- Rooftop Deck
- Patio
- Front Porch
Location
- Property is near public transit
Schools
- Lincoln Elementary School
- Grant Middle School
- South High School
Utilities
- Forced Air Heating and Cooling System
- Heating System Uses Natural Gas
- High Speed Internet
Community Details
- No Home Owners Association
- Washington Park Subdivision
Listing and Financial Details
- Exclusions: Staging items
- Property held in a trust
- Assessor Parcel Number 5143-19-028
Map
Home Values in the Area
Average Home Value in this Area
Tax History
| Year | Tax Paid | Tax Assessment Tax Assessment Total Assessment is a certain percentage of the fair market value that is determined by local assessors to be the total taxable value of land and additions on the property. | Land | Improvement |
|---|---|---|---|---|
| 2024 | $3,368 | $42,530 | $38,300 | $4,230 |
| 2023 | $2,907 | $44,220 | $38,300 | $5,920 |
| 2022 | $2,403 | $37,170 | $37,100 | $70 |
| 2021 | $2,320 | $38,240 | $38,170 | $70 |
| 2020 | $2,233 | $37,240 | $33,190 | $4,050 |
| 2019 | $2,170 | $37,240 | $33,190 | $4,050 |
| 2018 | $2,191 | $35,520 | $29,330 | $6,190 |
| 2017 | $2,184 | $35,520 | $29,330 | $6,190 |
| 2016 | $1,780 | $29,790 | $26,117 | $3,673 |
| 2015 | $1,706 | $29,790 | $26,117 | $3,673 |
| 2014 | $1,541 | $26,510 | $22,169 | $4,341 |
Property History
| Date | Event | Price | List to Sale | Price per Sq Ft | Prior Sale |
|---|---|---|---|---|---|
| 11/21/2025 11/21/25 | For Sale | $2,490,000 | +325.6% | $584 / Sq Ft | |
| 05/12/2024 05/12/24 | Sold | $585,000 | -1.7% | $398 / Sq Ft | View Prior Sale |
| 04/26/2024 04/26/24 | Pending | -- | -- | -- | |
| 04/23/2024 04/23/24 | For Sale | $595,000 | -- | $405 / Sq Ft |
Purchase History
| Date | Type | Sale Price | Title Company |
|---|---|---|---|
| Quit Claim Deed | -- | Exact Title | |
| Quit Claim Deed | -- | Exact Title | |
| Personal Reps Deed | $585,000 | None Listed On Document |
Source: REcolorado®
MLS Number: 6044370
APN: 5143-19-028
- 981 S Emerson St
- 1127 S Ogden St
- 1050 S Corona St
- 969 S Pearl St Unit 204
- 1056 S Pennsylvania St
- 1001 S Pennsylvania St Unit 1005
- 1260 S Emerson St
- 794 S Pearl St
- 1209 S Pennsylvania St
- 1145 S Logan St
- 1313 S Clarkson St Unit 305
- 1313 S Clarkson St Unit 405
- 1313 S Clarkson St Unit 202
- 857 S Grant St
- 838 S Sherman St
- 774 S Grant St
- 1355 S Pennsylvania St
- 827 S Sherman St
- 0 S Corona St
- 634 S Corona St
- 1094 S Ogden St
- 925 S Washington St Unit 104
- 865 S Downing St
- 1190 S Pennsylvania St
- 918 S Logan St Unit 305
- 918 S Logan St
- 201 E Mississippi Ave
- 1000 S Broadway
- 1000 S Broadway Unit 317.1412586
- 99 E Arizona St
- 1277 S Sherman St
- 874 S Gilpin St
- 601 S Pennsylvania St Unit ID1026265P
- 1145 S Broadway
- 453 S Clarkson St
- 405 E Virginia Ave Unit 405 E. Virginia Ave.
- 460 S Marion St Pkwy Unit 305C
- 538 S Lincoln St
- 706 E Dakota Ave
- 704 E Dakota Ave
