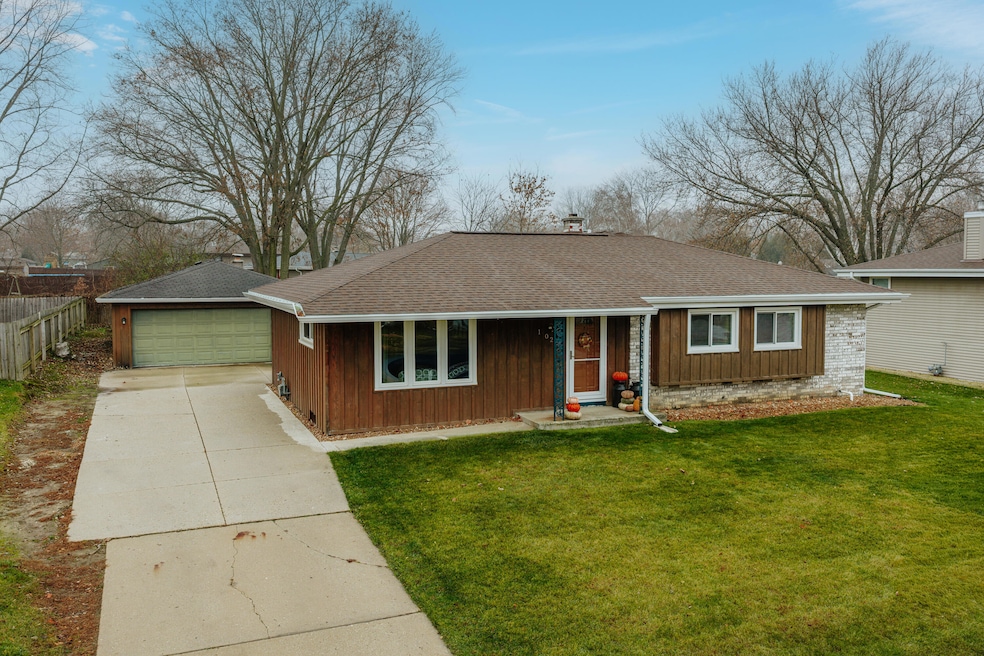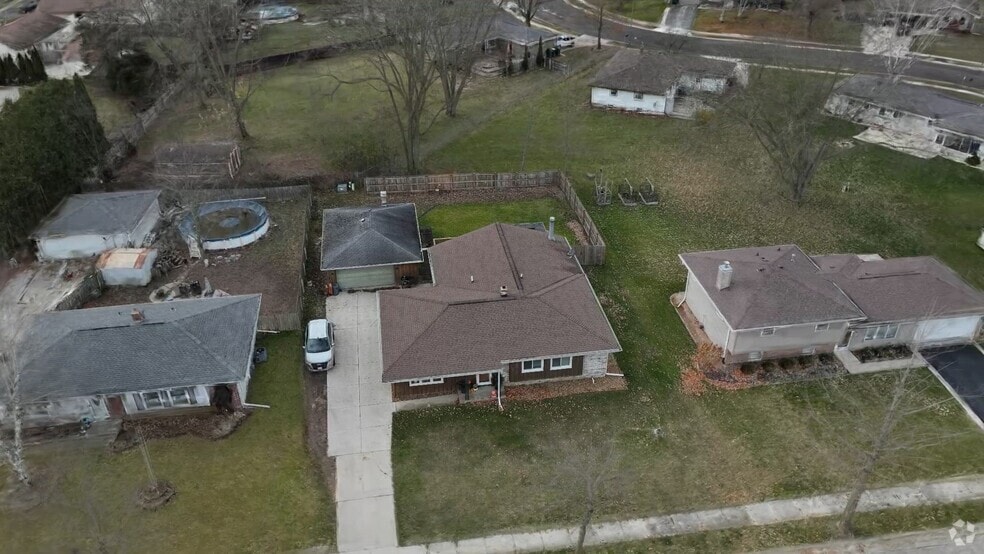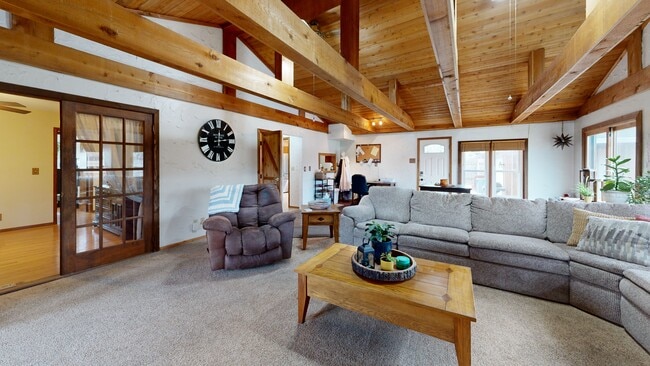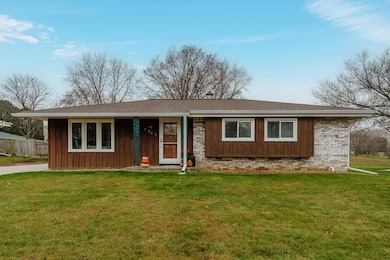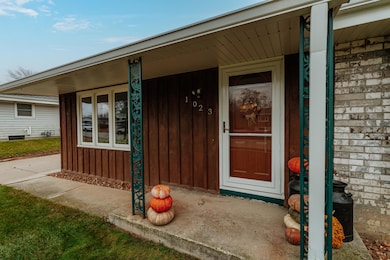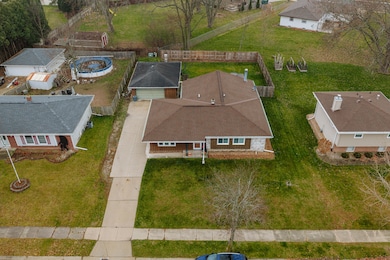
1023 S Knollwood Dr Saukville, WI 53080
Estimated payment $2,054/month
Highlights
- Vaulted Ceiling
- Ranch Style House
- 2.5 Car Detached Garage
- Saukville Elementary School Rated A-
- Fenced Yard
- Fireplace
About This Home
Welcome to this lovely home featuring functional layout & hardwood floors . The family room feels like a retreat! It is the gathering place, offering a fieldstone fireplace, vaulted ceiling with wood truss detail & a wall of windows looking at the generous, mostly fenced backyard. This lot offers a fantastic outdoor retreat with the large deck, perfect for entertaining or relaxation. The oversized garage is heated & perfect for storage & workshop. Peace of mind with many newer updates! Roof is approx 7 yrs old, furnace 12 yrs, AC 5 yrs, windows less than 5 yrs old with transferrable warranty! Enjoy the peace of Knollwood Drive while maintaining excellent access to local parks and village amenities. This is a fantastic opportunity to live in a wonderful home in a sought-after community
Home Details
Home Type
- Single Family
Est. Annual Taxes
- $4,048
Lot Details
- 0.26 Acre Lot
- Fenced Yard
Parking
- 2.5 Car Detached Garage
- Garage Door Opener
- Driveway
Home Design
- Ranch Style House
- Brick Exterior Construction
Interior Spaces
- 1,467 Sq Ft Home
- Vaulted Ceiling
- Fireplace
Kitchen
- Oven
- Dishwasher
Bedrooms and Bathrooms
- 3 Bedrooms
Partially Finished Basement
- Basement Fills Entire Space Under The House
- Sump Pump
- Block Basement Construction
Schools
- Thomas Jefferson Middle School
- Port Washington High School
Utilities
- Forced Air Heating and Cooling System
- Heating System Uses Natural Gas
- High Speed Internet
Listing and Financial Details
- Exclusions: washer, dryer, sellers personal property
- Assessor Parcel Number 110590044000
3D Interior and Exterior Tours
Floorplans
Map
Home Values in the Area
Average Home Value in this Area
Tax History
| Year | Tax Paid | Tax Assessment Tax Assessment Total Assessment is a certain percentage of the fair market value that is determined by local assessors to be the total taxable value of land and additions on the property. | Land | Improvement |
|---|---|---|---|---|
| 2024 | $4,048 | $268,800 | $52,100 | $216,700 |
| 2023 | $3,764 | $268,800 | $52,100 | $216,700 |
| 2022 | $3,917 | $237,100 | $52,100 | $185,000 |
| 2021 | $3,914 | $237,100 | $52,100 | $185,000 |
| 2020 | $3,763 | $195,800 | $43,700 | $152,100 |
| 2019 | $3,652 | $195,800 | $43,700 | $152,100 |
| 2018 | $3,588 | $195,800 | $43,700 | $152,100 |
| 2017 | $3,598 | $195,800 | $43,700 | $152,100 |
| 2016 | $3,602 | $188,900 | $43,700 | $145,200 |
| 2015 | $3,463 | $188,900 | $43,700 | $145,200 |
| 2014 | -- | $187,300 | $43,700 | $143,600 |
| 2013 | $3,463 | $187,300 | $43,700 | $143,600 |
Property History
| Date | Event | Price | List to Sale | Price per Sq Ft |
|---|---|---|---|---|
| 11/26/2025 11/26/25 | For Sale | $325,000 | -- | $222 / Sq Ft |
Purchase History
| Date | Type | Sale Price | Title Company |
|---|---|---|---|
| Quit Claim Deed | -- | -- | |
| Warranty Deed | $197,000 | None Available |
Mortgage History
| Date | Status | Loan Amount | Loan Type |
|---|---|---|---|
| Open | $149,000 | New Conventional | |
| Previous Owner | $157,000 | New Conventional |
About the Listing Agent
Kim's Other Listings
Source: Metro MLS
MLS Number: 1943981
APN: 110590044000
- 921 S Main St
- 600 W Deer Pass Rd
- 133 S Judge Dr Unit 137
- 117 S Judge Dr
- 410 W Dekora St
- 620 W Hillcrest Rd
- 151 N Progress Dr
- 628 W Hillcrest Rd
- 387 N Dries St Unit G
- 173 N Maple Ln
- 700 N Maple Ln
- 716 N Maple Ln
- 104 W Stoney Ridge Way
- 2075 Parkwood Ct
- Lt0 S Foster Dr
- Lt1 S Foster Dr
- 269 Candleberry Ln
- 221 Candleberry Ln
- 233 Candleberry Ln
- 257 Candleberry Ln
- 1038 S Knollwood Dr Unit 1038 Lower
- 640-654 W Hillcrest Rd
- 248 Emerald Blvd
- 2212 New Port Vista Dr
- 856 Market St
- 475 Overland Trail
- 1102 Brookside Dr
- 1802 E Sauk Rd
- 1740 W Grand Ave
- 1084 Westport Dr
- 1579-1589 Portview Dr
- 1189 Harmony Ln
- 724 S Spring St
- 211 S High St
- 1004 Beech St
- 1312 Wisconsin Ave
- 1505 Wisconsin Ave
- 457 Bastle Wynd
- 630 N Spring St
- N123W5970 Sheboygan Rd
