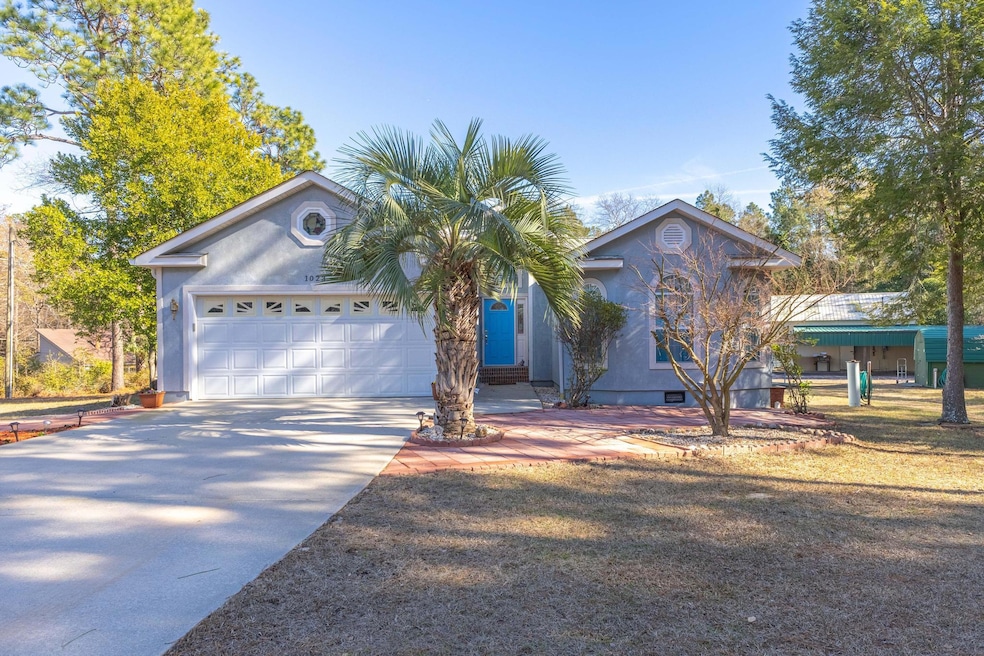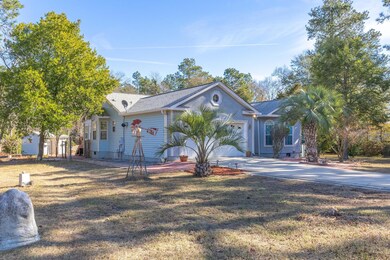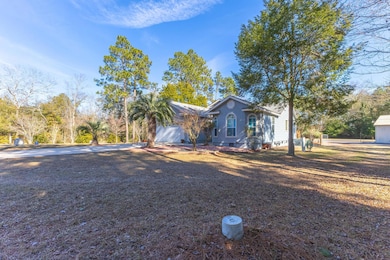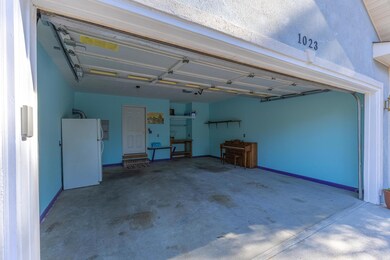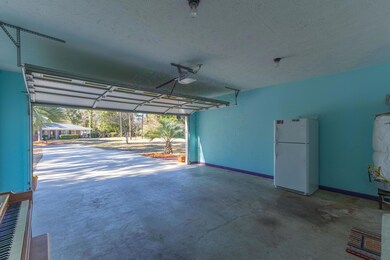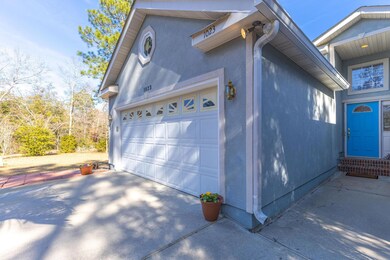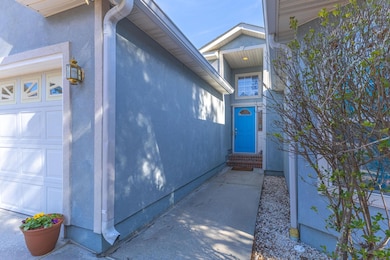
Highlights
- 0.95 Acre Lot
- Ranch Style House
- No HOA
- Deck
- Corner Lot
- Breakfast Room
About This Home
As of February 2025Welcome to 1023 Spaulding rd. This is a unique property that sits on almost an acre. This house is in a convenient location, close to shopping and dining. Nestled on a corner lot this is a hobbyist dream and is zoned for commercial use as well.
The home itself has two bedrooms and two bathrooms. The two-car garage has immediate access to the Kitchen which has a breakfast nook. The living room is spacious and has access to a shared full bath. The owner's suite has two closets and an ensuite bathroom with dual vanities. There is also a laundry room. As you step to the rear of the home there is a sunroom and back porch, ideal for enjoying the serenity of the property. The back yard is fenced and includes beautiful landscaping . Make sure to check out the little Hobby Shop as well. For the gardener there is a small greenhouse.
The property has lots of storage. The 18x8 storage building provides ample space for all your landscaping needs. For the mechanical enthusiasts there is a 24x40 shop with a 220-volt panel box and a half bathroom. Attached to the garage there is also a 20x36 car port. The garage features a large, paved driveway.
A remarkable opportunity awaits, don't miss out on this unique home.
If measurements are important buyer to verify.
Home Details
Home Type
- Single Family
Est. Annual Taxes
- $2,405
Year Built
- Built in 1994
Lot Details
- 0.95 Acre Lot
- Lot Dimensions are 171x237x147x321
- Fenced
- Corner Lot
- Zoning described as UD
Parking
- 2 Car Garage
- 2 Carport Spaces
- Workshop in Garage
- Garage Door Opener
- Driveway
Home Design
- Ranch Style House
- Pillar, Post or Pier Foundation
- Composition Roof
- Vinyl Siding
- Stucco
Interior Spaces
- 1,554 Sq Ft Home
- Living Room with Fireplace
- Breakfast Room
- Crawl Space
Kitchen
- Range
- Dishwasher
Flooring
- Carpet
- Vinyl
Bedrooms and Bathrooms
- 2 Bedrooms
- 2 Full Bathrooms
Laundry
- Dryer
- Washer
Attic
- Storage In Attic
- Pull Down Stairs to Attic
Outdoor Features
- Deck
Schools
- Chukker Creek Elementary School
- Kennedy Middle School
- South Aiken High School
Utilities
- Central Air
- Heating System Uses Gas
- Well
- Gas Water Heater
- Septic Tank
Community Details
- No Home Owners Association
Listing and Financial Details
- Assessor Parcel Number 1062011001
- Seller Concessions Not Offered
Ownership History
Purchase Details
Home Financials for this Owner
Home Financials are based on the most recent Mortgage that was taken out on this home.Purchase Details
Similar Homes in Aiken, SC
Home Values in the Area
Average Home Value in this Area
Purchase History
| Date | Type | Sale Price | Title Company |
|---|---|---|---|
| Warranty Deed | $257,000 | None Listed On Document | |
| Warranty Deed | $132,500 | -- |
Property History
| Date | Event | Price | Change | Sq Ft Price |
|---|---|---|---|---|
| 02/05/2025 02/05/25 | Sold | $257,000 | +3.0% | $165 / Sq Ft |
| 02/04/2025 02/04/25 | Pending | -- | -- | -- |
| 01/15/2025 01/15/25 | For Sale | $249,500 | -- | $161 / Sq Ft |
Tax History Compared to Growth
Tax History
| Year | Tax Paid | Tax Assessment Tax Assessment Total Assessment is a certain percentage of the fair market value that is determined by local assessors to be the total taxable value of land and additions on the property. | Land | Improvement |
|---|---|---|---|---|
| 2023 | $2,405 | $10,200 | $2,250 | $132,600 |
| 2022 | $2,377 | $10,210 | $0 | $0 |
| 2021 | $2,379 | $10,210 | $0 | $0 |
| 2020 | $2,304 | $9,700 | $0 | $0 |
| 2019 | $2,304 | $9,700 | $0 | $0 |
| 2018 | $2,312 | $9,700 | $1,800 | $7,900 |
Agents Affiliated with this Home
-

Seller's Agent in 2025
Wesley Bodie
ERA Wilder Aiken
(803) 221-8362
10 in this area
44 Total Sales
-
J
Buyer's Agent in 2025
Judy Johnson
Meybohm Real Estate - Aiken
(803) 640-7653
6 in this area
31 Total Sales
Map
Source: Aiken Association of REALTORS®
MLS Number: 215358
APN: 106-20-11-001
- 426 Greenwich Dr
- 946 Wilds Ave
- 953 Brooks Ave
- 1009 Neilson St
- 165 Sandstone Blvd
- 210 Spring Forest Cir
- 123 Beauregard Ln
- 219 Spring Forest Cir
- 227 Spring Forest Cir
- 634 Greenwich Dr
- 164 Willow Oak Loop
- 115 Willow Oak Loop
- 194 Suffolk Dr
- 183 Suffolk Dr
- 120 Amberly Cir
- 104 Indian Creek Trail
- 113 Sweet Gum Ln
- 103 Indian Creek Trail
- 1311 Triple Tree Ln SW
- 170 Boxwood Rd
